Please give your feedback for the floor plan
riderdude
10 years ago
Related Stories
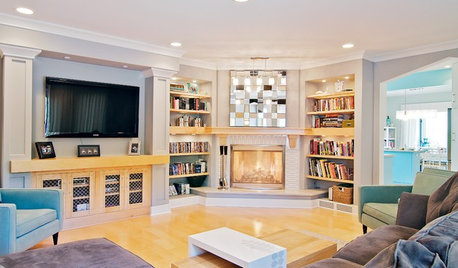
REMODELING GUIDESCorner Fireplaces Give Rooms a Design Edge
Maximizing unused space, opening a floor plan, creating a focal point ... corner fireplaces offer more advantages than just heat and light
Full Story
KITCHEN DESIGNA Two-Tone Cabinet Scheme Gives Your Kitchen the Best of Both Worlds
Waffling between paint and stain or dark and light? Here’s how to mix and match colors and materials
Full Story
HOME OFFICESQuiet, Please! How to Cut Noise Pollution at Home
Leaf blowers, trucks or noisy neighbors driving you berserk? These sound-reduction strategies can help you hush things up
Full Story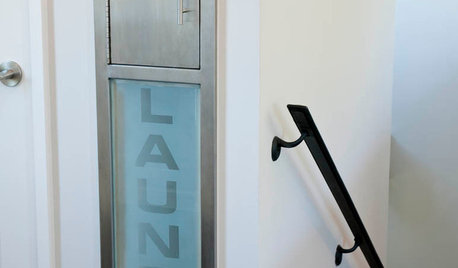
GREAT HOME PROJECTSHate Hauling Laundry? Give Dirty Clothes the Chute
New project for a new year: Install a quick route to the laundry room
Full Story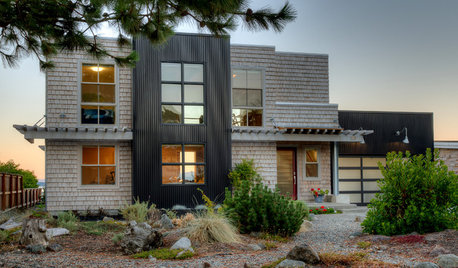
COASTAL STYLEHouzz Tour: Major Face-Lift Gives a Beach House New Life
The transformation of this Puget Sound island home is so remarkable that many residents think it was torn down and rebuilt
Full Story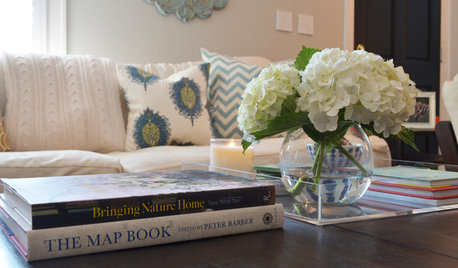
BUDGET DECORATING21 Free Ways to Give Your Home Some Love
Change a room’s look or set a new mood without spending anything but a little time
Full Story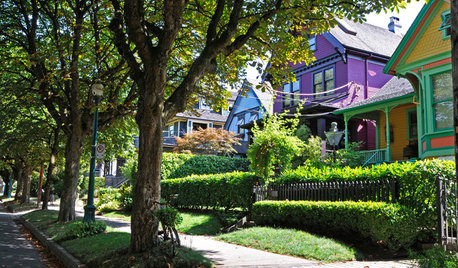
CURB APPEALWhen to Give Your Home a Coat of Many Colors
Drape your house in a dazzling array of hues to bring architectural details to life and draw admiration from the street
Full Story
CHRISTMASGift Giving the Simple-ish Way
If buying holiday gifts drives you to the spiked holiday punch, try these easier but still rewarding traditions
Full Story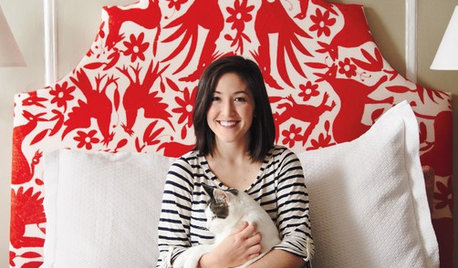
DECORATING GUIDES15 Ways to Give Your Home Personal Polish
Let your home sing your praises with decorating touches that reflect your unique personality
Full Story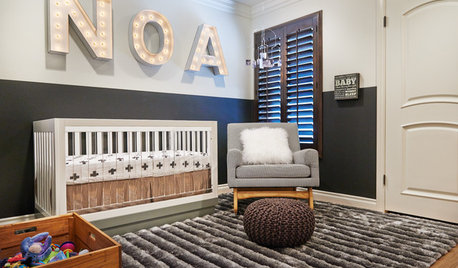
BEDROOMSRoom of the Day: Chic Neutrals Give a Nursery an Edge
No little-boy blues in this California baby’s room. Black and white walls and graphic accents promise to grow with him
Full StorySponsored






riderdudeOriginal Author
zone4newby
Related Discussions
Updated Architect Floor Plans! PLEASE give feedback!
Q
Please give me feedback on house plan
Q
PLEASE give feedback on our plans!!!
Q
Home Plan - please give feedback (pic included)
Q
mrspete
chicagoans
Jessica Frost-Ballas
rrah
bird_lover6
riderdudeOriginal Author
deeje
lavender_lass
mrspete
riderdudeOriginal Author
pps7
bevangel_i_h8_h0uzz
riderdudeOriginal Author
zone4newby
littlebug5
bevangel_i_h8_h0uzz
riderdudeOriginal Author
bird_lover6