Master Bath Plan 16 x 9
miruca
11 years ago
Featured Answer
Sort by:Oldest
Comments (16)
williamsem
11 years agokirkhall
11 years agoRelated Discussions
12 X 9 master bath with HUGE tub (pics)
Comments (6)Is your bathroom about 13 years old? It looks a lot like mine as far as fixture types. I couldn't face the expense of re-tiling around my tub (similar, but rectangle stuck in the middle of my longest wall) so we ripped out the flooring (half carpet-half white tile -yuk) and put down ceramic 12 x 12. We did the tiling ourselves (first time tiling!) and used tile from the closeout section. I wish I had spent more and picked a nicer tile, but I was happy hubby agreed to a project he didn't think we needed, so I was trying to keep it cheap. My tile is beige and white mottled so it matches well with the white tiles and my dark cherry vanity. I was afraid of too much of a difference that would make the tub tiles look too out of place. You need to do 4 things. 3 of which I did. 1. Tile the floor. 2. Get a frameless shower door (if redoing the whole thing is over budget). Your shower will look newer and bigger. Look up Kohler Fluence or Sterling Finesse on their websites. They have a small frame on the outside edge and the bottom (yours might on the top, mine is just a single door)The actual sliding door are all glass. Buy it from Lowes or Depot at less than list price. 3. Get a granite (or that type) counter with widespread faucet. It will really update it (Mine comes next week-the last of my three changes) 4. New cabinet hardware. 5. (just realized it's 5 things!) PAINT! Pick a nice color to blend with the counter. It needs a little perking up. Bigger vanity is a nice idea. With 72" you could do 2 sinks, if you want to pay a plumber. I'd have loved to tile my shower, but wasn't up for that investment and it didn't strike me as a novice tiler's job. Have fun. Get that checkbook ready!...See More11' x 7' Master bath reno...gut job! I'd like a bath tub...
Comments (3)You should have enough space to have a tub and a shower, depending on the size of vanities, placement of doors, whether you need a toilet enclosure and where the existing plumbing is located. It may be tight, esp. if you want a decent sized shower. Moving the toilet is a PITA. The more plumbing you keep in its original spot, the cheaper it will be. For a quick and dirty (and free) mock up you can use the arrange-a-room tool at BHG. First you specify your room size (unfortunately, their minimum room size is 8 feet by 8 feet, so you'll have to specify a room size of 11 by 8 and ignore one foot of it). Then you pick from among a variety of plumbing fixtures (look in furniture and select bathroom. You'll find toilets, sinks, vanities, corner and regular showers and tubs, etc.). You can also add windows and doors (look in architectural items) You can rotate all of the fixtures, specify sizes, etc. by clicking on info once you drag the fixtures into the room. The program allows you to save, retrieve and print out up to 25 designs. Nothing too sophisticated, but it's easy and it does the trick. Here is a link that might be useful: arrange a room...See MorePlease help: 16 x 11 Master Bath + Closet Layout
Comments (7)Thanks for the feedback. I appreciate the advice on using closet doors to keep out moisture. Probably would use pocket doors for 1 and 2, Bi-fold or sliding for 4, and Standard doors for 3 and 5. I like to use a pocket door where I can but realize there are drawbacks... e.g., you can't put electrical, plumbing or hang pictures on the wall hiding the door. This will be a major remodel. #4 is close to the current layout but the shower and toilet are together in a very small compartment and the sinks back up against the bedroom wall. We currently have two narrow doorways (no doors) for entry from the bedroom. If anyone is still reading... for option #2, would it seem odd to walk through the bathroom to get to closet? I could split the sinks apart and put the doorway in the middle, creating a hallway of sorts to closet. Alternatively, I could do the exact same bathroom along the back wall and put the closet in the front, but would lose the long, uninterrupted wall for closet rod. I favor #2 and #3 and I think the plumbing cost for number #2 would be less because everything is in one straight shot across an interior wall....See More11x9 Master Bath/closet renovation - please help
Comments (12)I would hate the door swing into the sink area in cpartists drawing. I also do not like to have a toilet so near my showering egress, this is just a silly idiosyncrasy of mine. Do you prefer a walkin closet to a decent master bath? If so cp's ideas with a pocket door would work for you. I prefer my breathing room in the bathroom rather than a closet. my reach in pax wardrobes are not all lined up on one wall but rather we have his and her sides with mine flanking my side of a vanity and his flanking his side...it is unconventional but after realizing that fifty square ft was not enough for a good bathroom nor closet it was our best compromise. after having very little closet space in my 1920 home I find my set up really nice. Here were my inspiration pics where I got my idea to incorporate a dressing room into a shower room. in the 20s,when my house was built, the master would not usually have a bath attached but many had dressing rooms with wardrobes and sinks. I did not want my bathroom to look like a bathroom but rather a dressing room from my bedroom. From a Sears kit house plan. these are existing orginal dressing rooms although I did not copy this cool set up I emulated the idea of two closets flanking a sink dressing area. Here is my sink flanked by 60" of wardrobes on each side. My room is 13x8 with Windows on all three exterior walls. 3x6 shower behind the bench could be a shower tub combo easily....See Moredekeoboe
11 years agomiruca
11 years agomiruca
11 years agokirkhall
11 years agoppalm
11 years agodekeoboe
11 years agoppalm
11 years agomiruca
11 years agomiruca
11 years agomiruca
11 years agodekeoboe
11 years agoMongoCT
11 years agomiruca
11 years ago
Related Stories

BATHROOM DESIGN9 Big Space-Saving Ideas for Tiny Bathrooms
Look to these layouts and features to fit everything you need in the bath without feeling crammed in
Full Story
KITCHEN DESIGN9 Questions to Ask When Planning a Kitchen Pantry
Avoid blunders and get the storage space and layout you need by asking these questions before you begin
Full Story
DECORATING GUIDES9 Planning Musts Before You Start a Makeover
Don’t buy even a single chair without measuring and mapping, and you’ll be sitting pretty when your new room is done
Full Story
BATHROOM WORKBOOKStandard Fixture Dimensions and Measurements for a Primary Bath
Create a luxe bathroom that functions well with these key measurements and layout tips
Full Story
BATHROOM MAKEOVERSRoom of the Day: Bathroom Embraces an Unusual Floor Plan
This long and narrow master bathroom accentuates the positives
Full Story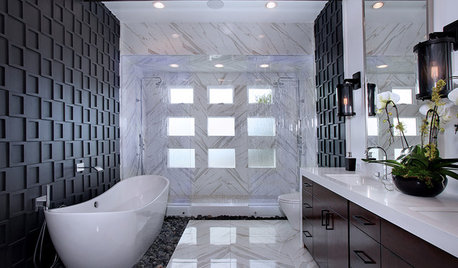
MOST POPULAR9 Elegant Examples of Black in the Bath
Don’t be afraid to embrace the dark side with this powerful hue
Full Story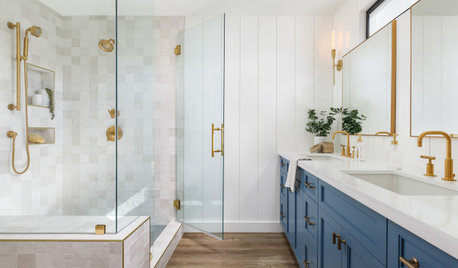
BATHROOM DESIGN7-Day Plan: Get a Spotless, Beautifully Organized Bathroom
We’ve broken down cleaning and decluttering the bath into daily, manageable tasks
Full Story
BATHROOM DESIGNHouse Planning: 6 Elements of a Pretty Powder Room
How to Go Whole-Hog When Designing Your Half-Bath
Full Story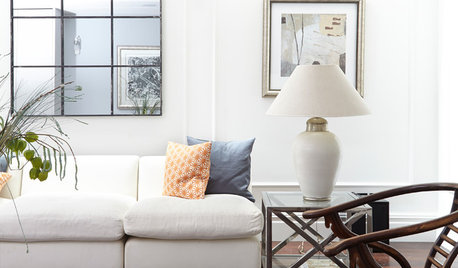
FEEL-GOOD HOME9 Ways to Boost Your Home’s Appeal for Less Than $75
Whether you’re selling your home or just looking to freshen it up, check out these inexpensive ways to transform it
Full Story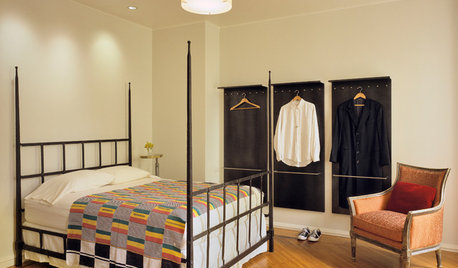
STORAGE9 Ways to Avoid a ‘Floordrobe’ in Your Bedroom
Repeat after me: The floor isn’t storage space for clothes! Tackle the ‘floordrobe’ effect with these smart tips
Full Story



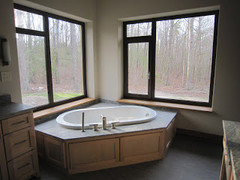

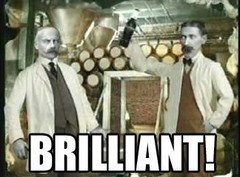

MongoCT