From our inspirational plan, Architectural Engineer gave us =))
KayakCove
9 years ago
Related Stories
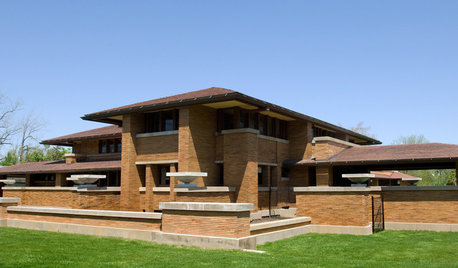
ARCHITECTURERoots of Style: Prairie Architecture Ushers In Modern Design
Twentieth-century Midwestern architects gave us broad-shouldered homes inspired by the landscape and modern times
Full Story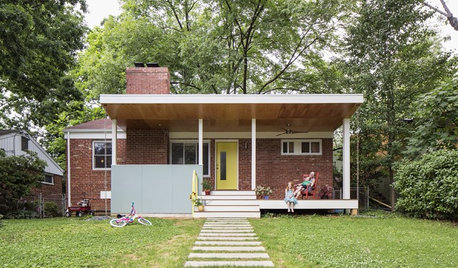
FEEL-GOOD HOMEWhat Really Makes Us Happy at Home? Find Out From a New Houzz Survey
Great design has a powerful impact on our happiness in our homes. So do good cooking smells, family conversations and, yes, big-screen TVs
Full Story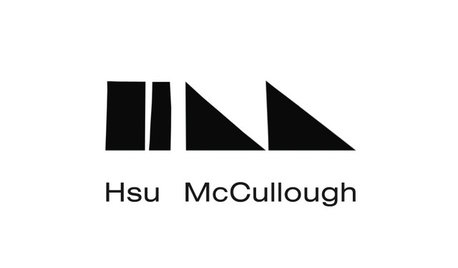
ARCHITECTUREHouzz Call: Show Us Your Logo!
A picture is worth a thousand words, but your company’s symbol may be worth its weight in gold. We’d like to hear the graphic details
Full Story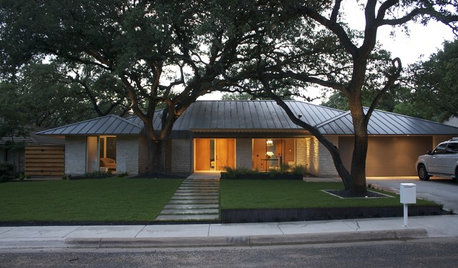
ARCHITECTURERoots of Style: Ranch Architecture Roams Across the U.S.
Great remodeling potential and generously spaced sites make ranch homes ever popular. Is one of the many variations right for you?
Full Story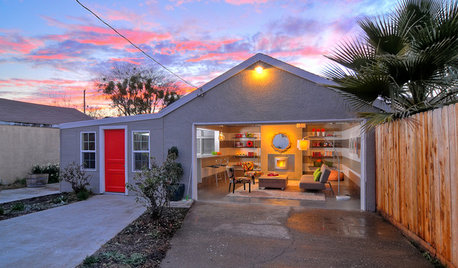
GARAGESHouzz Call: Show Us Your Garage Conversion
Have you switched from auto mode into workshop, office, gym or studio mode? We'd love to see the result
Full Story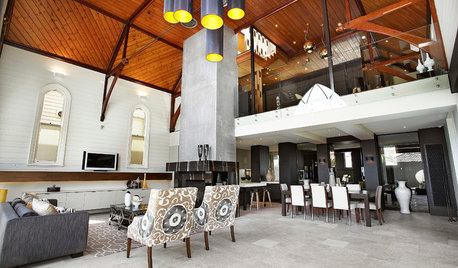
HOUZZ TOURSHouzz Tour: From Olden Church to Soaring Modern Marvel
Pray join us on this trip through an incredible home in Melbourne that's a real sanctuary
Full Story
REMODELING GUIDES10 Features That May Be Missing From Your Plan
Pay attention to the details on these items to get exactly what you want while staying within budget
Full Story
REMODELING GUIDESSee What You Can Learn From a Floor Plan
Floor plans are invaluable in designing a home, but they can leave regular homeowners flummoxed. Here's help
Full Story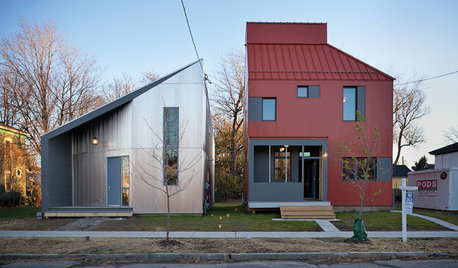
ARCHITECTUREEnergy-Saving Ideas From 3 Affordable Green-Built Houses
Get lessons in budget-friendly green building from design competition winners in New York state
Full Story
REMODELING GUIDESFrom the Pros: 8 Reasons Kitchen Renovations Go Over Budget
We asked kitchen designers to tell us the most common budget-busters they see
Full Story




pixie_lou
KayakCoveOriginal Author
Related Discussions
This site gave me inspiration!
Q
Architect's plan from our inspiration plan, your ideas and opinio
Q
Dumb ?: Does an engineer stamp architect's plans? Or his own?
Q
paying for architectural plans you can't use - read this!
Q
chispa
carsonheim
KayakCoveOriginal Author
kirkhall
kirkhall
lmccarly
KayakCoveOriginal Author
KayakCoveOriginal Author
User
dekeoboe
musicgal