Floorplan critique - round 1
leightx
10 years ago
Related Stories
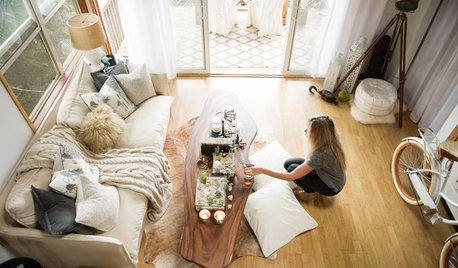
HOUZZ TOURS13 Character-Filled Homes Between 1,000 and 1,500 Square Feet
See how homeowners have channeled their creativity into homes that are bright, inviting and one of a kind
Full Story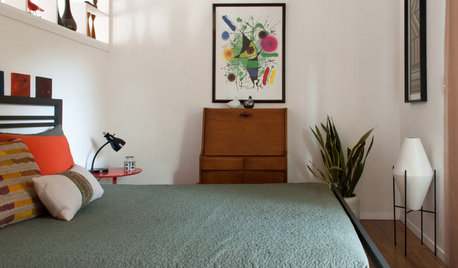
MOST POPULARMy Houzz: Hip Midcentury Style for a Mom's Backyard Cottage
This 1-bedroom suite has everything a Texas mother and grandmother needs — including the best wake-up system money can't buy
Full Story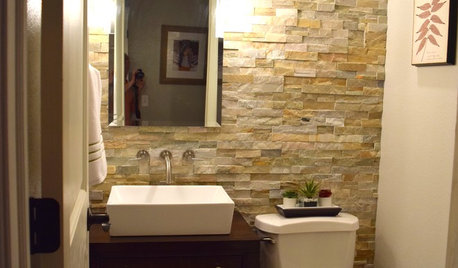
BEFORE AND AFTERSSee a DIY Powder Room Transformation for $1,100
Determination, DIY skill and a stunning tile feature wall helped make this formerly dark and gloomy powder room feel spacious
Full Story
SMALL HOMES28 Great Homes Smaller Than 1,000 Square Feet
See how the right layout, furniture and mind-set can lead to comfortable living in any size of home
Full Story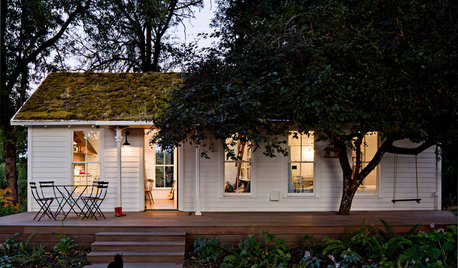
SMALL HOMESHouzz Tour: A Family of 4 Unwinds in 540 Square Feet
An extraordinarily scaled-down home and garden for a couple and their 2 kids fosters sustainability and togetherness
Full Story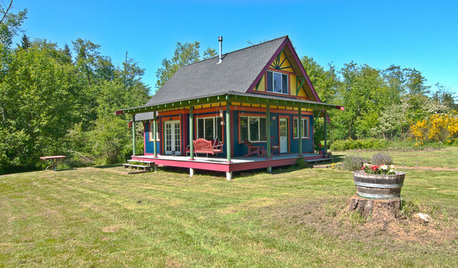
HOUZZ TOURSMy Houzz: Small, Vivid Island Home in Washington
A family guest home on Vashon Island becomes a primary dwelling with salvaged materials, efficient space planning and thoughtful details
Full Story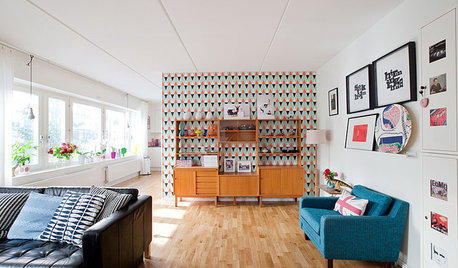
HOUZZ TOURSHouzz Tour: Sweetness and Light in a Swedish Family Home
Generous doses of white make a bright background for energetic wallpaper patterns, splashes of bright color and playful accessories
Full Story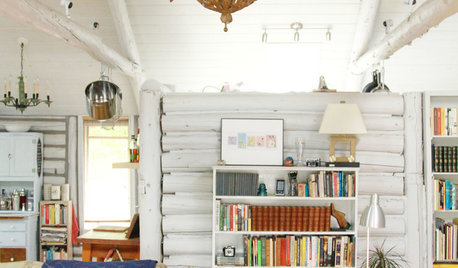
HOUZZ TOURSMy Houzz: A Surprisingly Light Lakeside Log Cabin
Light gray paint and lots of natural light take this cabin on a Michigan lake out of moody country
Full Story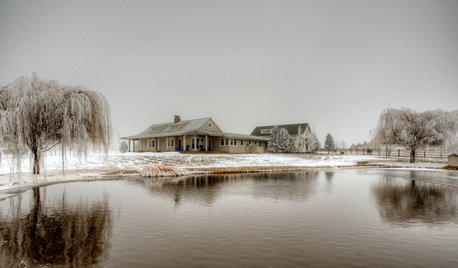
FARMHOUSESHouzz Tour: Rugged Charm for a Washington Farmhouse
Horses sidle close to this rustic home and guest cottage, which keep the pastoral pace with generous wood and simple forms
Full Story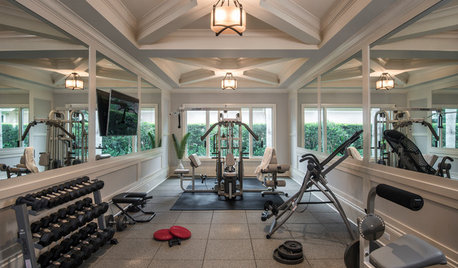
HOME GYMSHouzz Your Workout: Home Gyms That Get You Moving
Get inspired by these fitness-minded Houzz users, whose exercise rooms raise the bar(bell)
Full Story


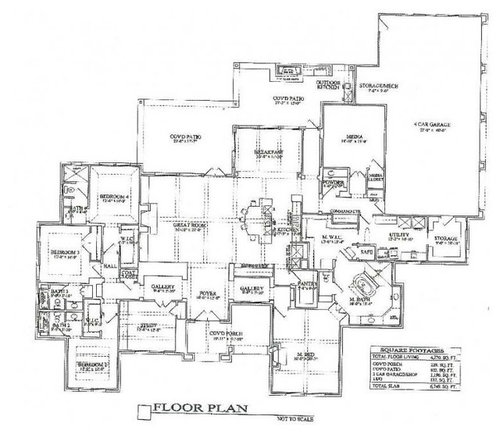





mrspete
leightxOriginal Author
Related Discussions
Critique my 1st floor plans
Q
Critique our floor plans please!!!
Q
Help! Please critique our kitchen floor plan!
Q
Floor Plan Review - Round 1
Q
kirkhall
leightxOriginal Author
jc_ufl
littlebug5
kirkhall
dyno
zone4newby
User
virgilcarter