Broke things off with one builder and found another
Aims
9 years ago
Related Stories

REMODELING GUIDESOne Guy Found a $175,000 Comic in His Wall. What Has Your Home Hidden?
Have you found a treasure, large or small, when remodeling your house? We want to see it!
Full Story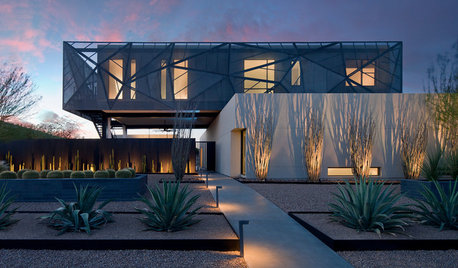
HOUZZ TOURSHouzz Tour: Going for Broke in Las Vegas
With bold architectural moves and killer views, this 8,000-square-foot resort-style home doesn’t hold back
Full Story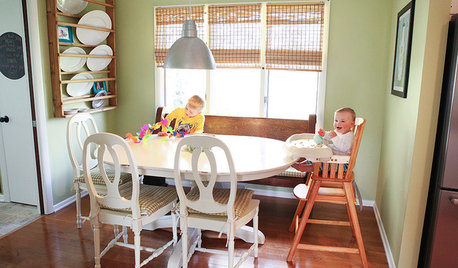
MOVINGSaying Goodbye to One Home and Hello to Another
Honor your past and embrace your future with these ideas for easing the transition during a move
Full Story
REMODELING GUIDESYou Won't Believe What These Homeowners Found in Their Walls
From the banal to the downright bizarre, these uncovered artifacts may get you wondering what may be hidden in your own home
Full Story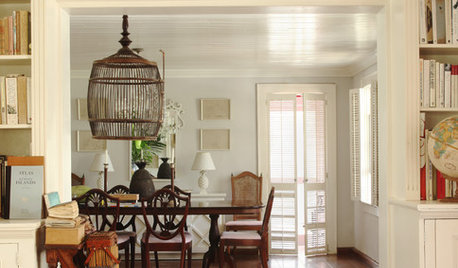
LIGHTING12 Fun Light Fixtures Made From Found Objects
Trash became treasure in these one-of-a-kind lights. See if they inspire your own DIY pendant project
Full Story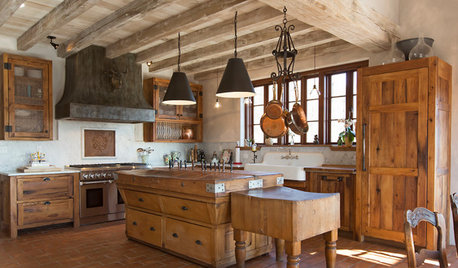
RUSTIC STYLEKitchen of the Week: Found Objects and Old Italian Farmhouse Charm
A homeowner and her cabinetmaker create a personal version of European-inspired comfort and simplicity
Full Story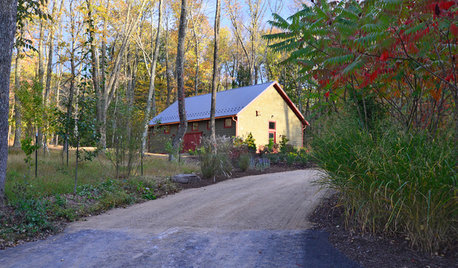
BACKYARD STUDIOSMaster Builder Crafts a Dream Workshop
A design-build firm owner uses an economical building method for his large shed and finishes it off nicely to blend into the scenery
Full Story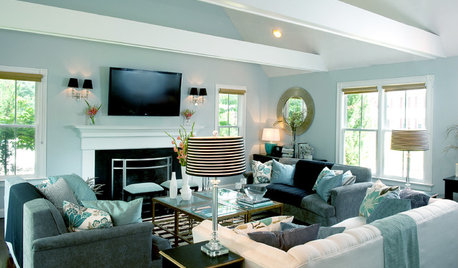
HOUZZ TOURSMy Houzz: A Basic Builder Home Gets the Glam Treatment
From blank canvas to decorated beauty, this home in Massachusetts changed a family's life in more ways than one
Full Story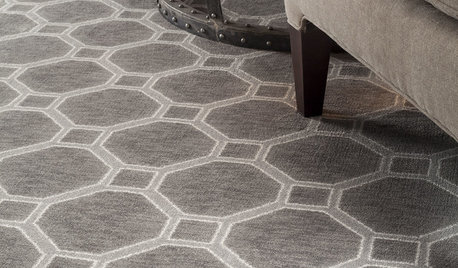
HOUSEKEEPINGDon't Touch Another Stain Before You Read This
Even an innocent swipe with water may cause permanent damage. Here's what to know about how rugs and fabrics react
Full Story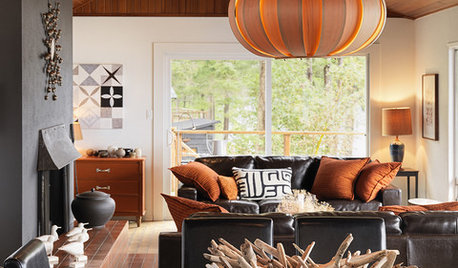
ACCESSORIESFound Objects: The Most Natural Decor of All
They're beautiful, plentiful and best of all, free. See how to turn surprise finds into uniquely personal displays
Full Story




amberm145_gw
dekeoboe
Related Discussions
One damn thing after another
Q
One Thing Leads To Another (cont.)
Q
Has anyone broke their contract with their builder midstream
Q
one thing leads to another . . .
Q
AimsOriginal Author
amberm145_gw
AimsOriginal Author
pixie_lou
AimsOriginal Author