Think we got it right this time!
sunnny
14 years ago
Related Stories
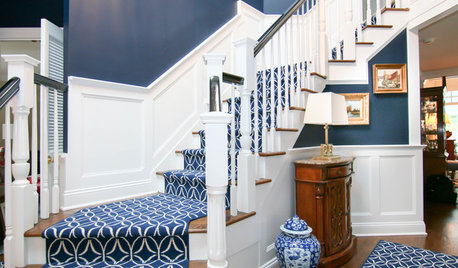
STAIRWAYSGot Stairs? Here’s How to Choose the Right Runner for You
Get the skinny on material selection, color and pattern, installation and more
Full Story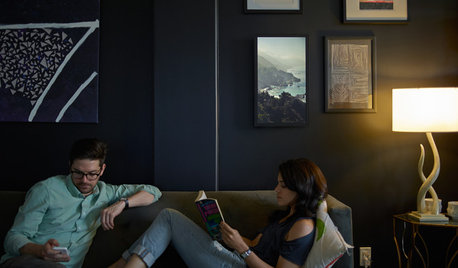
HOME TECHIs the Timing Finally Right for Framed Digital Art?
Several companies are preparing to release digital screens and apps that let you stream artworks and video on your wall
Full Story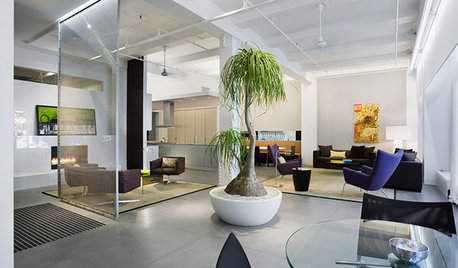
HOUSEPLANTSGot Bright Light but Lack Spare Time? Try Ponytail Palm
This low-maintenance houseplant has an exotic look and a drought-tolerant nature. Just give it lots of sun
Full Story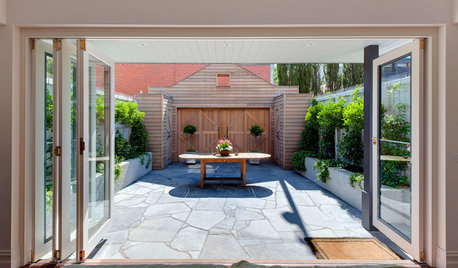
LANDSCAPE DESIGNHow to Pick the Right Paving and Decking Material
Once you’ve got the walls or fences of your garden figured out, it’s time to consider the ground surface or floors
Full Story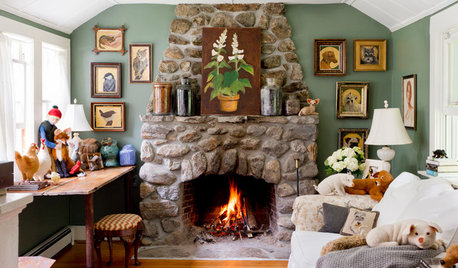
HOUSEKEEPINGBefore You Roast Those Chestnuts, Make Sure You've Got a Clean Chimney
Here's how to ensure your chimney is safe for holiday gatherings by the fire
Full Story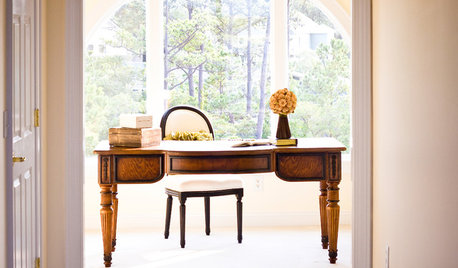
HOUSEKEEPINGGot a Disastrously Messy Area? Try Triage
Get your priorities straight when it comes to housekeeping by applying an emergency response system
Full Story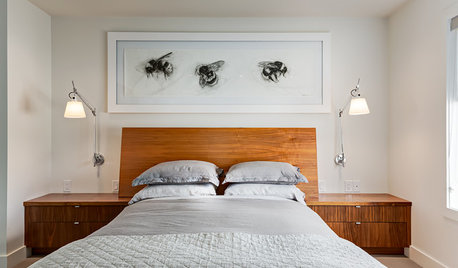
BEDROOMSNew This Week: 3 Bed, Nightstand and Wall Combos You’ve Got to Try
Whether you prefer moody, minimalist or sunny, these 3 bedrooms uploaded to Houzz recently are exercises in stylish harmony
Full Story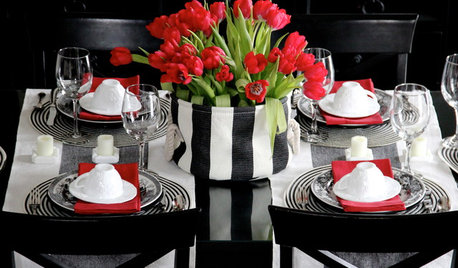
ENTERTAININGGot Hand-Me-Down Dinnerware? Make a Memorable Meal
They might be mismatched and not your style, but those inherited plates and forks can help bring meaning to your table
Full Story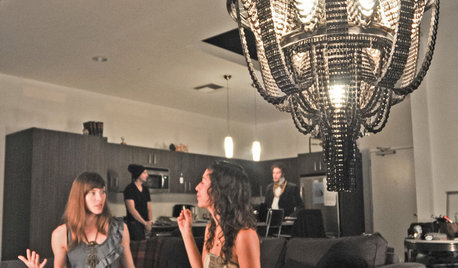
SALVAGEBike-Chain Chandeliers You've Got to See
Take a video ride with us to see how an artist creates amazing lighting fixtures solely from bike parts
Full Story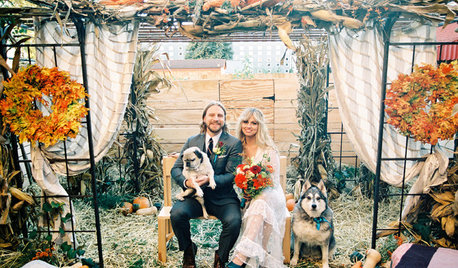
WEDDINGSHow One Couple Got a Perfectly Intimate Backyard Wedding
Vintage pieces, natural materials and close family and friends are an ideal combination for a Pittsburgh couple
Full Story


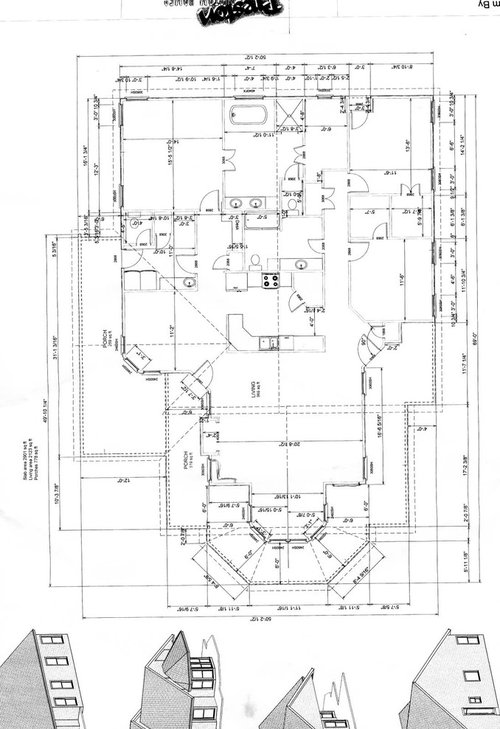




bigkahuna
sunnnyOriginal Author
Related Discussions
I think Miss Sherry has got it right!
Q
ok... think I got it this time -- ID anyone?
Q
I think its time we post RULES in The Laundry Room
Q
Don't think I got the right seeds
Q
sunnnyOriginal Author