Last chance for plan revision
Kathy Beebe
13 years ago
Related Stories
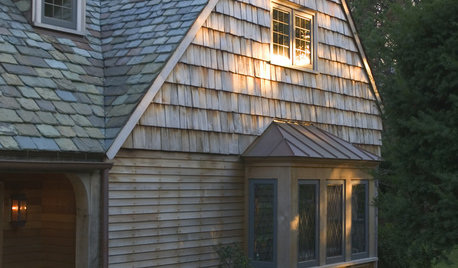
EXTERIORSRoofing Materials: Slate Makes for Fireproof Roofs That Last
It stands up to weather and fire without losing its high-end look. But can your budget handle it?
Full Story
HOLIDAYSA Thanksgiving Tradition to Last the Whole Year
Looking for a thoughtful yet simple way to capture your family's gratitude? Grab a jar and paper
Full Story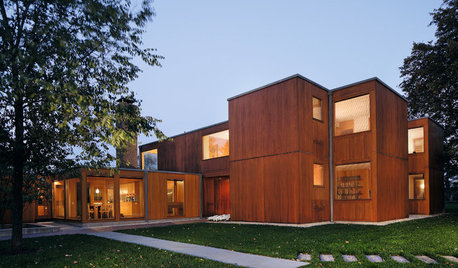
BOOKSLouis Kahn's Modern Residential Masterpieces Get Coverage at Last
See 9 of the celebrated architect's lesser-known projects, U.S. homes, in a new book filled with photos and details
Full Story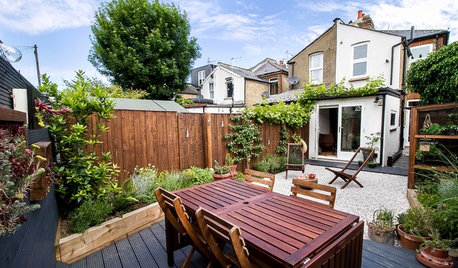
GARDENING GUIDESHow to Plan Your Edible Garden
Get organized before you plant to ensure that your fruits and vegetables have a chance to thrive
Full Story
REMODELING GUIDES6 Steps to Planning a Successful Building Project
Put in time on the front end to ensure that your home will match your vision in the end
Full Story
WORKING WITH PROSUnderstand Your Site Plan for a Better Landscape Design
The site plan is critical for the design of a landscape, but most homeowners find it puzzling. This overview can help
Full Story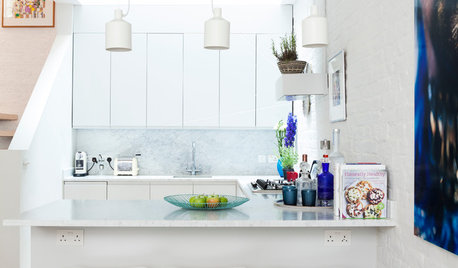
SELLING YOUR HOUSE10 Ways to Dazzle Homebuyers This Spring
Planning to sell your home in the coming months? Improve your chances by making your house attractive to potential buyers
Full Story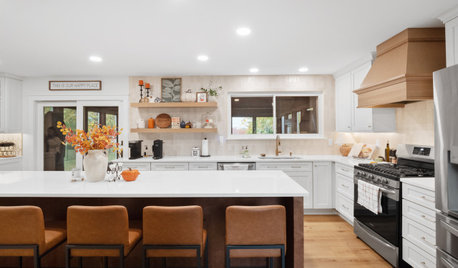
HOLIDAYSYour Post-Thanksgiving Game Plan
Once you’ve recovered from the big day, take these steps to make welcoming the next round of holiday guests easier
Full Story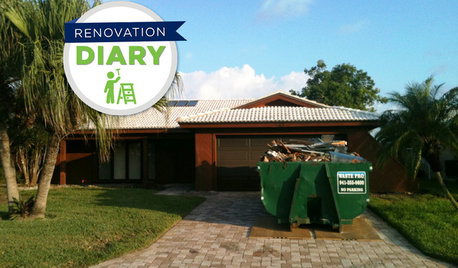
REMODELING GUIDESPlan Your Home Remodel: The Construction Phase
Renovation Diary, Part 3: The Dumpster arrives, and a little designing on the fly comes in handy
Full Story
ORGANIZING7-Day Plan: Get a Spotless, Beautifully Organized Kitchen
Our weeklong plan will help you get your kitchen spick-and-span from top to bottom
Full Story



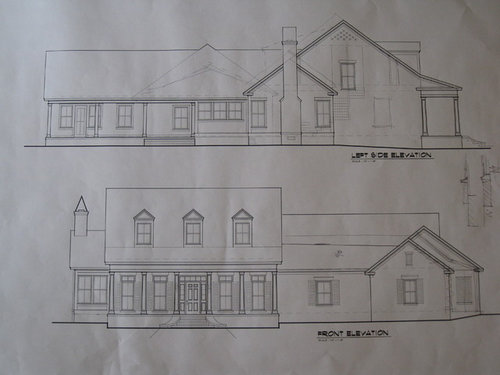









bevangel_i_h8_h0uzz
Kathy BeebeOriginal Author
Related Discussions
please review. Last chance before construction plans
Q
Revised 2 story house plan
Q
Creative Juices Flowing...MAJOR last minute revision???
Q
Plan Revision (outside the box)
Q
Kathy BeebeOriginal Author
bevangel_i_h8_h0uzz
Kathy BeebeOriginal Author
athensmomof3
bevangel_i_h8_h0uzz
Kathy BeebeOriginal Author