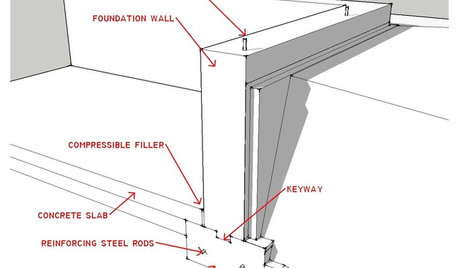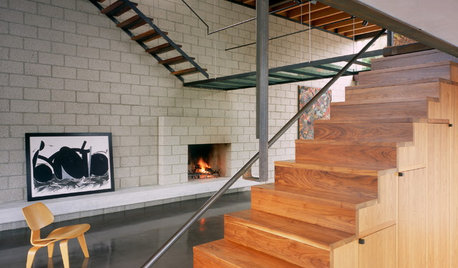Foundation Help: Wood Pilings vs Cinder Block
suzeec
14 years ago
Related Stories

MATERIALSRaw Materials Revealed: Brick, Block and Stone Help Homes Last
Learn about durable masonry essentials for houses and landscapes, and why some weighty-looking pieces are lighter than they look
Full Story
ARCHITECTUREKnow Your House: What Makes Up a Home's Foundation
Learn the components of a common foundation and their purpose to ensure a strong and stable house for years to come
Full Story
SELLING YOUR HOUSE10 Tricks to Help Your Bathroom Sell Your House
As with the kitchen, the bathroom is always a high priority for home buyers. Here’s how to showcase your bathroom so it looks its best
Full Story
LIFE12 House-Hunting Tips to Help You Make the Right Choice
Stay organized and focused on your quest for a new home, to make the search easier and avoid surprises later
Full Story
CONCRETEConcrete Block Style
Industrial flair: See why concrete brick isn't just for retaining walls anymore
Full Story
DECLUTTERINGDownsizing Help: How to Get Rid of Your Extra Stuff
Sell, consign, donate? We walk you through the options so you can sail through scaling down
Full Story
CONTEMPORARY HOMESFrank Gehry Helps 'Make It Right' in New Orleans
Hurricane Katrina survivors get a colorful, environmentally friendly duplex, courtesy of a starchitect and a star
Full Story
REMODELING GUIDESKey Measurements for a Dream Bedroom
Learn the dimensions that will help your bed, nightstands and other furnishings fit neatly and comfortably in the space
Full Story
PETS6 Ways to Help Your Dog and Landscape Play Nicely Together
Keep your prized plantings intact and your dog happy too, with this wisdom from an expert gardener and dog guardian
Full Story






carterinms
suzeecOriginal Author
Related Discussions
Can a wood mulch pile overheat?
Q
Cinder block basement damp - advice appreciated!
Q
Question from a first-timer: concrete blocks vs. poured concrete
Q
Basement cinder block wall help
Q
carterinms