Itty, bitty bathroom help needed
lmarletto
15 years ago
Related Stories
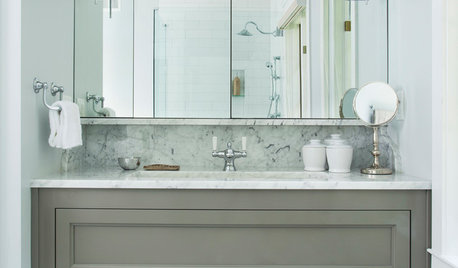
BATHROOM DESIGN4 Secrets to a Luxurious Bathroom Look
Give your bathroom a finished feel with a few splurges and budget-stretching moves
Full Story
BATHROOM DESIGNCrown Your Pedestal Sink With a Fitting Mirror
Take your bathroom's design all the way to the top with a gorgeous mirror to fit your sink's style
Full Story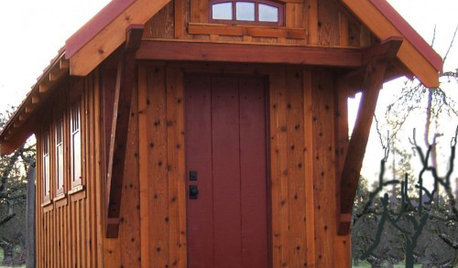
SMALL HOMESHouzz Tour: A Tiny, Happy, Eco-Friendly Home
Think your house is small? Try finding all the space you need in 120 square feet
Full Story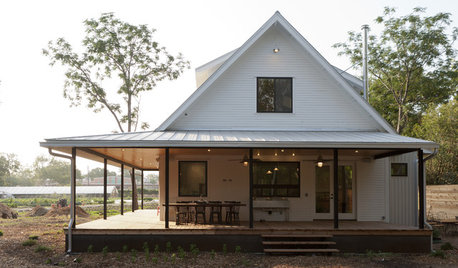
ARCHITECTUREWhat the Heck Is 'Good' Design Anyway?
We yearn for it and strive for it, but good home design isn't always easy to grasp. These 8 prescriptions from an architect can help
Full Story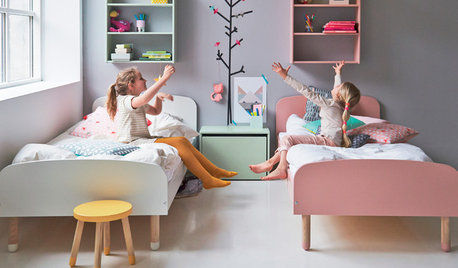
KIDS’ SPACESHow to Create a Wonderful Bedroom for Siblings to Share
Most brothers and sisters benefit from sharing a room, but these tips will help keep the inevitable territorial disputes to a minimum
Full Story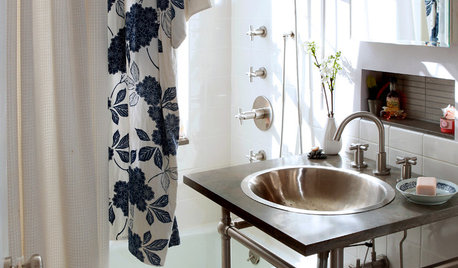
BATHROOM DESIGN8 Tiny Bathrooms With Big Personalities
Small wonders are challenging to pull off in bathroom design, but these 8 complete baths do it with as much grace as practicality
Full Story
FARM YOUR YARDAdvice on Canyon Farming From L.A.'s Vegetable Whisperer
See how a screened garden house and raised beds help an edible garden in a Los Angeles canyon thrive
Full Story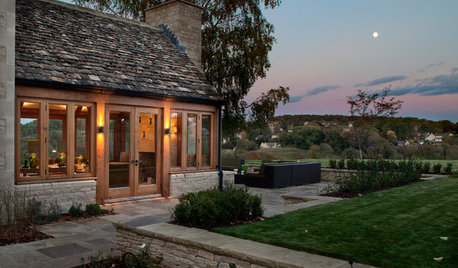
ECLECTIC HOMESHouzz Tour: Sophisticated Updates for a Traditional English Home
Elegant furnishings, natural colors and traditional materials help blend old and new in a countryside home with an addition
Full Story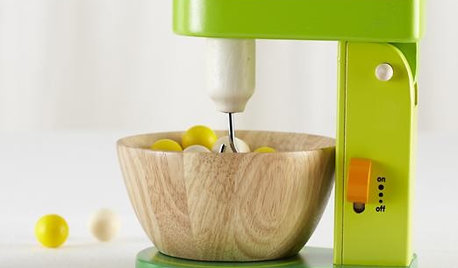
PRODUCT PICKSGuest Picks: Holiday Baking With Kids
These pint-size kitchen tools and toys can help inspire budding young bakers' culinary imaginations
Full Story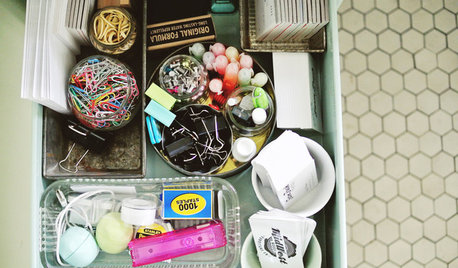
MOST POPULAR8 Ways to Get a Handle on the Junk Drawer
Don’t sweat the small stuff — give it a few drawers of its own, sorted by type or task
Full Story







sheltieche
astridh
Related Discussions
Newbie needs help landscaping itty bitty yard
Q
How to Fit Oddball Water Heater in Itty Bitty Kitchen?
Q
Itty Bitty Stone Cottage redux; Long, sorry!
Q
Itty Bitty Stonehouse Topless (and tile choice)
Q
lmarlettoOriginal Author
sheltieche
astridh
collage5
zelmar
sduck2
sarschlos_remodeler
lmarlettoOriginal Author
sarschlos_remodeler
youngdeb
lmarlettoOriginal Author
astridh
sarschlos_remodeler