I need your opinion - thanks
marthaelena
16 years ago
Related Stories

DECORATING GUIDESNo Neutral Ground? Why the Color Camps Are So Opinionated
Can't we all just get along when it comes to color versus neutrals?
Full Story
WALL TREATMENTSExpert Opinion: What’s Next for the Feature Wall?
Designers look beyond painted accent walls to wallpaper, layered artwork, paneling and more
Full Story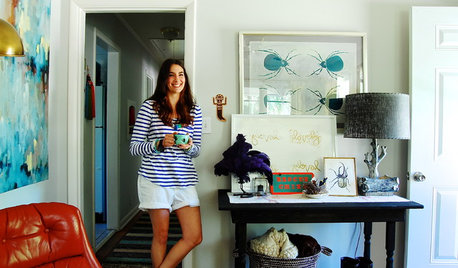
LIFEThank U 4 the Gr8 Gift: How to Send Thanks in the Digital Age
We click open invitations and RSVP via text, but a handwritten thank-you is sometimes still best. Here's how to tell
Full Story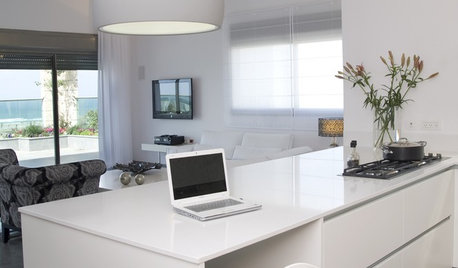
HOME TECHThanks, Steve: Apple-Inspired Design at Home
See how the Mac and iPod aesthetic synchs up with today's house
Full Story
LIFEYou Said It: ‘The Birds Will Thank You’ and More Houzz Quotables
Design advice, inspiration and observations that struck a chord this week
Full Story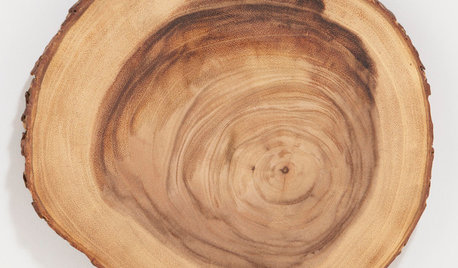
PRODUCT PICKSGuest Picks: Decorative Tableware to Be Thankful For
Reap gratitude from the whole family by setting out these thoughtful place cards, decorations and more for Thanksgiving
Full Story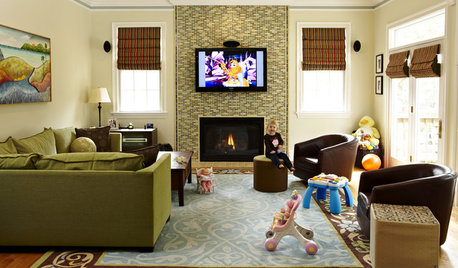
LIVING ROOMSThank You for Sharing: The Family Living Room
Learning how to share your space with your kids is easy with these family-focused ideas, furnishings and accessories
Full Story
FUN HOUZZEverything I Need to Know About Decorating I Learned from Downton Abbey
Mind your manors with these 10 decorating tips from the PBS series, returning on January 5
Full Story



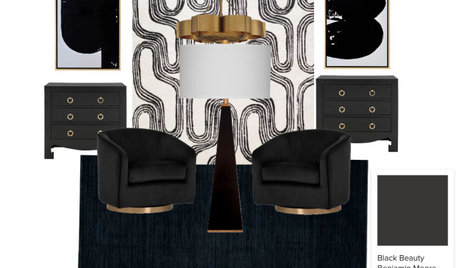

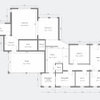

marthaelenaOriginal Author
amyks
Related Discussions
Possible S B?
Q
I need your help in the bathroom...
Q
Help needed with chairs
Q
Backsplash- I need your opinion!
Q
marthaelenaOriginal Author
marthaelenaOriginal Author
brutuses
kandkwi
marthaelenaOriginal Author
marthaelenaOriginal Author
dekeoboe
lindybarts
marthaelenaOriginal Author
marthaelenaOriginal Author
paint_chips
marthaelenaOriginal Author
bevangel_i_h8_h0uzz
brianstreehouse
marthaelenaOriginal Author
marthaelenaOriginal Author
bevangel_i_h8_h0uzz
persnicketydesign
marthaelenaOriginal Author
marthaelenaOriginal Author
bevangel_i_h8_h0uzz