Almost Final Plans
jeff2013
10 years ago
Related Stories
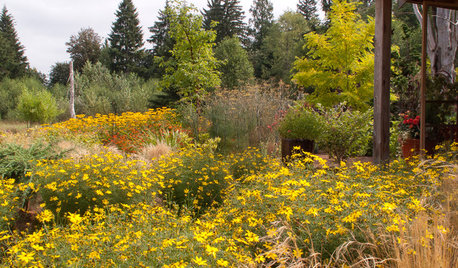
FLOWERSGreat Design Plant: Zagreb Tickseed Takes Care of Itself (Almost)
Get colorful drama along with deer resistance, drought tolerance and low maintenance — plus a butterfly or two
Full Story
PRODUCT PICKSGuest Picks: 20 Almost-Unbreakable Mealtime Pieces
Sure, you could run 'em over with a bulldozer. But these sturdy and shatterproof glasses, dishes and accessories are much more fun to use
Full Story
MODERN HOMESHouzz TV: Seattle Family Almost Doubles Its Space Without Adding On
See how 2 work-from-home architects design and build an adaptable space for their family and business
Full Story
GARDENING AND LANDSCAPINGScreen the Porch for More Living Room (Almost) All Year
Make the Most of Three Seasons With a Personal, Bug-Free Outdoor Oasis
Full Story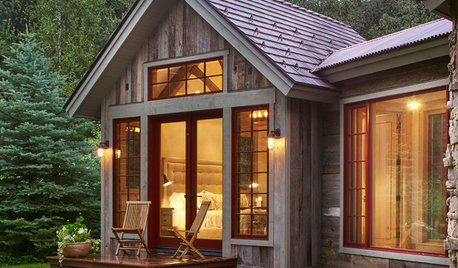
GUESTHOUSESHouzz Tour: A River (Almost) Runs Through It in Aspen
This guesthouse on a family compound has rustic charm, modern touches and dramatic river views
Full Story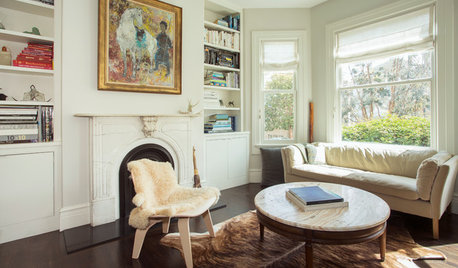
HOUZZ TOURSMy Houzz: Family of 5 Lives (Almost) Clutter Free
Smart decor decisions and multipurpose items help this San Francisco family keep things tidy
Full Story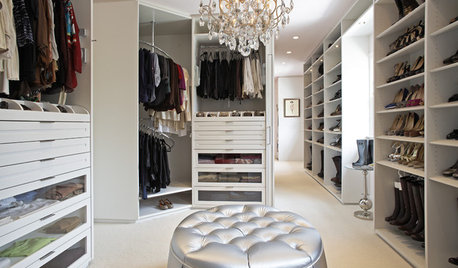
CLOSETSHow to Style Your Closet (Almost) Like a Celeb
12 closet tips: Sorting, planning, lighting and styling make "What to Wear?" easier to answer
Full Story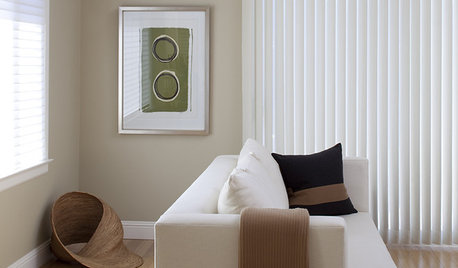
BROWNBeige to Almost Black: How to Pick the Right Brown
Warm your home with paint the color of lattes, espresso and chocolate
Full Story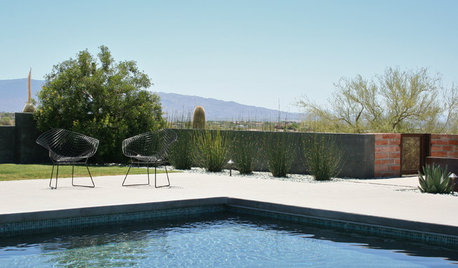
GARDENING AND LANDSCAPINGAlmost Invisible Outdoor Furniture Lets Views Star
No less stylish for all its modesty, barely there furniture for gardens, patios and decks is designed to offer a clear view of the landscape
Full Story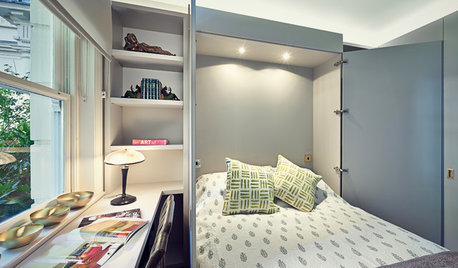
DECORATING GUIDESHow to Turn Almost Any Space Into a Guest Room
The Hardworking Home: Murphy beds, bunk compartments and more can provide sleeping quarters for visitors in rooms you use every day
Full Story


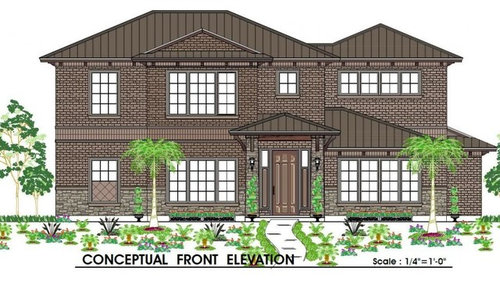
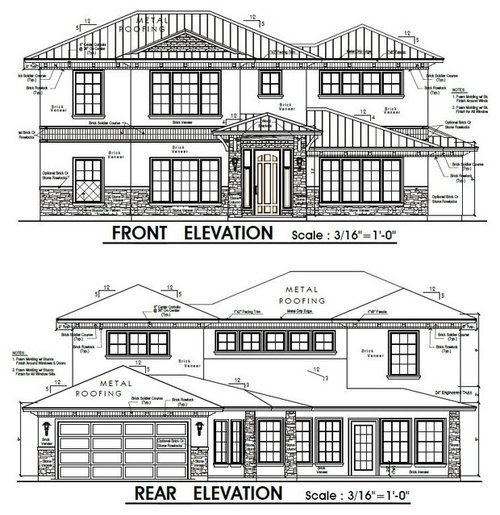
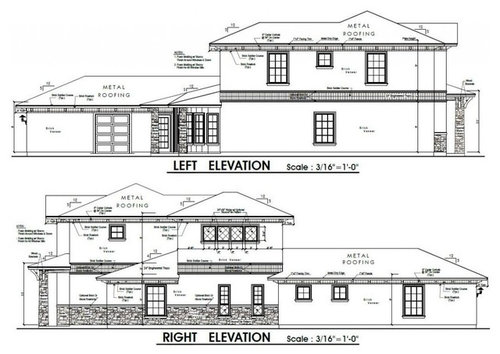

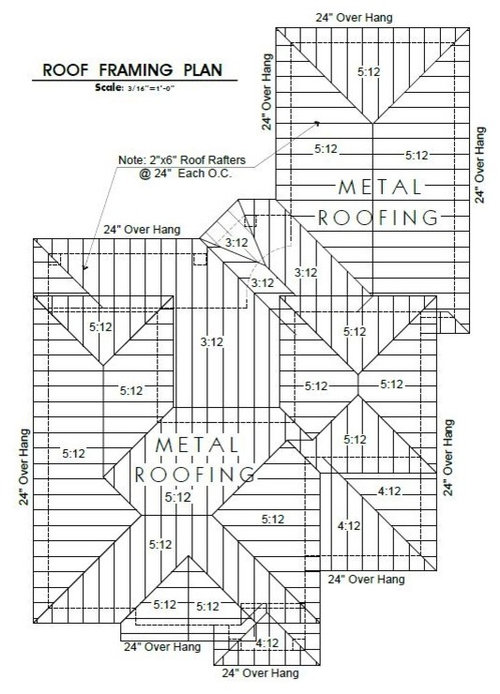






User
jeff2013Original Author
Related Discussions
Feedback needed on 'Almost Final' floor plan
Q
Almost final plans
Q
Almost Final House Plans - anything glaring?
Q
Final Kitchen Layout
Q
dekeoboe
dbrad_gw
Oaktown
done_again_2