Please offer insight on plan!
matt_n_des
14 years ago
Related Stories
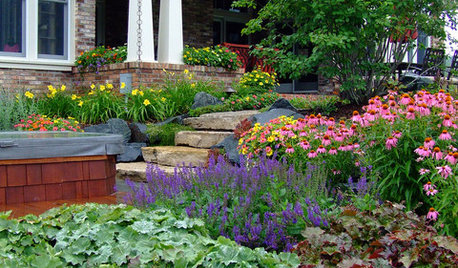
INSIDE HOUZZInside Houzz: New Data Offer Insights on Landscaping Trends
Homeowners are looking to manage water and add more enjoyment to their landscapes, according to a new Houzz survey
Full Story
REMODELING GUIDESBathroom Remodel Insight: A Houzz Survey Reveals Homeowners’ Plans
Tub or shower? What finish for your fixtures? Find out what bathroom features are popular — and the differences by age group
Full Story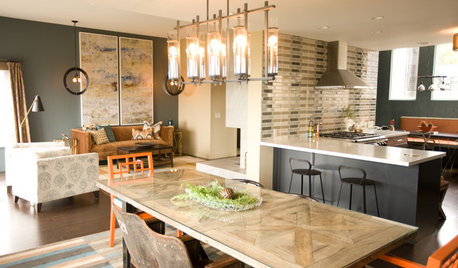
KITCHEN DESIGNKitchen of the Week: Navy and Orange Offer Eclectic Chic in California
Daring color choices mixed with a newly opened layout and an artful backsplash make for personalized luxury in a San Francisco kitchen
Full Story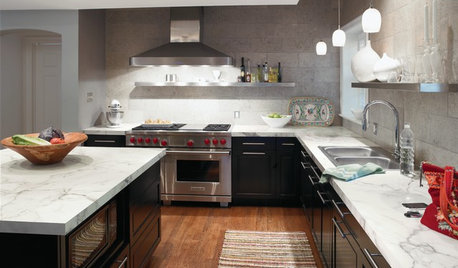
KITCHEN COUNTERTOPSKitchen Counters: Plastic Laminate Offers Options Aplenty
Whatever color or pattern your heart desires, this popular countertop material probably comes in it
Full Story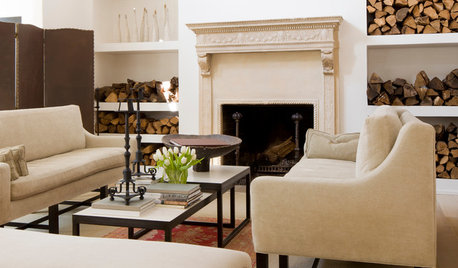
TASTEMAKERS'The Collected Home' Offers a Wealth of Design Tips
From planning to decorating, the father of 'new traditionalist' style dishes out scads of design suggestions you might never have considered
Full Story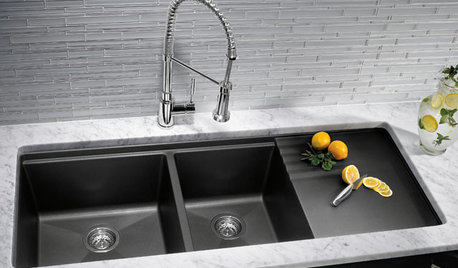
KITCHEN DESIGNKitchen Sinks: Granite Composite Offers Superior Durability
It beats out quartz composite for strength and scratch resistance. Could this kitchen sink material be right for you?
Full Story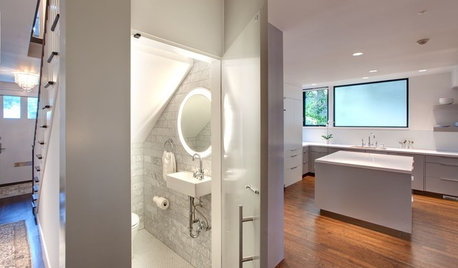
BATHROOM DESIGNLight-Up Mirrors Offer Bright Design Solutions
If you're taking a dim view of a problem bathroom area, try the flash of design brilliance that is the electric mirror
Full Story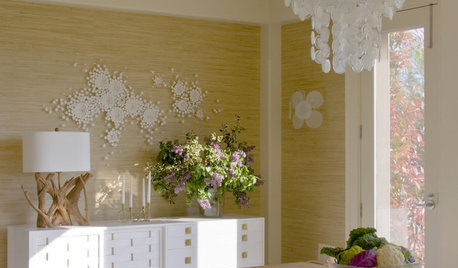
DECORATING GUIDES'Soft Modern' Style Offers Best of Both Worlds
Mix in a few curves and soft colors but nix the clutter, and the happy result is a balanced new take on modern design
Full Story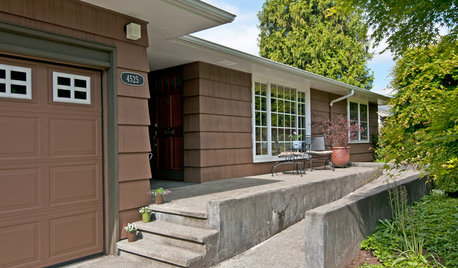
HOUZZ TOURSMy Houzz: A Seattle Remodel Offers Accessibility
Access for legs and wheels was the priority in this Washington state home's renovation, but universal design doesn't mean less style
Full Story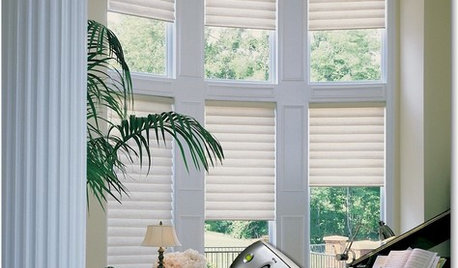
WINDOW TREATMENTSSmall Luxuries: Motorized Window Coverings Offer Benefits to All
Free yourself from the mess of cords and the bother of blind rods. Motorized blinds and drapes make managing natural light easy
Full Story






flgargoyle
pps7
Related Discussions
Large winter project...looking for some insight
Q
Insight on plan please
Q
Please offer suggestions for beach house floor plan
Q
Renovation floor plan ideas and insights
Q
bigkahuna
rethree
bevangel_i_h8_h0uzz
matt_n_desOriginal Author
bevangel_i_h8_h0uzz
phillipeh
jimandanne_mi
jimandanne_mi
matt_n_desOriginal Author
jimandanne_mi
jimandanne_mi
jimandanne_mi
kelhuck
bigkahuna
User
macv
jimandanne_mi
bevangel_i_h8_h0uzz
macv
matt_n_desOriginal Author
dyno
imwonderwoman
imwonderwoman
bmrbabe
matt_n_desOriginal Author
homeagain
homeagain
homeagain
Apolonia3
imwonderwoman
imwonderwoman
imwonderwoman
imwonderwoman
imwonderwoman
shoelvr
matt_n_desOriginal Author
rethree
marthaelena
matt_n_desOriginal Author
jimandanne_mi
bigkahuna
User
suzycentri
marthaelena
imwonderwoman