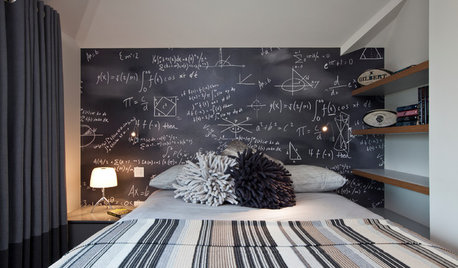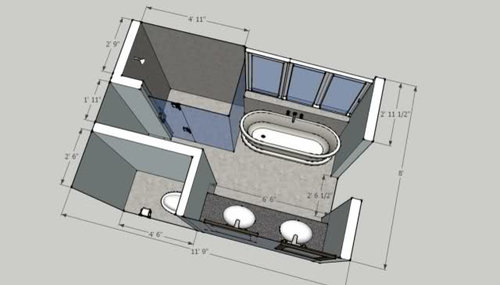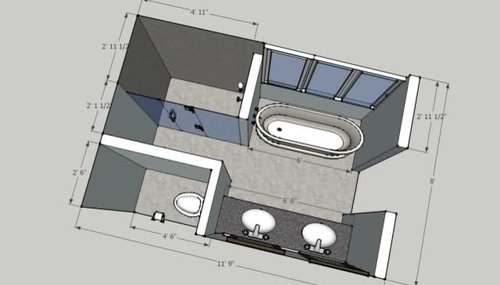Which bathroom layout? Help, please.
neeps
12 years ago
Featured Answer
Sort by:Oldest
Comments (8)
Jen K.
12 years agoRelated Discussions
narrow guest bathroom layout help please!
Comments (4)Would you essentially just be getting new fixtures if you kept it as is? They would almost have to grandfather it then: if not it would mean that you couldn't replace a broken toilet in an old house. According to International Building Code, a toilet and a sink can have overlapping clearances, so part of the knee space for a toilet can extend under the sink (9 inches, I think). And if you did 30" on center for the toilet you would have 15" on one side and 15" + 12" on the other, so the sink could be on that side. (However, you may be required to put the toilet 36" on center which would give you 18" on one side and 18" +6" on the other)...See MorePlease Help with Bathroom Kitchen Layout
Comments (19)Hi Guys, took everyone's advice and I am currently working with an architect and engineer. This is the latest plans we have. Would love to get feedback from the community. The biggest change is moving the front door to the front top side of the house vs the old design where it's sitting toward the back of the house. By doing so we are able to move the bathroom to the back and reconfigure the house better....See MoreMaster Bathroom layout - help please!
Comments (3)Looks like you’ve got a fun project in mind! I don’t think glass shower doors would make your space seem too small, especially if you run the same flooring from the bathroom straight into the shower. To keep the layout more-or-less the same, you might reclaim the shower space as a second closet space. (Shoes only? Winter clothes?) Another thought might be to claim the water closet and linen closet space as walk-in closet space. Then you could turn the shower 90 degrees in the tub location and possibly use a no-door concept, entering by the window. The existing shower would be reconfigured for the water closet. The linen closet could be carved out of another corner for the walk-in closet somewhere. But that would be reducing the bathroom size overall, which you may not like. I agree you shouldn’t touch your outside walls. You seem to have plenty of space to work with, if it can be configured a little more efficiently....See Morebathroom layout help please
Comments (7)You could add a nice linen cabinet to the right of the shower. I have a freestanding one in my master bath and love that it adds a furniture piece to the space. It’s a nice mix to add to all of the cabinetry and fixtures in a typical bathroom. You could also make the double door into the closet a single door or pocket door to give more wall space. This would allow you to have a bench for seating for times when you physically need it or since your closet is connected to it you could sit to put on pants, socks, etc. I don’t think a 3’ aisle around island in closet is necessary. 2.5’ would be fine and then have a 3’ island, which would be great for folding clothes or for all those things that normally get dumped on a dresser....See Moretreasuretheday
12 years agokirkhall
12 years agodekeoboe
12 years agoJen K.
12 years agoneeps
12 years agosochi
12 years ago
Related Stories

KITCHEN DESIGNOpen vs. Closed Kitchens — Which Style Works Best for You?
Get the kitchen layout that's right for you with this advice from 3 experts
Full Story
BATHROOM WORKBOOKStandard Fixture Dimensions and Measurements for a Primary Bath
Create a luxe bathroom that functions well with these key measurements and layout tips
Full Story
KITCHEN DESIGNHouzz Quiz: Which Kitchen Backsplash Material Is Right for You?
With so many options available, see if we can help you narrow down the selection
Full Story
DECORATING GUIDESWhich Rooms Get the Oscar?
On the eve of Hollywood’s night of nights, we bring you top films from the past year and their interior twins
Full Story
MOST POPULAR7 Ways to Design Your Kitchen to Help You Lose Weight
In his new book, Slim by Design, eating-behavior expert Brian Wansink shows us how to get our kitchens working better
Full Story
KITCHEN DESIGN12 Great Kitchen Styles — Which One’s for You?
Sometimes you can be surprised by the kitchen style that really calls to you. The proof is in the pictures
Full Story
BATHROOM DESIGNUpload of the Day: A Mini Fridge in the Master Bathroom? Yes, Please!
Talk about convenience. Better yet, get it yourself after being inspired by this Texas bath
Full Story
HOME OFFICESQuiet, Please! How to Cut Noise Pollution at Home
Leaf blowers, trucks or noisy neighbors driving you berserk? These sound-reduction strategies can help you hush things up
Full Story
SELLING YOUR HOUSE10 Tricks to Help Your Bathroom Sell Your House
As with the kitchen, the bathroom is always a high priority for home buyers. Here’s how to showcase your bathroom so it looks its best
Full Story
DECORATING GUIDESHouzz Call: What Home Collections Help You Feel Like a Kid Again?
Whether candy dispensers bring back sweet memories or toys take you back to childhood, we'd like to see your youthful collections
Full Story





neepsOriginal Author