HVAC components location
beware
16 years ago
Related Stories
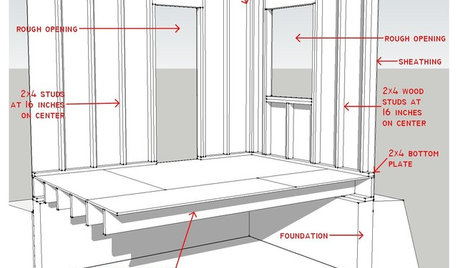
REMODELING GUIDESKnow Your House: Components of Efficient Walls
Learn about studs, rough openings and more in traditional platform-frame exterior walls
Full Story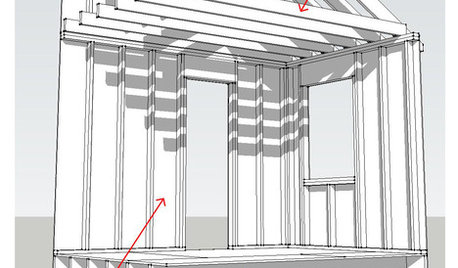
KNOW YOUR HOUSEKnow Your House: Components of a Roof
Don't get held up by confusion over trusses, rafters and purlins. Learn about a roof's features and their purposes here
Full Story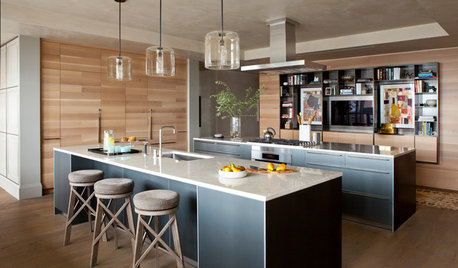
KITCHEN STORAGENew This Week: 3 Kitchens With Hardworking Storage Walls
Push storage components to the wall to free up space for a large island with a big work surface
Full Story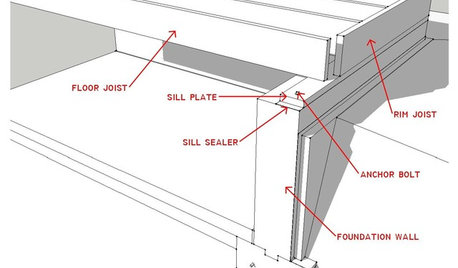
KNOW YOUR HOUSEKnow Your House: What Makes Up a Floor Structure
Avoid cracks, squeaks and defects in your home's flooring by understanding the components — diagrams included
Full Story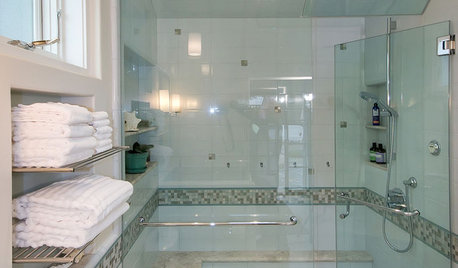
SHOWERSGet Steamy in the Shower for Spa Time at Home
Learn the components of a steam shower to plan a safe and sturdy installation and a soothing bath experience
Full Story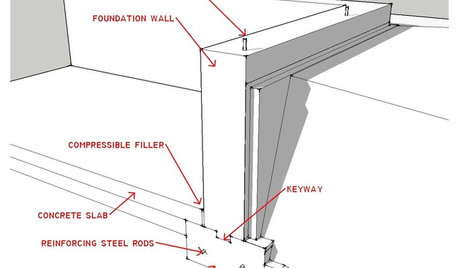
ARCHITECTUREKnow Your House: What Makes Up a Home's Foundation
Learn the components of a common foundation and their purpose to ensure a strong and stable house for years to come
Full Story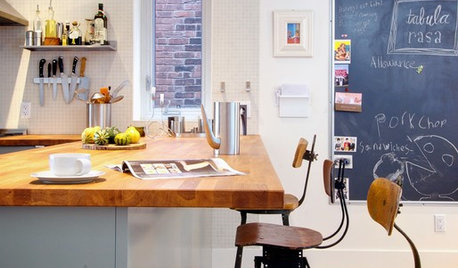
HOUZZ TOURSMy Houzz: Brightness and Creativity in a Live-Work Townhouse
Quirky finds, vintage and modern furniture, and warm and cool materials pair beautifully in this remodeled Toronto home
Full Story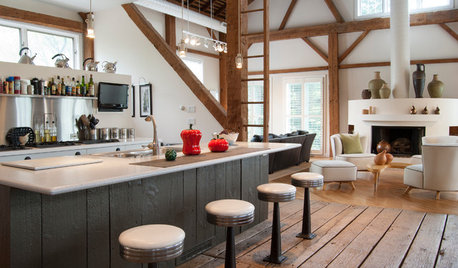
HOUZZ TOURSMy Houzz: Rustic Meets Refined in a Converted Ohio Barn
Intelligent reuse and innovative engineering create a modern family home that’s anything but typical
Full Story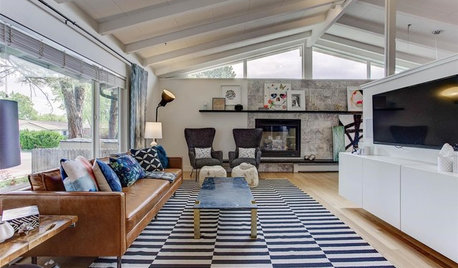
MOST POPULARHow High Should You Mount Your TV?
Today we look at an important question to consider when locating your television: How high should you set it?
Full Story
KITCHEN APPLIANCES9 Places to Put the Microwave in Your Kitchen
See the pros and cons of locating your microwave above, below and beyond the counter
Full Story





worthy
mightyanvil
Related Discussions
New HVAC System
Q
carrier hvac or trane hvac
Q
solving the HVAC location puzzle
Q
hvac crawl vs attic location
Q
bewareOriginal Author
davidandkasie
dallasbill
bungeeii
sniffdog
bewareOriginal Author