It's February 2014, how is your build? Part 3
mommytoty
10 years ago
Related Stories
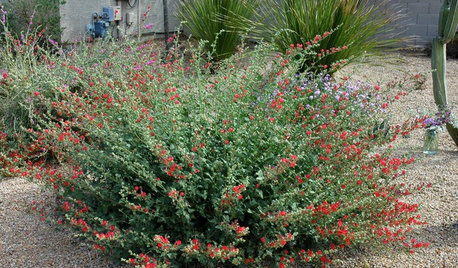
GARDENING GUIDESSouthwest Gardener's February Checklist
Orange you glad for a citrus-fertilizing reminder? And don't forget the recommended doses of vegetable seeds and cold-hardy flowers
Full Story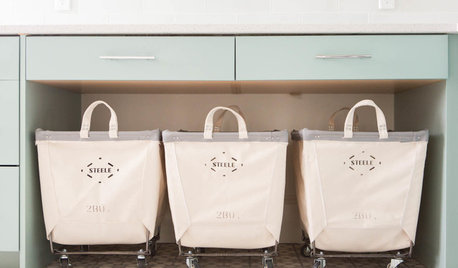
MONTHLY HOME CHECKLISTSTo-Dos: Your February Home Checklist
Get busy indoors this month with some time spent cooking, improving air quality and prepping for spring
Full Story
CONTRACTOR TIPSBuilding Permits: What to Know About Green Building and Energy Codes
In Part 4 of our series examining the residential permit process, we review typical green building and energy code requirements
Full Story
WORKING WITH AN ARCHITECTWho Needs 3D Design? 5 Reasons You Do
Whether you're remodeling or building new, 3D renderings can help you save money and get exactly what you want on your home project
Full Story
GREEN BUILDINGConsidering Concrete Floors? 3 Green-Minded Questions to Ask
Learn what’s in your concrete and about sustainability to make a healthy choice for your home and the earth
Full Story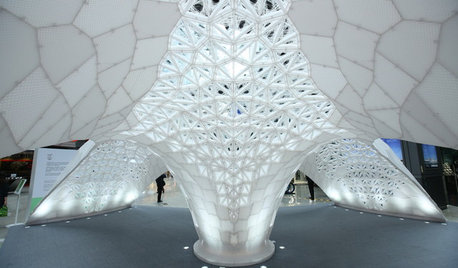
ARCHITECTUREWhat the Future Holds for 3D Printing in Architecture and Design
Designers worldwide are creating 3D-printed buildings, furnishings and materials. Will we be seeing this trend in our homes?
Full Story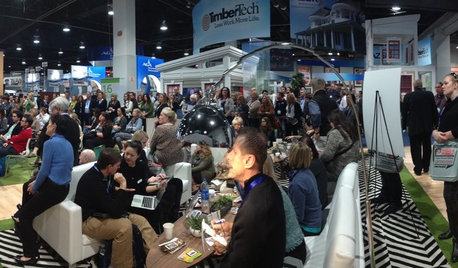
INSIDE HOUZZFollow Houzz at the 2014 International Builders’ Show
Missed the excitement in Las Vegas this year? Catch up on all the Houzz happenings right here
Full Story
REMODELING GUIDESSo You Want to Build: 7 Steps to Creating a New Home
Get the house you envision — and even enjoy the process — by following this architect's guide to building a new home
Full Story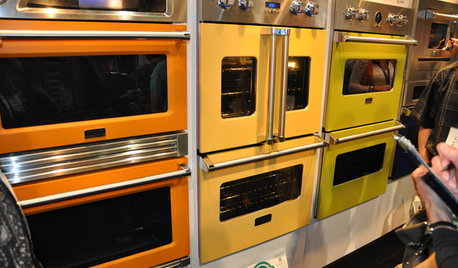
KITCHEN DESIGNStandouts From the 2014 Kitchen & Bath Industry Show
Check out the latest and greatest in sinks, ovens, countertop materials and more
Full Story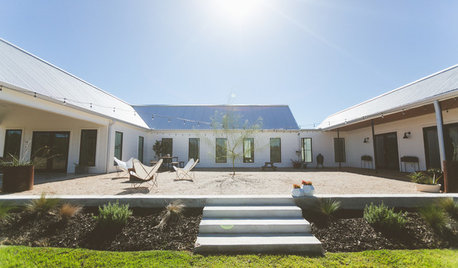
HOUZZ TOURSMy Houzz: Couple Build Their Dream Modern-Farmhouse-Style Home
A Texas interior designer and her family combine reclaimed wood, polished concrete, built-ins and vintage pieces in their new house
Full Story



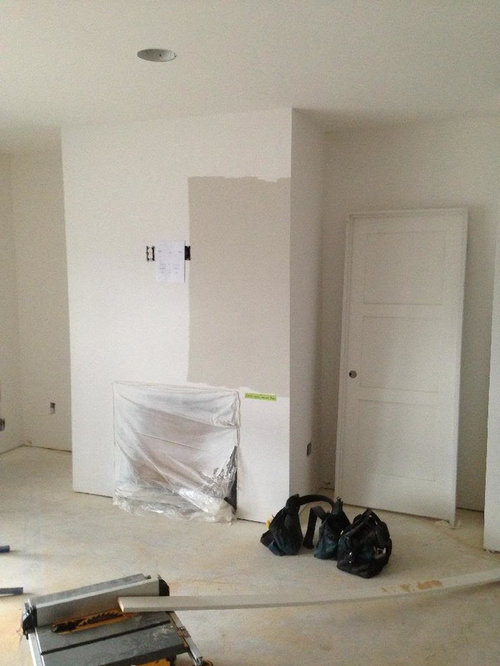
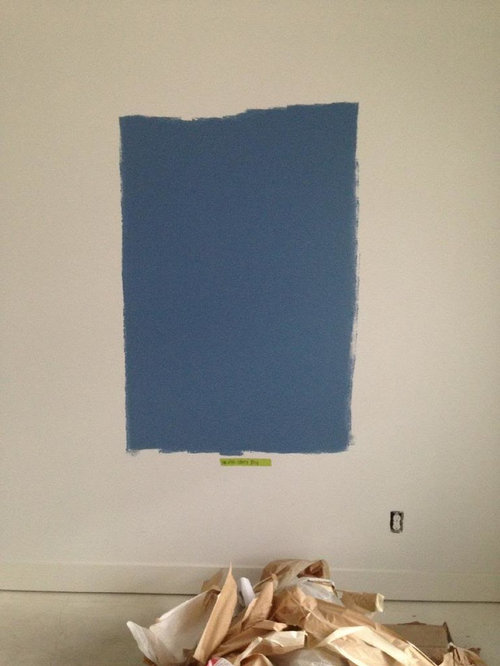

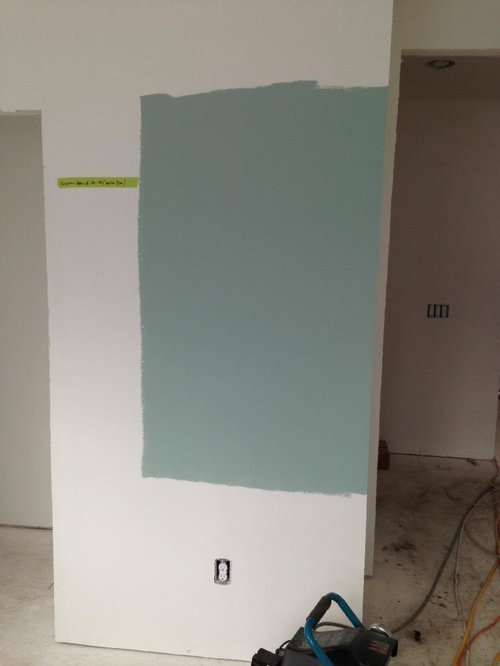





Lori Wagerman_Walker
mommytotyOriginal Author
Related Discussions
It's January 2014, how is your build? Part II
Q
It's March 2014, how is your build? Part II
Q
It's March 2014, how is your build? Part III
Q
It's April 2014 - Part II1, how is your build?
Q
bluemoon_1
robynstamps
Carol.33
autumn.4
maggiepie11
April
hobbsfamilyky
jdez
maggiepie11
April
uponthehilltop
Lori Wagerman_Walker
robynstamps
MFatt16
robynstamps
akshars_mom
maggiepie11
robynstamps
autumn.4
maggiepie11
Thewitchdoctor
illinigirl
hobbsfamilyky
thisishishouse
hobbsfamilyky
kellithee
autumn.4
hoosierbred
kellithee
niteshadepromises
akshars_mom
illinigirl
thisishishouse
illinigirl
autumn.4
niteshadepromises
uponthehilltop
carsonheim
uponthehilltop
maggiepie11
April
maggiepie11
uponthehilltop
hobbsfamilyky
jdez
uponthehilltop
LawPaw
uponthehilltop