Changes to Don Gardner Keaton plan?
10 years ago
Related Stories
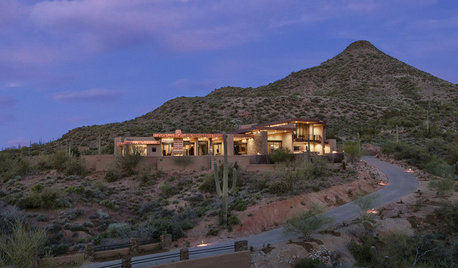
HOUZZ TOURSHouzz Tour: Open Living in the Arizona Desert
Spectacular surroundings drove the design for this warm, contemporary, open-plan home north of Scottsdale
Full Story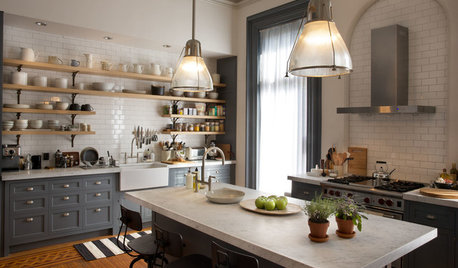
TASTEMAKERS‘The Intern’: Nancy Meyers on Bringing Movie Interiors to Life
The director of ‘Something’s Gotta Give’ and ‘It’s Complicated’ dishes on how she creates rooms for her characters
Full Story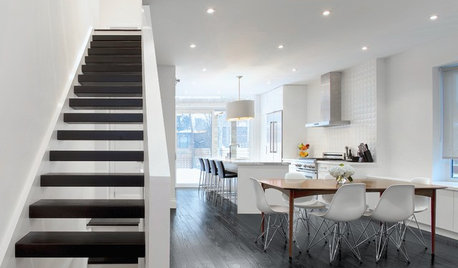
HOUZZ TOURSMy Houzz: High End Meets Budget Friendly in Toronto
Splurging selectively and saving elsewhere, a Canadian family gets a posh-looking home that matches their vision
Full Story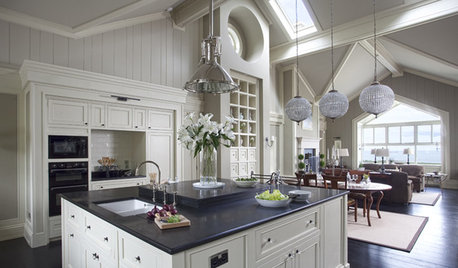
HOMES AROUND THE WORLDHouzz Tour: An Irish Home With Hamptons Style
This new house exudes character with smart cabinetry, beautiful features and some movie magic
Full Story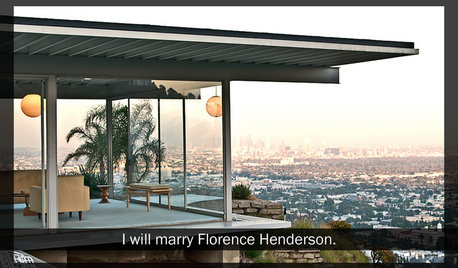
COFFEE WITH AN ARCHITECTMike Brady Lied to Me
Why "The Brady Bunch" is a terrible guide for the architectural profession
Full Story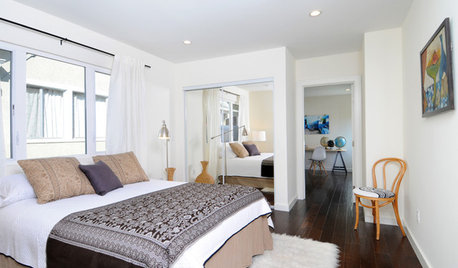
SELLING YOUR HOUSEHome Staging to Sell: The Latest Techniques That Really Work
Get up to speed on the best ways to appeal to potential buyers through accessories, furniture, colors and more
Full Story
KITCHEN SINKSJust a Touch: Faucets Without the Fuss
Faucets that turn on with a tap of the finger, forearm or hand are great for messy hands or full arms
Full Story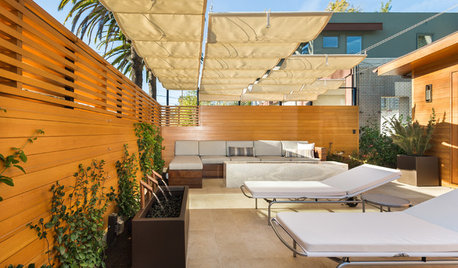
PATIOSPatio Details: A Relaxing Front-Yard Retreat in Los Angeles
A retractable awning, a water feature and an onyx fire feature transform a formerly unused front yard on a busy street
Full Story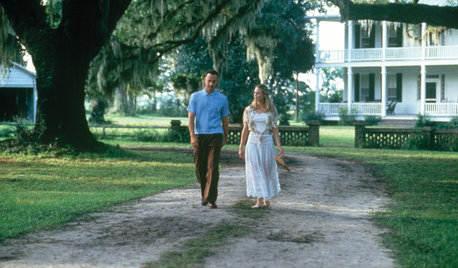
The Unofficial Houzz Academy Awards for Movie Homes
Grab a front-row seat as we hand out honors to superb homes featured in 10 flicks. The envelope, please ...
Full Story


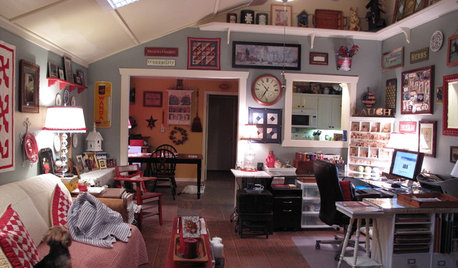

millworkman
sanctuarygirlOriginal Author
Related Discussions
Frank Betz, James Fahy, Don Gardner or House Designer plan
Q
Don Gardner Wilkerson Plan
Q
Input on plans/ don gardner?
Q
Don Gardner Southerland or Arbordale Plan
Q
kudzu9