Are you happy with the SIZE of the home you built? building?
shelly_k
15 years ago
Featured Answer
Sort by:Oldest
Comments (62)
foolyap
15 years agoallison0704
15 years agoRelated Discussions
If you built a Craftsman home, PLEASE share what you used for trim!
Comments (20)The soffit is Hardi panel, and the trim and fascia are all Hardi (full 1 inch). The gable ends are Hardi panel with Miratec battens. The gable fascia boards are pressure treated 2X6's, as I wanted it to match the thickness of my faux rafter tails. The roof brackets are rough-cut cypress. The columns (above the real stone) are a mix of Hardi panel and Miratec. PVC trim is much easier to work with, but expensive. I got a deal on the Hardi products, as well as the siding, which is actually Nichiha. We're happy with the look, which is what really matters. Our house looks a lot like Craftsman-era homes out here in the country, right down to the tin roof and shed porch roof. The ones in the nearby city are much fancier. I don't know if the plainer country homes are actually Craftsman, or a poor man's copy, but they do date from the same period. We were on a desperately tight budget, and wanted the house to blend in with the woods and other area houses, rather than a 'look-at-me!' edifice. We spent our limited funds on quality construction (ICF and Marvin windows) and details that I could do. The entire house is DIY, with only site work, concrete, and drywall hired out....See MoreIf you are building your home, how did you choose the exterior?
Comments (10)It's a leading question, methinks! The answer is (or should be), that every strong and enduring architectural design grows out of its site and climate analysis. For example, one seldom builds an atrium-type home in the middle of Manitoba, or two-story and basement house in south Texas. That said, exteriors are not some sort of cosmetic stage set with magenta lipstick and pink rouge which one simply throws over a floor plan. Floor plans and exteriors are only strong if developed together simultaneously, since they are inextricably linked together. What happens on the inside directly affects the outside and vice versa. One of the biggest mistakes many consumers make is to spend inordinate amounts of time trying to develop the "ideal", "forever" floor plan and then ask an architect or builder to throw some roof trusses over it to keep out the rain! If one has an early preference for a type of architectural style--colonial, federal, mission, etc.--then that will have great impact on how the floor plans may or may not be developed. For example, true colonial houses were only 1-2 rooms deep and organized by climate. In the colder northeast, the fireplaces were centrally located in the middle of the house, with 1-2 rooms on either side. In the more moderate Mid-Atlantic and southeast, a central entry hall, providing access and ventilation might be located between the 1-2 rooms on each side. The rooms on each side would share a fireplace for winter warmth. Thus, if one wants a strong and enduring design for their home, they will consider site, climate, the type of architecture which is appealing if any, and the relationship between interior and exterior. For those who may not care about any of this, just make the exterior pink. The neighbors will never bother you......See Morehave you built a modular home in BC?
Comments (3)I'm building a modular home right now, but not in BC. It's in New England. It's being built locally. From my experience around here, $200k is not enough budget for a home of the size you're thinking, especially when you include the septic. I would take next steps by doing a whole bunch of research. -Find local modular home builders and check out the houses they've built. -Figure out the cost of piers or foundation. -Cost of excavating the lot, cutting trees, etc. -water runoff management -the driveway ("steep" sounds expensive to me) -Utility hookup, e.g. electric and water -cost of permits and inspections -attorney fees for reviewing the construction contract -design fees for the build, even if "design" means "drawing they can use for constructing". Etc. etc. However....... It might be smarter—and more budget-wise— to think of your living needs "big picture" and not just a house in isolation. For instance, would you save $200 a month (and climbing) in electric bills if you did solar? If yes, cost out the solar. And you may be able to get a grant, too. Might it be more expensive to begin with, but way cheaper as a lifestyle, to build with hyper-efficient materials, thick walls, etc.? Do you have allergies and might save on medical bills if you selected materials that are formaldehyde-free? So, think of the project as a whole package. You might find that you have budget allocated elsewhere that you can free up just by re-imagining what you need for living....See MoreWhat did you have to give up when you built your home?
Comments (45)I built my dream home. Not my fantasy home, but as Jan speaks of, my realistic dream home. What was important to myself and my DH. Not the fantasy. I joke that I always dreamed of sit down dinners in a formal dining room. However my reality is that my entertaining style is buffet and indoor/outdoor entertaining so we built our house to accomodate that. No separate dining room. My dream was a walk in laundry but nowadays anything that has a stain on it gets a spray of Spray and Wash and gets thrown in the machine and then goes into the dryer. No fussing with laundry for us so we have our laundry in our hallway to our bedroom behind closed cabinets. My studio is large but that's because I'm a professional artist. DH's office is smaller because he doesn't need as large a space. Plus my space doubles as a third bedroom with a pull out couch if needed. (In the 3 years we've been here, we needed it a total of 3 nights.) Our guest bedroom has a Murphy bed and doubles as an exercise room. It's right sized and there is no separate bathroom for only the guest bedroom. I have no interest in cleaning a bathroom that will be used once in a blue moon so the guest bedroom and my studio share a hall bathroom. None of my guests have ever complained! And many have come back to visit second and third times. And would be back for more except for Covid. My point being, really think about how you actually live and how you will live once you're retired and build accordingly. Not your fantasy....See MoreMarcia B
15 years agofoolyap
15 years agoallison0704
15 years agofoolyap
15 years agokellyeng
15 years agoallison0704
15 years agosallen2008
15 years agobooboo60
15 years agonc_lawn_nut
15 years agoflseadog
15 years agooruboris
15 years agokellyeng
15 years agokateskouros
15 years agomuddypond
15 years agobdpeck-charlotte
15 years agomarthaelena
15 years agoallison0704
15 years agocharliedawg
15 years agokellyeng
15 years agojenellecal
15 years agomuddypond
15 years agomarthaelena
15 years agoallison0704
15 years agomarthaelena
15 years agokellyeng
15 years agoshelly_k
15 years agomarthaelena
15 years agosallen2008
15 years agoallison0704
15 years agokellyeng
15 years agolorraineal
15 years agorileysmom17
15 years agoflgargoyle
15 years agorhome410
15 years agosierraeast
15 years agoallison0704
15 years agoashevilleian
15 years agoallison0704
15 years agogpep
15 years agoUser
15 years agoccoombs1
15 years agoILoveRed
15 years agokateskouros
15 years agopaco6945
15 years agoericstac
15 years agolara_jane
15 years agojohn_wc
15 years ago
Related Stories
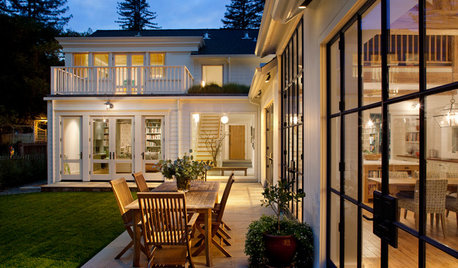
TRANSITIONAL HOMESHouzz Tour: A Happy-Trails Home on a California Field
Horse-loving homeowners look to barns and equestrian references for their light and bright new build
Full Story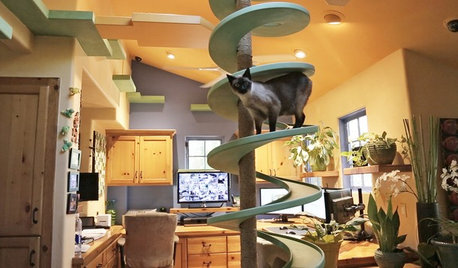
PETSIncredible Home Catwalks Make for Purr-fectly Happy Felines
Walkways and tunnels custom built to the tune of about $35,000 keep a homeowner’s 18 cats on cloud nine
Full Story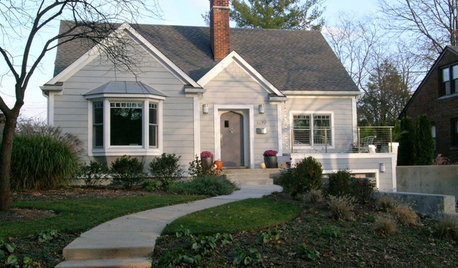
REMODELING GUIDESOne Big Happy Expansion for Michigan Grandparents
No more crowding around the Christmas tree. Friends and extended family now have all the elbow room they need, thanks to a smart addition
Full Story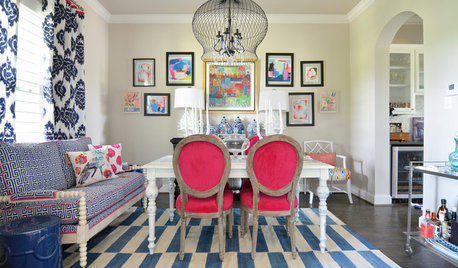
HOUZZ TVHouzz TV: Color-Happy Country Living in Fort Worth
See how this family’s Texas-sized home celebrates its whimsical, collected style through vibrant textiles and graphic patterns
Full Story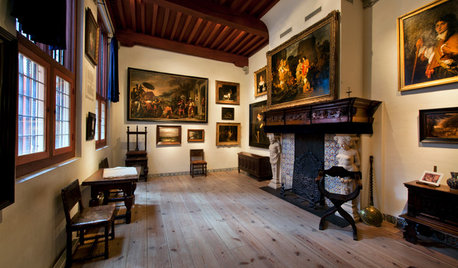
EVENTSHappy Birthday, Rembrandt: Peek Inside the Dutch Painter’s Former House
The famous Dutch painter surrounded himself with expensive artwork and rare antiquities, which led to a foreclosure on his house
Full Story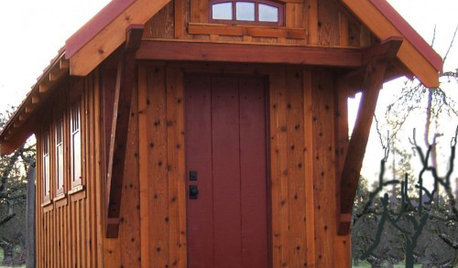
SMALL HOMESHouzz Tour: A Tiny, Happy, Eco-Friendly Home
Think your house is small? Try finding all the space you need in 120 square feet
Full Story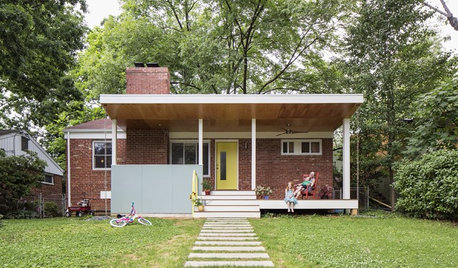
FEEL-GOOD HOMEWhat Really Makes Us Happy at Home? Find Out From a New Houzz Survey
Great design has a powerful impact on our happiness in our homes. So do good cooking smells, family conversations and, yes, big-screen TVs
Full Story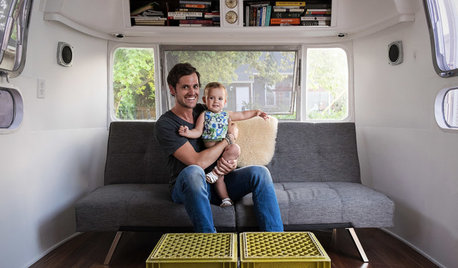
SMALL HOMESHouzz TV: See a Man Turn a ’70s Airstream Into a Cool, Happy Home
You may have already read the article on Houzz — now check out the video of Jordan Menzel’s restored Airstream trailer home
Full Story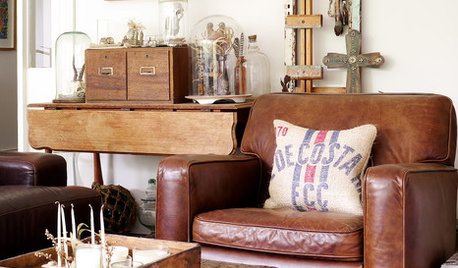
VINTAGE STYLEMy Houzz: ‘Pavement Pickings’ a Happy Fit in a Period Home
An eclectic array of antiques and vintage items adds to the charm and character of this Melbourne home
Full Story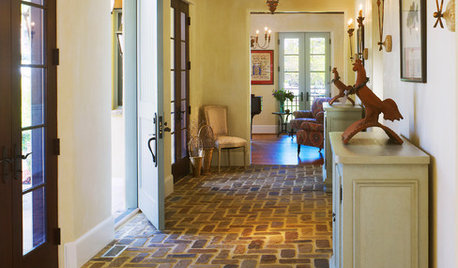
FEEL-GOOD HOMEEmbrace a Few Beautifully Weathered Surfaces for a Happy, Durable Home
You don’t need to worry so much about scuff marks and dings when you accept the character and beauty of wear
Full Story





eventhecatisaboy