Do these custom vanity proportions look right?
User
11 years ago
Featured Answer
Sort by:Oldest
Comments (14)
User
11 years agoRelated Discussions
Summing up custom seed starting mix: Do I have it right?
Comments (5)For vegetable seed starting: What I gather from reading here is that I can make my own seed starting mix from a combination of peat moss and vermiculite or perlite. Had you written "peat moss and vermiculite AND perlite" I would say yes, but you wrote vermiculite OR perlite and the two are as far from being interchangable as you can get. Perlite is pebble like and mainly aids aeration. Vermiculite collapses when wet and aids mainly in water retention. A mix of peat and perlite would work fine. Peat and vermiculite without perlite might be too water retentive and not capable of holding enough oxygen for the roots. You would likely find the top of the mix getting dry and crusty while below the mix is waterlogged. People have different experiences, but if you want a well draining starting mix you can't use anything that is of a fine particle size, you need more coarse stuff (think particles 1/2 the size of a BB. This is all the seeds will need to get to the true leaf seedling stage. But if I plan to keep the seedlings in cells for 6 weeks or so, won't they need added nutrients? Yes, in fact if you want optimal growth from the seedlings they need nutrients well before 6 weeks. If so, is compost made last summer good for this? In what approximate proportion to the mix? Compost isn't a great choice for this. Compost isn't a nutrient, rather there are nutrients in compost. The compost has to be acted upon by bacteria to liberate nutrients from the compost This takes time. Compost from outside may also harbor organisms that kill seedlings (damping off). For starting seeds a soil-less mix is preferred when growing indoors. Compost can be considered a 'soil' in this context. If not, what is a good general source of nutrients? Any liquid fertilizer labeled for container use. These can be found organic and synthetic and are formulated to have nutrients available to the plants quickly rather than having to wait weeks or months for the bacteria and other organisms to make those nutrients available. I don't want to use Miracle Gro type mixes, and would rather not buy an organic mix if I can make my own. Miracle Grow type mixes are primarily peat, vermiculite and perlite, the same thing you are thinking of making yourself. One difference is that commercial peat based mixes have lime added to them to balance the pH. If you make it yourself you need to lime it yourself or you may find the plants having a hard time using any nutrients you provide. Peat has a pH around 4-4.5 (it varies) which is too low for much other than blueberries. If you are only going to grow a few flats worth of seedlings just buy a bag of seed starting mix is my advice. If you are going to grow on a larger scale it starts to make sense to make your own after purchasing individual ingredients in bulk. The container gardening forum has a wealth of info on potting mixes and the various ingredients they could be comprised of along......See MoreDo my proportions look good? ;)
Comments (16)I am somewhat a by the book square foot gardener. When it comes to the soilless soil mix (Mel's Mix) I go by the book. My natural soil is hard, red, Ga clay. Impossible to work in until it is conditioned over many years. I love being able to stick my hand down into nice soft soil. My bed height is usually 10" tall and sometime 12". I went higher than the book because of the heat and drought experienced in Ga. I like the extra room for mulching and conserving water. The book kind of leans toward a square of this and a square of that. Well, I like all of one type vegetable to be all together (ie a row of squares of beans not just a square here and there). It makes it easier to water specifically for that vegetable and treat for disease or insects if all the similar types of vegetables are together. And also I am an old row gardener and set in some ways. I also do not follow all of the spacing suggestions in the book. I try the spacing the first time I plant something but then the next year I adjust. For instance, 9 bush beans per square will work but finding the actual pods means bending down and sorting thru the vegetation to find the pods. So now my max beans per square is 5. Tomatoes - I tried spacing 1 per square foot but did not like it. That close together you have to remove suckers and train to one stem. I couldn't keep up with that and with the intense sun here in Ga I need vegetation to protect the growing fruit. Squash - I am at work and can't remember what the book says about spacing. I built 2' x 2' small beds for some things. I put yellow squash in them last year and they did fantastic until the SVB hit them. This year I am planting them in a 3 x 8 bed after my brassicas are finished. That bed has tulle covering to keep the bugs out so I will try to fit as many as possible in that bed. But because the covering will not allow the squash to hang over the side, I doubt I will be able to fit too many in the bed. 7 squash/zucchini max, maybe more like 5. I don't really need 7....See MoreProportion of vanity lights to mirror?
Comments (2)There is no rule about the size of light fixtures relevant to the mirror. However, if you choose a sconce, such as in your second choice, you should flank the mirror instead of placing them over it, like you would with the other dual-light fixtures. Any of these choices should be fine. Pick your favorite!...See Moretrying to find the right white paint for custom vanity w/ carrara floo
Comments (3)I love Benjamin Moore's, Distant Gray. It's a really neutral white that doesn't have the "bright" blue undertone like their super white does. Here is an example of it on kitchen cabinetry....See MoreUser
11 years agoUser
11 years agoUser
11 years agoUser
11 years agoUser
11 years agoUser
11 years agoUser
11 years agoUser
11 years agowilliamsem
11 years agoUser
11 years agoUser
11 years agoUser
11 years ago
Related Stories
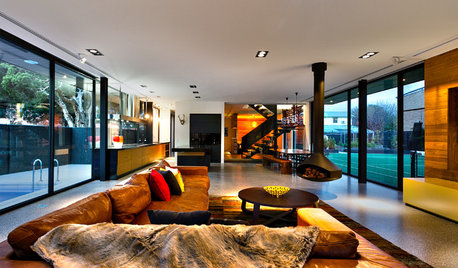
CONTEMPORARY HOMESHouzz Tour: Warm Touches for a House of Grand Proportions
Scandinavian influences ensure character, functionality and easy maintenance in a large family home
Full Story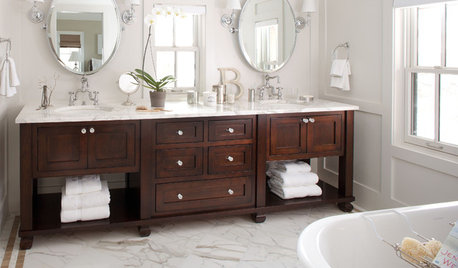
BATHROOM DESIGNBathroom Design: Getting Tile Around the Vanity Right
Prevent water damage and get a seamless look with these pro tips for tiling under and around a bathroom vanity
Full Story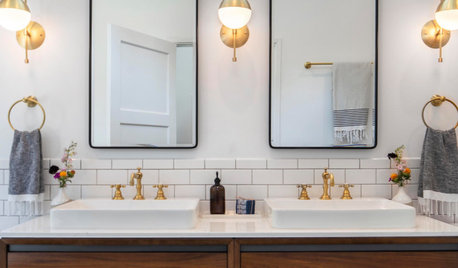
BATHROOM WORKBOOKHow to Get Your Bathroom Vanity Lighting Right
Create a successful lighting plan with tips on where to mount fixtures and other design considerations
Full Story
ROOM OF THE DAYRoom of the Day: Right-Scaled Furniture Opens Up a Tight Living Room
Smaller, more proportionally fitting furniture, a cooler paint color and better window treatments help bring life to a limiting layout
Full Story
BATHROOM DESIGNHow to Choose the Right Bathroom Sink
Learn the differences among eight styles of bathroom sinks, and find the perfect one for your space
Full Story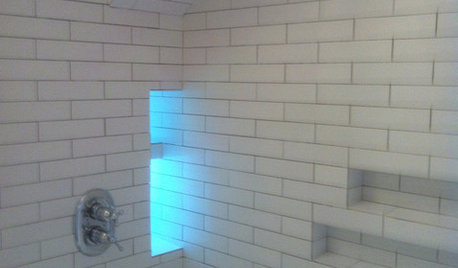
BATHROOM DESIGN10 Top Tips for Getting Bathroom Tile Right
Good planning is essential for bathroom tile that's set properly and works with the rest of your renovation. These tips help you do it right
Full Story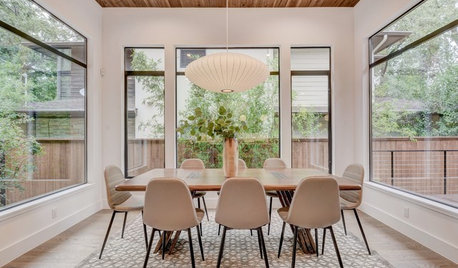
REMODELING GUIDESHow to Get Your Pendant Light Right
Find out where to place a hanging light and how high it should be
Full Story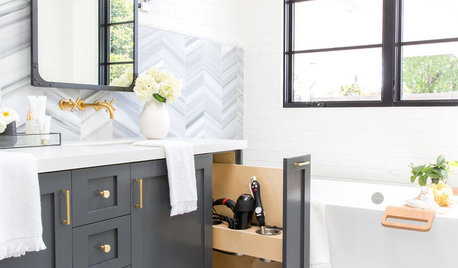
BATHROOM VANITIESHow to Pick Out a Bathroom Vanity
Choose the right materials, style and size for a vanity that fits your bathroom and works for your needs
Full Story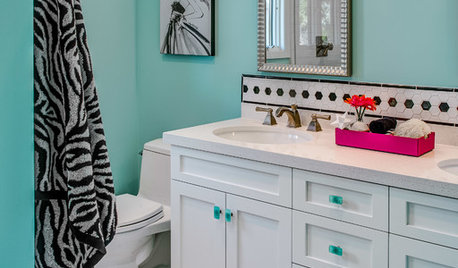
BATHROOM DESIGN3 Fresh and Fun Bathrooms Just Right for Teenage Girls
These new and remodeled spaces designed for pairs of sisters are brimming with personality and style
Full Story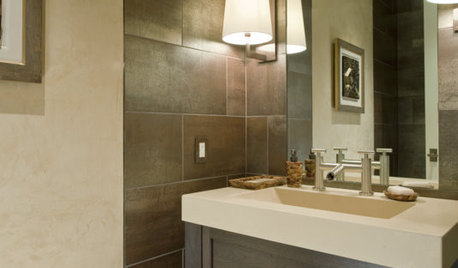
BATHROOM DESIGNHow to Light Your Bathroom Right
Get ready for your close-up in a bath that's a sanctuary with task, accent, decorative and ambient lighting
Full Story



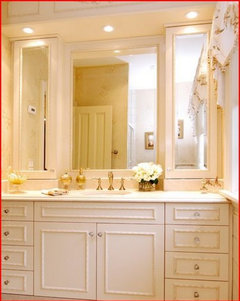
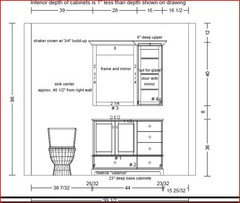

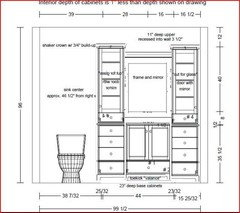



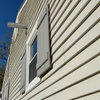
UserOriginal Author