Since their seems to be a never ending demand for information on how to modify the 10x12 HFGH I have decided to put up a post with everything all in one location. This GH as it is shipped needs several changes to it if it is to survive in a storm.
Some have bought it on sale for $ 599.00 and then used a 20% off coupon to get it at $480.00 some see that as a real bargain others don't they say it is junk and prefer to pay $ 3000.00 or more for one that has already been designed so that you just have to follow the instructions to build it. Which way is best for you depends on your ability to design and build things but if all you have to do is follow what someone else has already figured out then you can build a
$3000.00 GH for 75% less. The instructions really suck but I understand that they have changed them since I bought mine I bought one of the first ones sold by HF.
You will need a minimum of tools but a cordless screwdriver is a real time saver get one if you don't have one.
The main problem is the way the wall stud is attached to the base and the fact that the base is so flimsy. The wall stud attach with a J hook it hooks under a lip on the base. The base is bent with a lip then bent down again were the J hook goes this is a poor design when the wind pushes on the wall the lip will flex. This is easy to fix I used three ways to dramatically improve the strength of the base.
Since the base is made from thin metal I would not consider putting it into the ground like the instructions say. Make sure you put it on a foundation of heavy timbers this will keep it dry and give you something strong to anchor to I used 4x4 treated timbers and drove metal fence posts down in each corner to secure it to the ground.
Some people put the roof on the framing one piece at a time. This means you will need to work from a tall latter to install the clips that hold the roof panels on. You would have to work through the openings in the rafters. I assembled mine and then used 2x2 pieces of wood bolted at the roof ends and two C clamps at the center this way we lifted the roof up on the fame and bolted it on all in one piece..
This requires four people to do. If you have the help it works pretty good but if you must do it alone then you will need to assemble it one piece at a time up on the framing.
This was my first time building a GH it will be used to grow flowers from seed in the spring so it will be empty most of the year. The thing that I had not counted on was the cost of all the extras they will cost more than the GH. This is my wifes hobby I just do the grunt work to make it possible for her. I have installed Charley's bubble insulation on the inside walls and it heats real easy. I have two 1500 watt heaters wired to a thermostat that I bought from farm tek. The greenhouse is wired with a capacity of 80 amps. Do not underestimate the power needs to run all the equipment that you will need.
I built a control panel that has thermostats and switches for controlling the heat cooling and ceiling fans and the grow lights as well as the heat lamps. I will try to take some more photos and update my photo album soon.
The photos show the corners where I used a 1 1/4" square tube and a piece of 1 1/4 aluminum angle and bolted it to the corner stud. I run bolts in from both sides so it is cross bolted and then bolted to the base. This will make a big difference in the structure.
I bought aluminum flat 1 1/2 wide 3/16 thick cut and drill so they can be bolted up to the lip on the inside of the base. This ties the top lip to the bottom and since the bottom is bolted to the heavy timbers it is sturdy. If you have the timbers used for the foundation id flush with the inside of the bas you will have a ledge on the outside I used this to install some L brackets see photo these are just heavy corner brackets available at a lot of stores.
Two photos show how I used aluminum angle to hold the pool cover on the roof. Many have posted that they could not keep the cover on this one will not blow off no way for the ind to get under it.
The photos of the windows and fan have nothing to do with the strength I just put them in so you can see how I built mine. When these photos were taken it was not done yet I don't know if you ever get done.
Here is a link that might be useful: Photos of Modifications

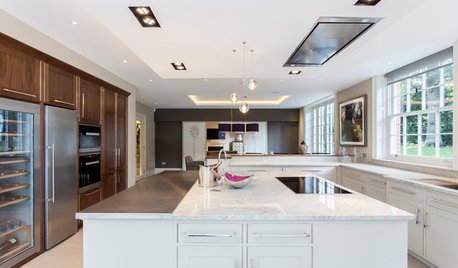
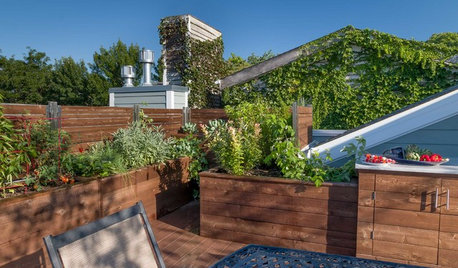
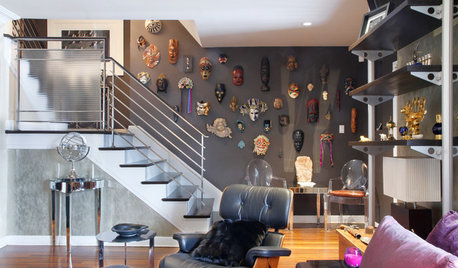

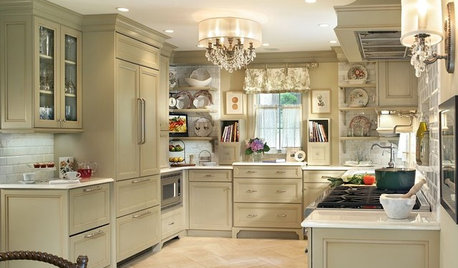
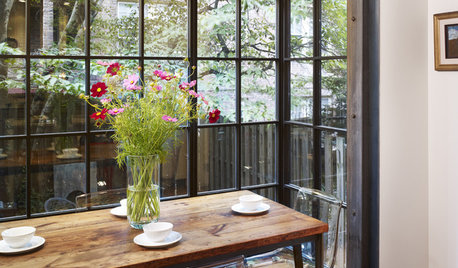
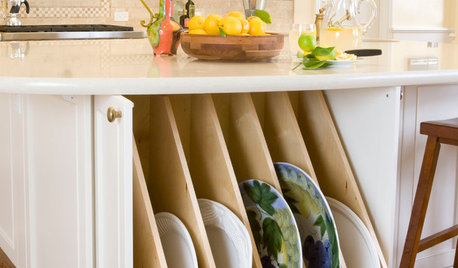

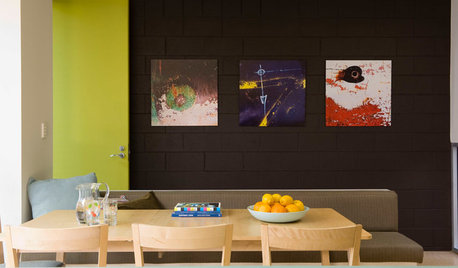




oregon_veg
gardenerwantabeOriginal Author
Related Discussions
10 X 12 HFGH now on their site
Q
modifiying the 10x12 hfgh
Q
How long does it take to Put Up?
Q
Instructions for the harbor freight 10 x 12
Q
klark_az
klark_az
gardenerwantabeOriginal Author
Jeymac
mudhouse_gw
Jeymac
mudhouse_gw
lisakong