Building My Dream Greenhouse
jclanton
10 years ago
Related Stories
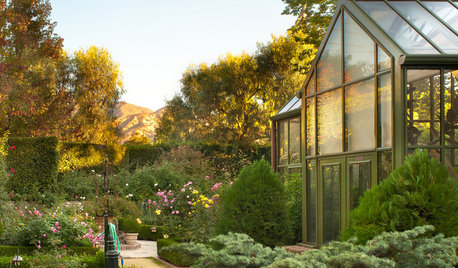
GREENHOUSESGreenhouses Bring Gardens in From the Cold
Get a jump start on summer plantings even if spring chills linger with a greenhouse or cold frames in your backyard
Full Story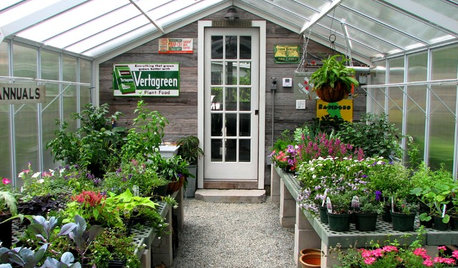
OUTBUILDINGSRoom of the Day: An Old Shed Becomes a Spa and Greenhouse
A garden-loving couple create the perfect place to have a soak and putter with their plants year-round
Full Story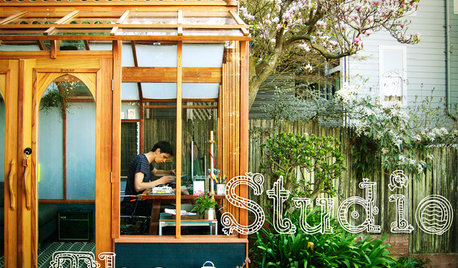
OUTBUILDINGSStudio Solution: A Kit Greenhouse Becomes a Creative Private Office
See how an inventive work-from-home designer made an office from a greenhouse, for some inspired thinking in the backyard
Full Story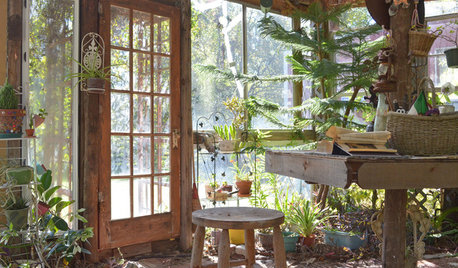
GREENHOUSESA Greenhouse Rises From Texas Tornado Wreckage
Barn damage became a blessing in disguise for a thrifty, creative couple with a hankering for more greenery
Full Story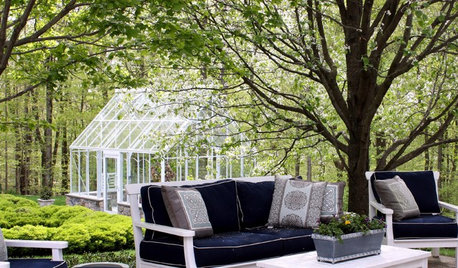
Houzz Call: Show Us Your Greenhouse
Submit a photo of your greenhouse and share what's growing!
Full Story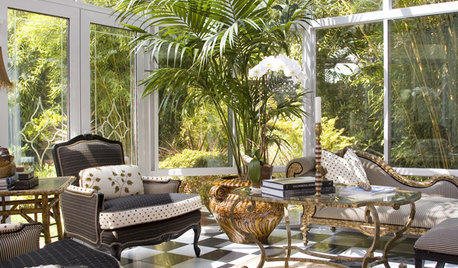
DECORATING GUIDESGo for a Greenhouse Effect With an Exotic Conservatory
Cultivate a rarified hothouse feel with or without all-glass walls; these inspiration photos and product picks show you how
Full Story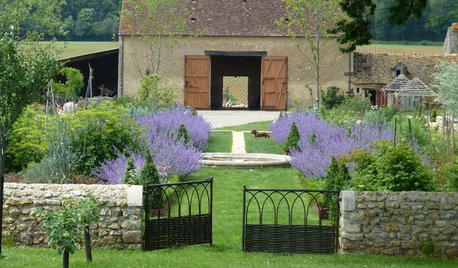
INSPIRING GARDENSWe Can Dream: Lush Life on a Historic Normandy Estate
New gardens surround centuries-old buildings on a 10-acre property in France, creating a beautiful haven
Full Story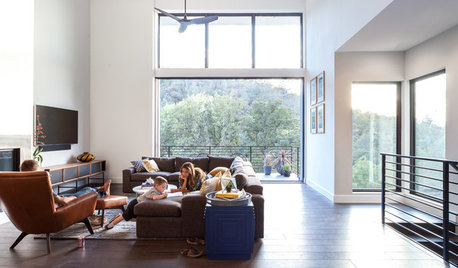
CONTEMPORARY HOMESHouzz Tour: Family Builds Its Dream Home on a Wooded Hillside
Light-filled spaces and modern furnishings suit an active family in a California foothill community
Full Story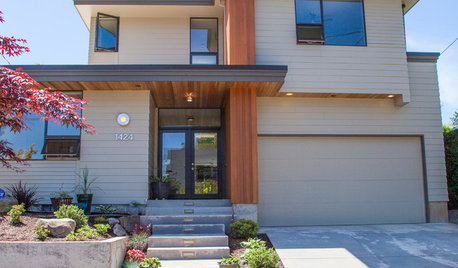
HOUZZ TOURSMy Houzz: A Portland Couple Builds Their Dream Retirement Home
An Oregon couple emphasizes indoor-outdoor living and accessible design in their energy-efficient, visitor-friendly house
Full Story0
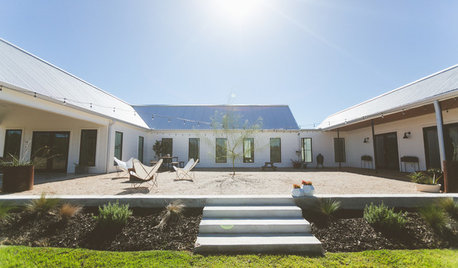
HOUZZ TOURSMy Houzz: Couple Build Their Dream Modern-Farmhouse-Style Home
A Texas interior designer and her family combine reclaimed wood, polished concrete, built-ins and vintage pieces in their new house
Full Story



floridadon
joellenstevens
Related Discussions
In floor radiant heating in greenhouse
Q
My first greenhouse and looking for building/design tips
Q
Where can I get plans for building my own greenhouse?
Q
Where can I get plans for building my own greenhouse?
Q
jclantonOriginal Author
bencjedi