Building a pergola
tugger-build
17 years ago
Related Stories
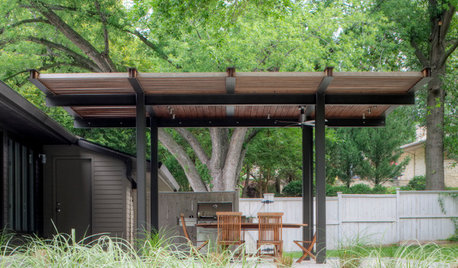
PATIOSPatio Details: A Modern Pergola Stands Up to Nebraska’s Climate
Challenging weather is no match for this family's tough but elegant-looking outdoor space
Full Story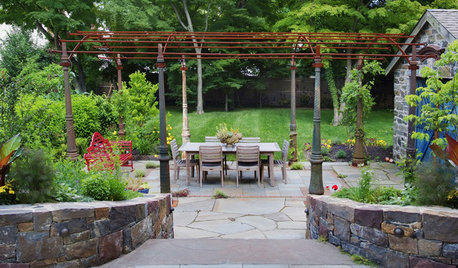
GARDENING AND LANDSCAPINGReinvent It: Salvaged Pieces Frame a Parisian-Style Pergola
Gaslamp posts from the 1930s and upcycled fencing make for a patio structure befitting a historic potting shed in Philadelphia
Full Story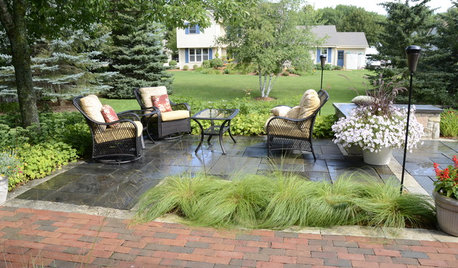
LANDSCAPE DESIGN5 Reasons to Consider a Landscape Design-Build Firm for Your Project
Hiring one company to do both design and construction can simplify the process. Here are pros and cons for deciding if it's right for you
Full Story
CONTRACTOR TIPSYour Complete Guide to Building Permits
Learn about permit requirements, the submittal process, final inspection and more
Full Story
GARDENING AND LANDSCAPINGContractor Tips: Build a Top-Notch Deck
Get an outdoor deck that fits your lifestyle and stands the test of time by keeping these 4 considerations in mind
Full Story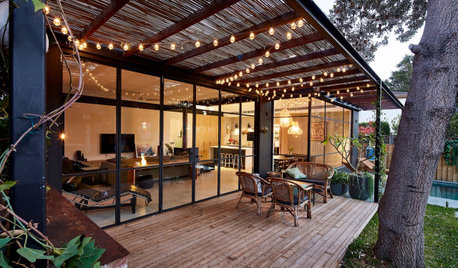
LANDSCAPE DESIGNWhich Pergola Is Right for You?
A covered pergola can increase the time you spend in your outdoor living space. Which covering should you choose?
Full Story
GARDENING AND LANDSCAPINGOutdoor Rooms: The Perfect Pergola
Extend Your Living Space With Just the Right Amount of Shade on the Patio
Full Story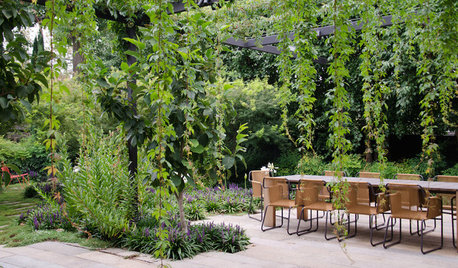
LANDSCAPE DESIGNSee 5 Unexpected Ways to Use Vines
Vines can grow over slopes, trail off pergolas and add seasonal color to the garden
Full Story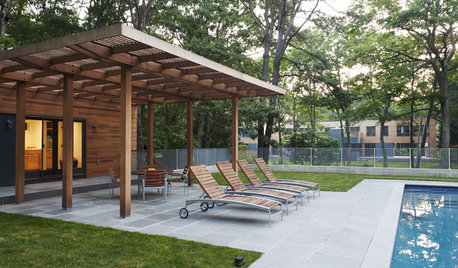
PATIOSPatio Details: Hamptons Patio Invites Visitors to Unwind
A pergola made from western red cedar shelters visitors poolside at this New York retreat
Full Story




laserfan
mokevinb
Related Discussions
Question about building a pergola
Q
Need help with building a pergola 14x20
Q
Building a pergola and cement patio
Q
To build a pergola or not?
Q
tugger-buildOriginal Author
V V