Absolute conundrum....please help
dregae (IN, zone 6b)
11 years ago
Related Stories
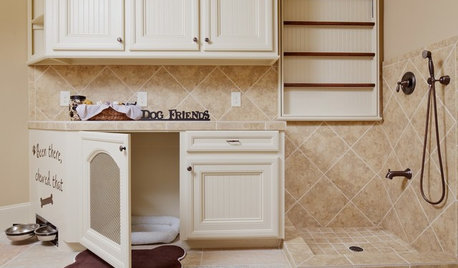
PETSThe Crate Conundrum: A Safe Place for Your Pooch
Get ideas for a comfy den for your dog that works well with your space too
Full Story
LIVING ROOMSA Living Room Miracle With $1,000 and a Little Help From Houzzers
Frustrated with competing focal points, Kimberlee Dray took her dilemma to the people and got her problem solved
Full Story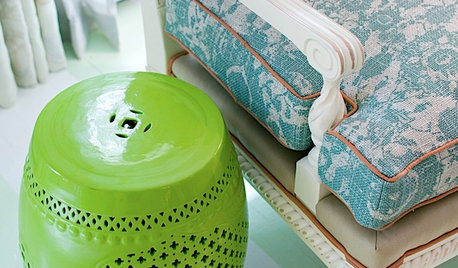
DECORATING GUIDESThe Most Helpful Furniture Piece You May Ever Own
Use it as a table, a seat, a display space, a footrest ... and indoors or out. Meet the ever-versatile Chinese garden stool
Full Story
HOME OFFICESQuiet, Please! How to Cut Noise Pollution at Home
Leaf blowers, trucks or noisy neighbors driving you berserk? These sound-reduction strategies can help you hush things up
Full Story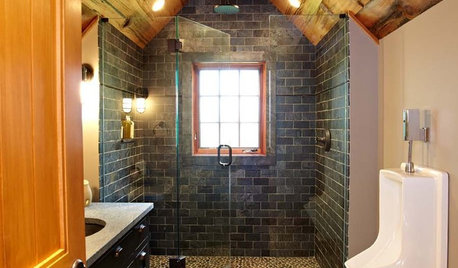
BATHROOM DESIGNWood in the Bathroom? Absolutely!
Wet places and wood can be a match made in design heaven — see great examples and get tips for sealing and installing bathroom wood here
Full Story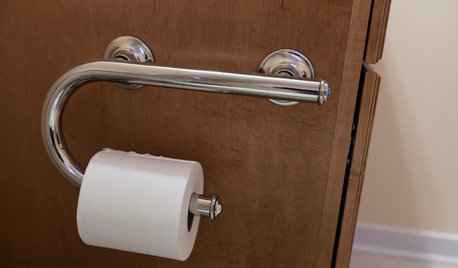
LIFEThe Absolute Right Way to Hang Toilet Paper. Maybe
Find out whether over or under is ahead in our poll and see some unusual roll hangers, shelves and nooks
Full Story
SUMMER GARDENINGHouzz Call: Please Show Us Your Summer Garden!
Share pictures of your home and yard this summer — we’d love to feature them in an upcoming story
Full Story
LIVING ROOMSCurtains, Please: See Our Contest Winner's Finished Dream Living Room
Check out the gorgeously designed and furnished new space now that the paint is dry and all the pieces are in place
Full Story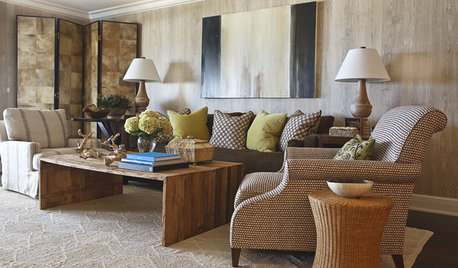
HOUZZ TOURSHouzz Tour: A Neutral Palette Pleases By the Sea
Designer Phoebe Howard creates earth-toned elegance for a family's Florida beach getaway
Full Story
GARDENING GUIDESGreat Design Plant: Snowberry Pleases Year-Round
Bright spring foliage, pretty summer flowers, white berries in winter ... Symphoricarpos albus is a sight to behold in every season
Full Story


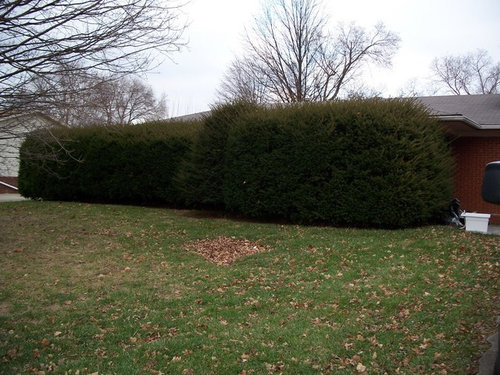
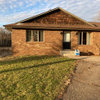

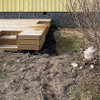
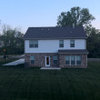

dregae (IN, zone 6b)Original Author
dregae (IN, zone 6b)Original Author
Related Discussions
Absolute Beginner Needs Help!
Q
Absolutely do NOT want to be ABB - Please help!
Q
Absolutely do NOT want to be ABB - Please help! X-post
Q
Range help! Is the center downdraft absolutely needed with no hood?
Q
dregae (IN, zone 6b)Original Author
dregae (IN, zone 6b)Original Author
dregae (IN, zone 6b)Original Author
woodyoak zone 5 southern Ont., Canada
Yardvaark
dregae (IN, zone 6b)Original Author
Yardvaark
woodyoak zone 5 southern Ont., Canada
lazy_gardens
laag
deviant-deziner
Yardvaark
dregae (IN, zone 6b)Original Author
dregae (IN, zone 6b)Original Author
Yardvaark
deviant-deziner
jakkom
jakkom
dregae (IN, zone 6b)Original Author
woodyoak zone 5 southern Ont., Canada