Tiering a very steep slope - need idea please!
odellohio10
12 years ago
Related Stories
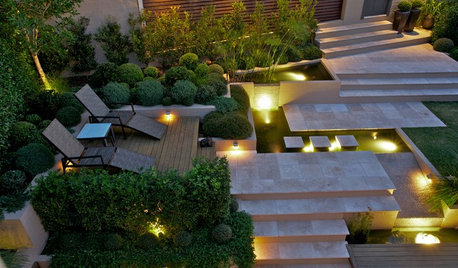
LANDSCAPE DESIGNGarden Levels Transform a Steep Slope in Australia
From unusable to incredible, this outdoor area now has tumbled travertine, water features and mod greenery
Full Story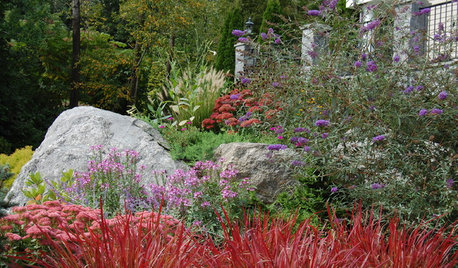
LANDSCAPE DESIGNHow to Design a Great Garden on a Sloped Lot
Get a designer's tips for turning a hillside yard into the beautiful garden you’ve been dreaming of
Full Story
SUMMER GARDENINGHouzz Call: Please Show Us Your Summer Garden!
Share pictures of your home and yard this summer — we’d love to feature them in an upcoming story
Full Story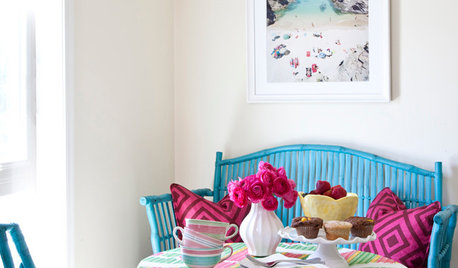
COLORSteep Your Rental in Color — Without Painting the Walls
Let your favorite hues loose without skirting your lease, with these room-by-room ideas for apartments and other rented homes
Full Story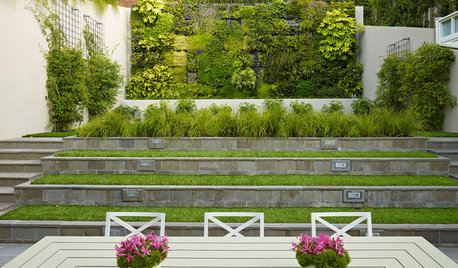
LANDSCAPE DESIGN11 Design Solutions for Sloping Backyards
Hit the garden slopes running with these bright ideas for terraces, zones, paths and more
Full Story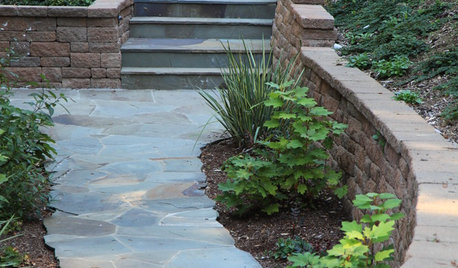
GARDENING AND LANDSCAPINGSteeply Beautiful Slope Retention
Don't let things slide or give in to sandbags and cement. These slope retention ideas will keep your landscape hitting the high notes
Full Story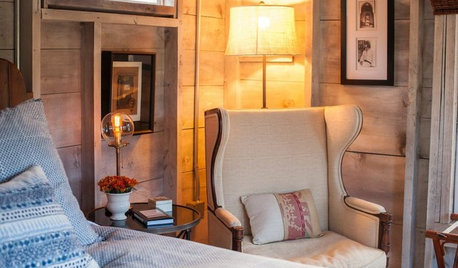
ROOM OF THE DAYRoom of the Day: A Maine Guest Cottage Steeped in Charm
Once offering eggs for sale, this little guesthouse now offers a serene experience in a refined rustic setting
Full Story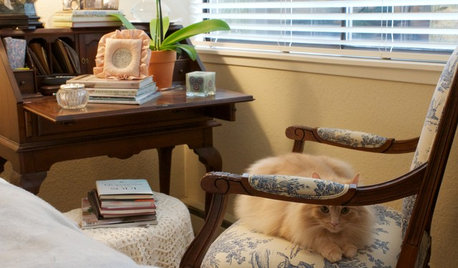
DECORATING GUIDESSee a Seattle-Area Home Steeped in Graciousness
Brimming with welcoming touches, this condo shows that a home short on space and decorating funds can still go long on personal style
Full Story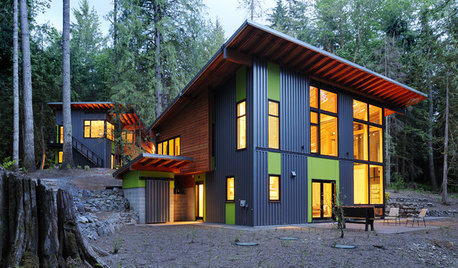
ARCHITECTURESingle-Sloped Roofs Ramp Up Modern Homes
Mirroring a steep site or used for architectural interest, sloped roofs create a connection with the landscape
Full Story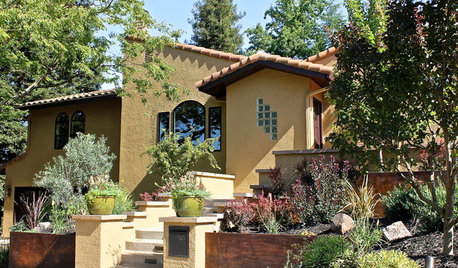
LANDSCAPE DESIGNLandscaping Magic Fixes a Dangerous Sloped Yard
It had scary parking, a confusing entry and erosion issues. See how this steep California landscape gained safety, beauty and clarity
Full Story



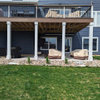
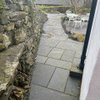
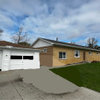
designshare
odellohio10Original Author
Related Discussions
Steep slope in back yard...would love some ideas! (pics included)
Q
Planting on a very steep slope?
Q
VERY steep hill in backyard...need suggestions pls
Q
Need Idea For A Steep Slope
Q
designshare
odellohio10Original Author
designshare
karinl
odellohio10Original Author
odellohio10Original Author
karinl
karinl
marcinde
odellohio10Original Author
karinl