Tear our or Save?
kahlanne
15 years ago
Related Stories

REMODELING GUIDESWhat to Know Before You Tear Down That Wall
Great Home Projects: Opening up a room? Learn who to hire, what it’ll cost and how long it will take
Full Story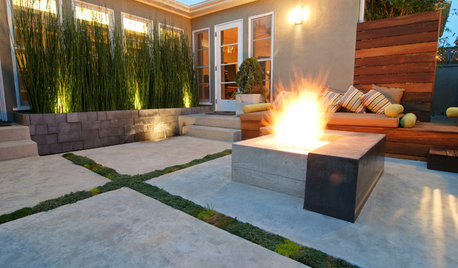
GREAT HOME PROJECTSHow to Tear Down That Concrete Patio
Clear the path for plantings or a more modern patio design by demolishing all or part of the concrete in your yard
Full Story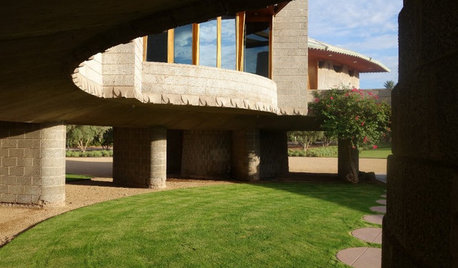
FRANK LLOYD WRIGHTStep Inside a Frank Lloyd Wright House Saved From Demolition
The historic Phoenix property is now part of the architect’s school at Taliesin, where it will be used as a design lab
Full Story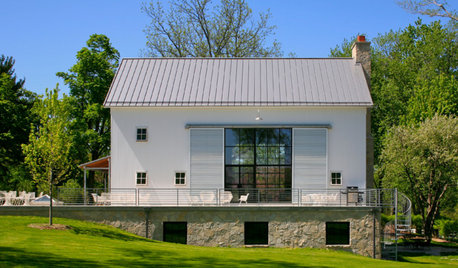
ARCHITECTURESaving Grace: Reconstruction Rescues a Michigan Barn
Working-farm rustic goes stylishly modern, thanks to the loving reinvention efforts of a determined homeowner
Full Story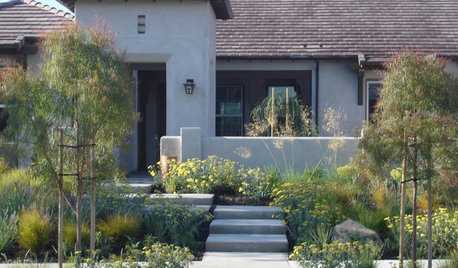
LANDSCAPE DESIGNGet Along With Less Lawn — Ideas to Save Water and Effort
Ditch the mower and lower your water bill while creating a feast for the eyes with diverse plantings and gathering places
Full Story
KITCHEN CABINETS9 Ways to Save Money on Kitchen Cabinets
Hold on to more dough without sacrificing style with these cost-saving tips
Full Story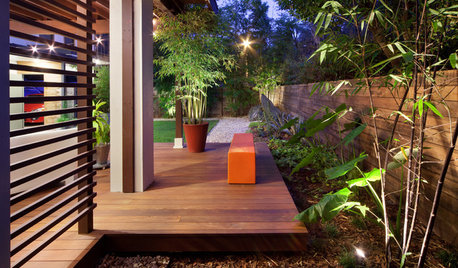
LIFEThe Top 5 Ways to Save Water at Home
Get on the fast track to preserving a valuable resource and saving money too with these smart, effective strategies
Full Story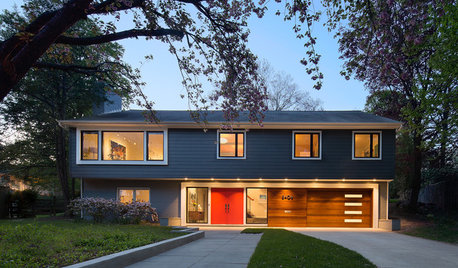
HOUZZ TOURSHouzz Tour: Saving a ‘Brady Bunch’ Staircase in a Midcentury Remodel
Personal sentiments about the classic TV show convinced this D.C. couple to overhaul this 1968 home
Full Story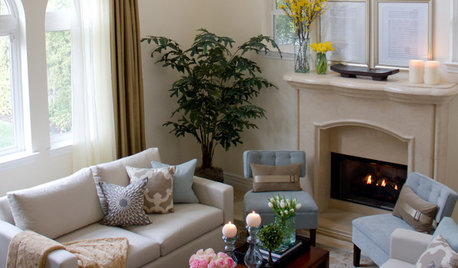
SELLING YOUR HOUSESave Money on Home Staging and Still Sell Faster
Spend only where it matters on home staging to keep money in your pocket and buyers lined up
Full Story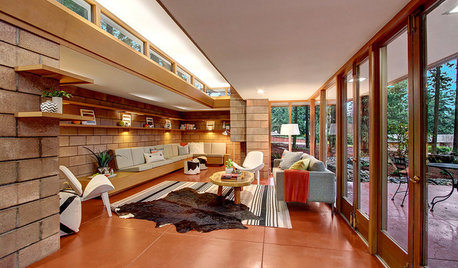
HOUZZ TOURSHouzz Tour: Saving a Historic Gem in Washington
A Seattle-area developer skips the usual scrape-and-subdivide, restoring a Usonian-style house designed by a Wright protégé
Full Story


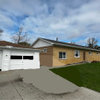

kahlanneOriginal Author
kahlanneOriginal Author
Related Discussions
Ready to tear out cottage garden-save me
Q
Tearing out our fireplace-what's inside the wall??
Q
A beautiful, tearful tribute to one of our K-9 Police Dogs
Q
Why did our large window screen tear?
Q