Design Challenge
mwieder
17 years ago
Related Stories
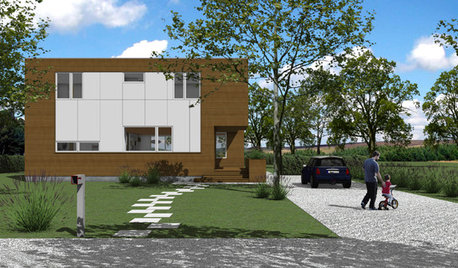
ARCHITECTURE3 Home Design Solutions to Challenging Building Lots
You don't need to throw in the towel on an irregular homesite; today's designers are finding innovative ways to rise to the challenge
Full Story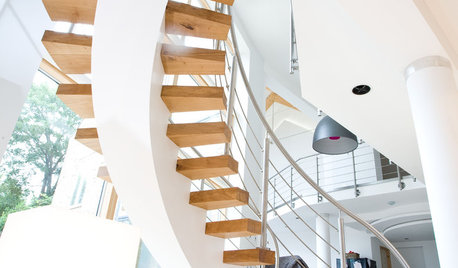
STAIRWAYSStaircase Backs Rise to the Challenge
How to make the back of a staircase as fetching as the front? Try architectural embellishments, creative colors and design-savvy materials
Full Story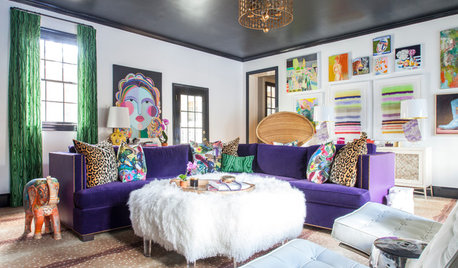
DECORATING GUIDESRoom of the Day: A Family Room That’s Up to the Challenge
An invitation to do a makeover inspires an interior designer to revitalize her family room with bold colors and prints
Full Story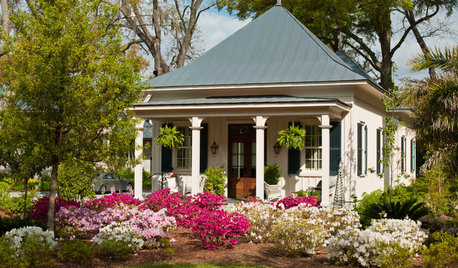
SMALL SPACES8 Challenges of Cottage Living
‘Small rooms or dwellings discipline the mind,’ Leonardo da Vinci once said. Just how much discipline can you handle?
Full Story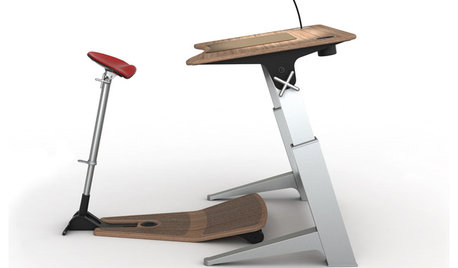
HOME OFFICESStand-Up Desks Rise to Health Challenges
Sitting all day may be wrecking your health. Are you going to stand for that?
Full Story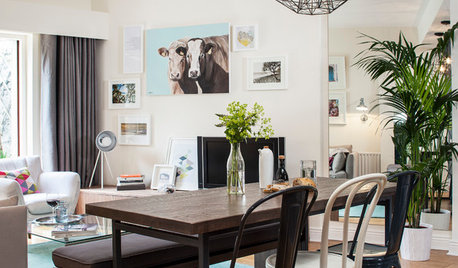
LIVING ROOMSRoom of the Day: Dividing a Living Area to Conquer a Space Challenge
A new layout and scaled-down furnishings fill the ground floor of a compact Dublin house with light and personality
Full Story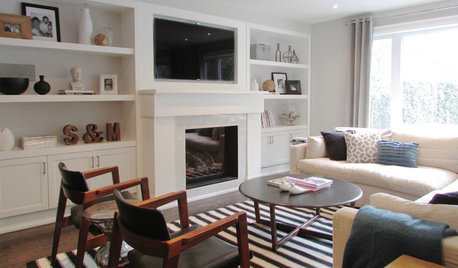
HOUZZ TOURSMy Houzz: Rising to the Renovation Challenge in Toronto
An eye for potential and substantial remodeling lead to a chic and comfortable home for a Canadian family
Full Story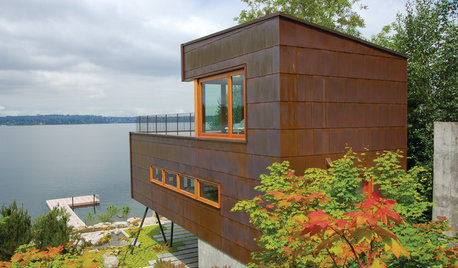
GUESTHOUSESHouzz Tour: A Lakeside Guesthouse Rises to the Challenge
To keep flat ground for entertaining, the architects of this Mercer Island cabin on a hillside looked upward
Full Story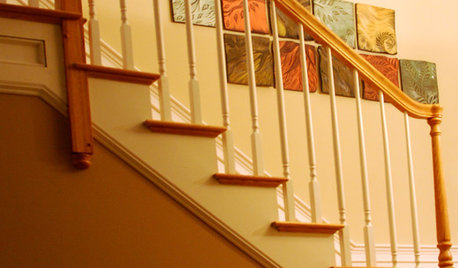
STAIRWAYSArt Rises to Staircase Challenge
It can be tricky to make the most of a staircase's wall space, but these ideas for using art will have you stepping up in style
Full Story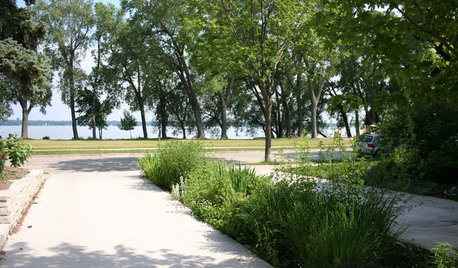
LANDSCAPE DESIGNHow to Design Your Landscape to Sink Water Into the Ground
Learn to infiltrate stormwater, even on challenging sites
Full Story



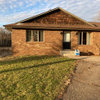
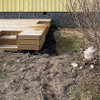
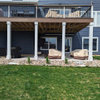

inkognito
mwiederOriginal Author
Related Discussions
Design challenge - rental cottage for test of time...
Q
Design Challenge .. Wall color to modernize kitchen with wood cabinets
Q
Seriously design-challenged woman seeking advice!
Q
Design Challenged - Help with front bed rehab
Q
madtripper
laag
mwiederOriginal Author
spunky_MA_z6
laag
gardengal48 (PNW Z8/9)
karinl
xtreme_gardener
harleysilo
mwiederOriginal Author
harleysilo
wellspring
harleysilo
mwiederOriginal Author
harleysilo
wellspring
mwiederOriginal Author
Brent_In_NoVA
mwiederOriginal Author
catkim
mwiederOriginal Author
Brent_In_NoVA
harleysilo
harleysilo
mwiederOriginal Author
mad_gallica (z5 Eastern NY)
prairie_love
mwiederOriginal Author
prairie_love
inkognito
mwiederOriginal Author
duluthinbloomz4
mwiederOriginal Author
mwiederOriginal Author
Saypoint zone 6 CT
inkognito
mwiederOriginal Author
harleysilo
ymaddox
Saypoint zone 6 CT
mwiederOriginal Author
mwiederOriginal Author
harleysilo
mwiederOriginal Author
kitchenkelly
southerncharm1
harleysilo
mwiederOriginal Author