Powder Room Update: Need Advice
mjd232
9 years ago
Featured Answer
Sort by:Oldest
Comments (59)
User
9 years agohambirg
9 years agoRelated Discussions
Powder Room Fixture/Hardware Design Advice Needed
Comments (1)A lot of people mix their finishes, it just depends on if you like the way it looks....See MoreUpdating a dated powder room---need advise
Comments (3)I love your leopard print idea; I think you should fly with it. At the end of the day, it's a bunch of neutral colors (that tie in nicely with the yellow you're stuck with), so use it as your starting point. If it were me, I'd paint the vanity a very dark espresso brown (I think going cream or ivory might be too much contrast). I'd go a bit lighter but still dramatic -- say a milk chocolate -- on the walls. Then I'd pick a flooring out of that same palette; not knowing your budget, I don't know what material would work, but anything from hardwood to cork tiles, to ceramic or porcelain tile, to vinyl would be fine, as long as the color ties together with the others. For accessories, pick some jungle-inspired greens, like palm tree prints and embroidered hand towels. Also, an amber glass soap dish or dispenser, and/or amber glass shades on the lights, would look great. Makes me want attach my powder room now......See MoreHELP!! Powder room / mudroom dilemma - need quick advice!
Comments (10)Just some thoughts: Powder rooms can be made "L" shaped so the toilet is not what you see when the door opens. You see the side of a small wall sink in the corner you turn before seeing the toilet. A laundry room in the front isn't necessarily a bad thing. You might consider more of a laundry closet than a laundry room. You might be able to create a "mudroom" that is a hallway between house and garage with the washer and dryer facing each other at one end of that mudroom. You might be able to create a "mudroom" that is actually a hallway with a closet on one side hiding the washer and dryer and the powder room on the other set out so as the door opens between toilet and sink, the open door hides the toilet until it the door is closed....See MoreI need some advice in selecting a tile for my tiny powder room.
Comments (2)It is no longer available. We had and then had to rip it up after toilet leak under the flooring. Flooring was rotted...See MoreMichelle Yorke Interior Design LLC
9 years agoannemamaya
9 years agoAnn
9 years agoLB Interiors
9 years agomjd232
9 years agoFurnished Up Fine Furniture and Home Decor
9 years agomjd232
9 years agoCreatively Yours Custom Inc.
9 years agomjd232
9 years agomjd232
9 years agoRachel
9 years agoc_designs
9 years agoAnn
9 years agoLB Interiors
9 years agolast modified: 9 years agomjd232
9 years agoParrish Construction
9 years agoLB Interiors
9 years agoLB Interiors
9 years agolast modified: 9 years agomjd232
9 years agomjd232
9 years agomjd232
9 years agoLB Interiors
9 years agoLB Interiors
9 years agomjd232
9 years agoLB Interiors
9 years agolast modified: 9 years agoLB Interiors
9 years agomjd232
9 years agoLB Interiors
9 years agolast modified: 9 years agomjd232
9 years agoLB Interiors
9 years agolast modified: 9 years agomjd232
9 years agoAnn
9 years agomjd232
9 years agoAnn
9 years agoLB Interiors
9 years agolast modified: 9 years agoBrandi Nash Hicks
9 years agomjd232
9 years agoAnn
9 years agomjd232
9 years agoAnn
9 years agoLB Interiors
9 years agomjd232
9 years agomjd232
9 years agoLB Interiors
9 years agomjd232
9 years agoLB Interiors
9 years ago
Related Stories

DECORATING GUIDES10 Design Tips Learned From the Worst Advice Ever
If these Houzzers’ tales don’t bolster the courage of your design convictions, nothing will
Full Story
KITCHEN DESIGNSmart Investments in Kitchen Cabinetry — a Realtor's Advice
Get expert info on what cabinet features are worth the money, for both you and potential buyers of your home
Full Story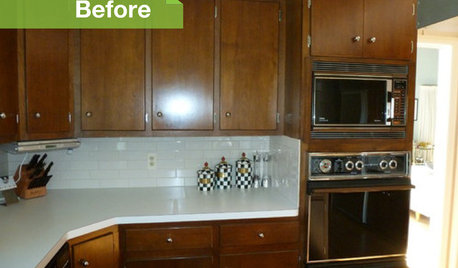
KITCHEN DESIGN3 Dark Kitchens, 6 Affordable Updates
Color advice: Three Houzzers get budget-friendly ideas to spruce up their kitchens with new paint, backsplashes and countertops
Full Story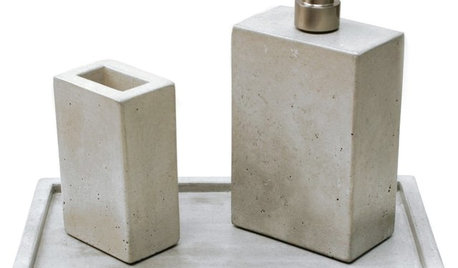
SHOP HOUZZShop Houzz: Modern Powder Room Updates Under $400
Refresh your powder room with a modern look for under $400 with tile, sinks, lighting and accessories
Full Story
Powder Room Updates Under $50
Little things like flowers, scented candles and stylish dispensers can do a lot for a small powder room
Full Story0
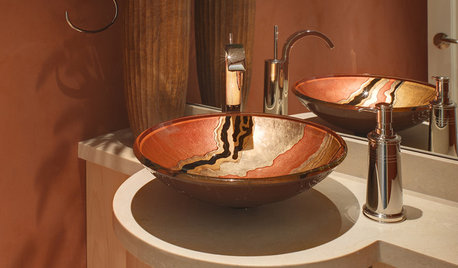
BATHROOM DESIGNVessel Sinks: Elegant Updates on a Classic Form
14 Ways Wash Basins Add Glamour to Bath and Powder Rooms
Full Story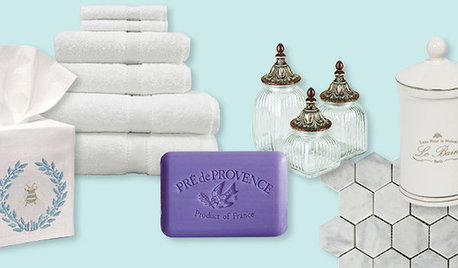
SHOP HOUZZShop Houzz: Traditional Powder Room Updates Under $250
Guests will be traipsing through all holiday season. Is your guest bath ready?
Full Story0
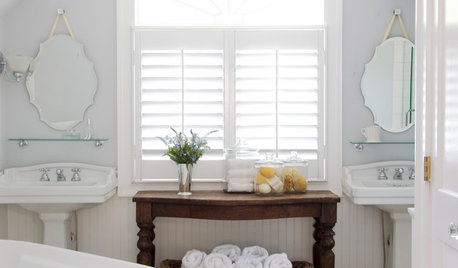
BEFORE AND AFTERS8 Bathroom Updates Have Ideas for Every Style
All white, classic vintage and brightly eclectic are just some of the new looks sported by the transformed bathrooms you'll find here
Full Story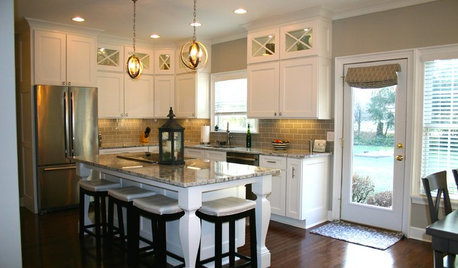
BEFORE AND AFTERSModern Function and Simplicity in an Updated 1970s Kitchen
Goodbye to retro appliances and wasted space. Hello to better traffic flow and fresh new everything
Full Story




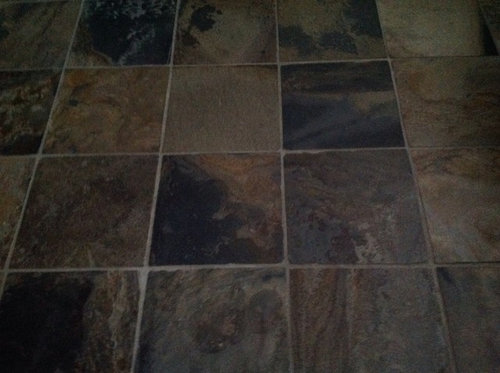



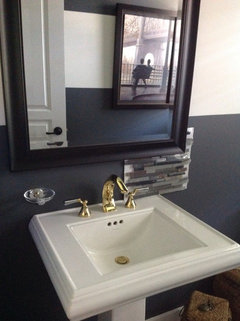


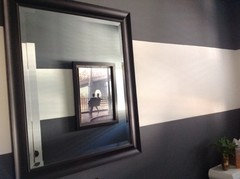







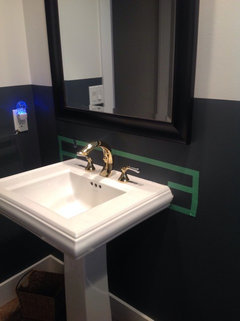


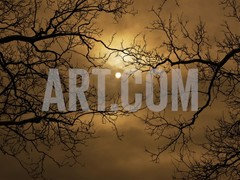

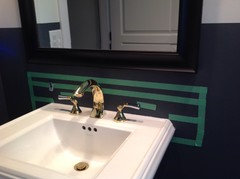


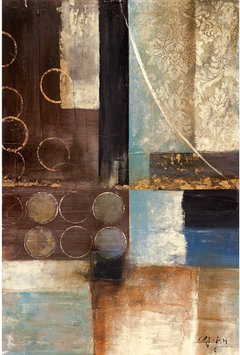
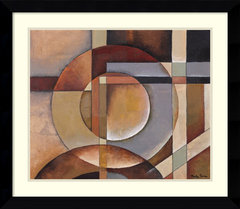






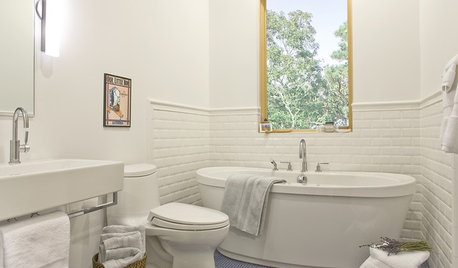

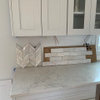


LB Interiors