210812-Rancher-Needs New Kitchen and Liv Rm. 180K Budget
Rabbitt Design
2 years ago
Featured Answer
Sort by:Oldest
Comments (12)
User
2 years agoRabbitt Design
2 years agoRabbitt Design
2 years agoRabbitt Design
2 years agoRabbitt Design
2 years agoremodeling1840
2 years agoRabbitt Design
2 years agoAndrea C
2 years agoRabbitt Design
2 years agolast modified: 2 years agoRabbitt Design
2 years agocawaps
2 years agolast modified: 2 years ago
Related Stories
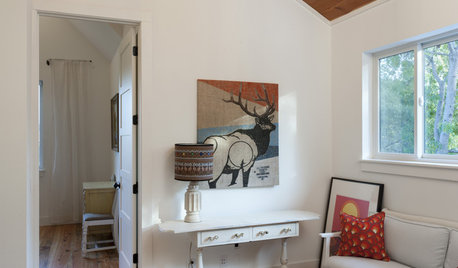
MOST POPULARThree Magic Words for a Clean Home and a Better Life
Not a natural tidying and organizing whiz? Take hope in one short phrase that can change your life forever
Full Story
MOST POPULARIs Open-Plan Living a Fad, or Here to Stay?
Architects, designers and Houzzers around the world have their say on this trend and predict how our homes might evolve
Full Story
MOST POPULARHomeowners Give the Pink Sink Some Love
When it comes to pastel sinks in a vintage bath, some people love ’em and leave ’em. Would you?
Full Story


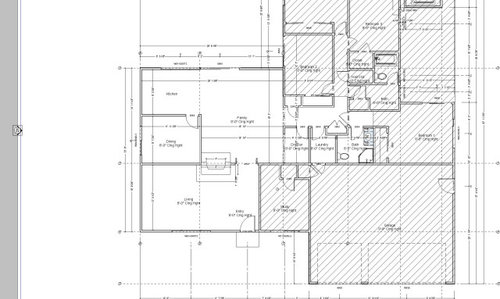
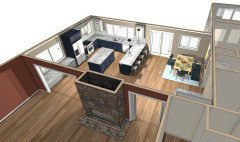
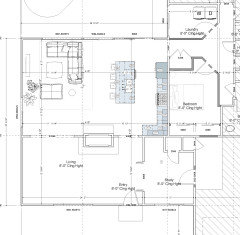


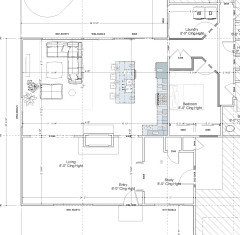
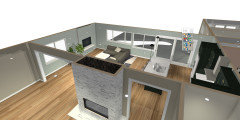



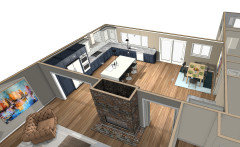




cawaps