Louisiana slab code & permitting questions.
Kim Tran
3 years ago
last modified: 3 years ago
Related Stories

CONTRACTOR TIPSBuilding Permits: 10 Critical Code Requirements for Every Project
In Part 3 of our series examining the building permit process, we highlight 10 code requirements you should never ignore
Full Story
CONTRACTOR TIPSBuilding Permits: When a Permit Is Required and When It's Not
In this article, the first in a series exploring permit processes and requirements, learn why and when you might need one
Full Story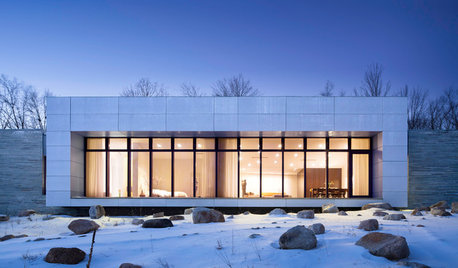
CONTRACTOR TIPSBuilding Permits: The Inspection Process
In Part 5 of our series on home building permits, we explore typical inspection schedules for a variety of project types
Full Story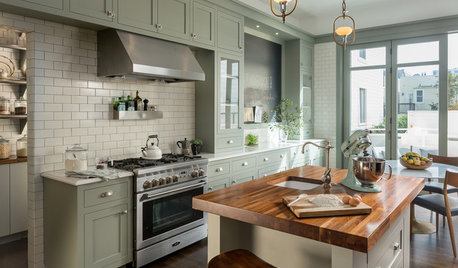
KITCHEN DESIGN7 Tricky Questions to Ask When Planning Your New Kitchen
Addressing these details will ensure a smoother project with personalized style
Full Story
REMODELING GUIDESConsidering a Fixer-Upper? 15 Questions to Ask First
Learn about the hidden costs and treasures of older homes to avoid budget surprises and accidentally tossing valuable features
Full Story
CONTRACTOR TIPSYour Complete Guide to Building Permits
Learn about permit requirements, the submittal process, final inspection and more
Full Story
LANDSCAPE DESIGN10 Questions to Ask a Landscape Designer
Discover how to choose the best designer for your yard and avoid surprises down the line
Full Story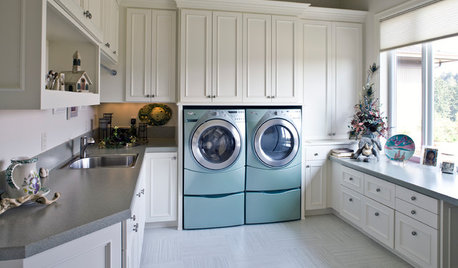
LAUNDRY ROOMSOne of the Biggest Building-Code Offenders in the Laundry Room
A dryer vent specialist shares what to do — and what to avoid — to keep things safe and efficient
Full Story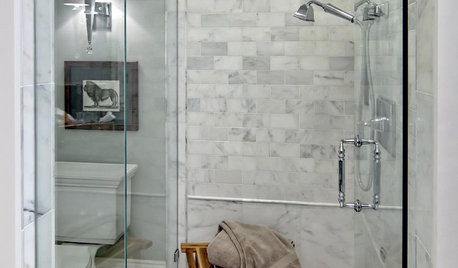
BATHROOM DESIGNHow to Settle on a Shower Bench
We help a Houzz user ask all the right questions for designing a stylish, practical and safe shower bench
Full Story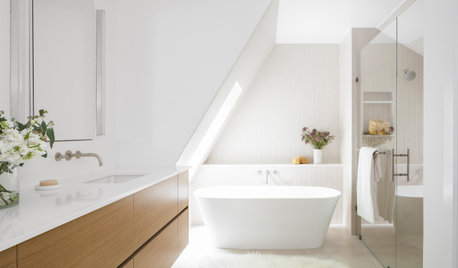
REMODELING GUIDESWhat to Know Before Starting a Bathroom Project
A design pro answers the question ‘What 3 things do you wish every client understood?’
Full Story


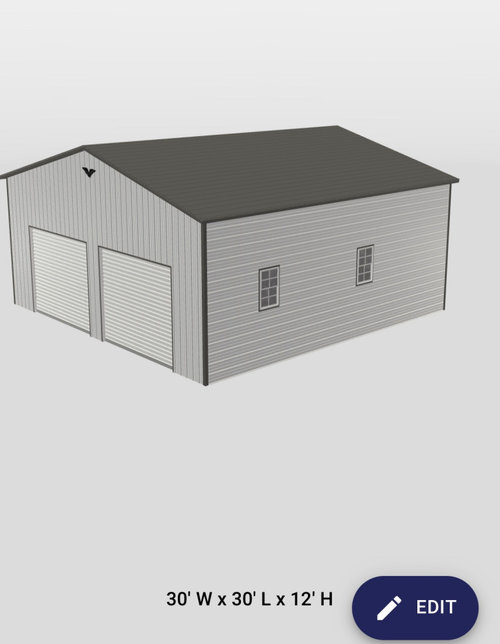
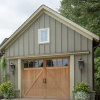
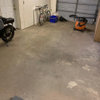
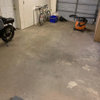

User
Celery. Visualization, Rendering images
Related Discussions
Finished basement without permit
Q
Stupid stone slab backsplash question
Q
Permit for 200sf bedroom addition even if out of pocket?
Q
Question about Permitting
Q