How Much Space You Need (and What to Do if You Don’t Have It)
Get tips on allowing ample room for traffic flow through kitchens, dining rooms, living rooms and other areas
tidgboutique
February 3, 2021
Toronto Interior Design Group is a trusted one-stop-shop residential interior design concierge boutique-style firm crafting timeless interiors.
Toronto Interior Design Group is a trusted one-stop-shop residential interior design... More
No matter the size of your home, it’s important to make room not just for your furnishings, but also for sufficient circulation space in which to move around and enjoy your home properly. I’ve put together some of the most common rules for how much negative space you need, along with suggestions for how to handle tricky scenarios where there just isn’t enough space. After all, sometimes you have to bend the rules a little.
Around the Dining Table
While we often want to fit the largest dining table possible into our spaces to allow for better entertaining, ultimately if your table takes up so much room that your family or your guests can’t easily get to and from their seat, nobody will have a good time.
The best-case scenario is to have 42 to 48 inches of space all the way around the table. But since at least one side of the table is usually also a passageway into and out of the room, you should ideally have 60 inches of space or more on that side. This will greatly reduce the chance of collisions when one person attempts to walk by while another happens to pull out a chair.
Find an interior designer on Houzz
While we often want to fit the largest dining table possible into our spaces to allow for better entertaining, ultimately if your table takes up so much room that your family or your guests can’t easily get to and from their seat, nobody will have a good time.
The best-case scenario is to have 42 to 48 inches of space all the way around the table. But since at least one side of the table is usually also a passageway into and out of the room, you should ideally have 60 inches of space or more on that side. This will greatly reduce the chance of collisions when one person attempts to walk by while another happens to pull out a chair.
Find an interior designer on Houzz
If you just don’t have the space. First, it might be best to reconsider the size and shape of the table you’re attempting to fit. Choosing a table that seats two to four fewer guests but leaves a bit more circulation space might be the better bet. You can also choose a round or oval table to free up space in the corners of the room so only a short stretch is actually tight to the wall.
Browse round and oval tables in the Houzz Shop
Browse round and oval tables in the Houzz Shop
Second, rather than centering the table in the room, consider placing it a bit off-center so one side is tighter to the wall and one side still leaves a good circulation space. The tighter side can be the designated seats for younger or more-mobile diners (such as children), while the more accessible side can be reserved for older guests or diners who otherwise aren’t as nimble.
You can then use some strategic positioning of an art piece and hanging lights to make the table still feel like it follows a logical center line.
How to Choose a Dining Table Light
You can then use some strategic positioning of an art piece and hanging lights to make the table still feel like it follows a logical center line.
How to Choose a Dining Table Light
You can also consider using a bench or banquette on one side of the table and eliminating the space behind the seats altogether. Again, it won’t be as easy for all diners to slide in and out, but you can include chairs on the other side so there is a seat for everyone.
See more key measurements for planning a dining room
See more key measurements for planning a dining room
Behind the Desk
Ideally, between the desk and the nearest wall or obstacle you will have at least 48 inches of depth to allow for the chair to be pulled out and tucked in easily. This is the standard distance behind a desk in office design.
Shop for office desks
Ideally, between the desk and the nearest wall or obstacle you will have at least 48 inches of depth to allow for the chair to be pulled out and tucked in easily. This is the standard distance behind a desk in office design.
Shop for office desks
However, in a home office, this space is not always necessary, especially because it is likely to be a generally cozier environment with less traffic moving around you. A minimum of 36 inches will do. Less than this and you may feel a bit cramped.
If you just don’t have the space. Consider converting a closet to a desk niche to give yourself an extra 24 to 28 inches of space. You can still use the upper portion as shelf storage, stashing items in attractive baskets, and you can even keep the doors or a curtain rod in place to allow you to close off the “office” when not in use.
See more key measurements for a home office
See more key measurements for a home office
Between the Sofa and the Coffee Table
In a living room, there are multiple distances to consider relative to your sofa, so it easily can become a tricky web of math. Here are a few sofa distance essentials to keep in mind.
In a living room, there are multiple distances to consider relative to your sofa, so it easily can become a tricky web of math. Here are a few sofa distance essentials to keep in mind.
- Distance from sofa to coffee table: 16 to 18 inches
- Distance from sofa to opposite sofa or chairs: 7 to 9 feet max (to allow for ease of conversation)
- Width of pathway through room: 36 inches
- Distance from TV to sofa: width of TV times 2.75
This means that in many living rooms, to allow people to move through the space, sit comfortably and hold a pleasant conversation, you will need to have one coffee table serving a few seats and a second table serving a second seat nearby, with a space between the two that is just wide enough to allow people to move through the space but not so wide as to force people to shout to hear each other.
In other setups, it is common to let the space in front of the TV also be the 36-inch circulation space through the room. This empty space may feel like a wasted opportunity to add an additional chair, but really it is a necessary part of a functioning home.
If you just don’t have the space. Rather than resigning yourself to a life of bumping your shins, consider eliminating the typical coffee table and using a variety of smaller, more movable tables in the space instead. Nesting tables and small stools can free up some space while allowing you to pull up a surface when needed to rest a drink, or to push one farther away to rest your feet.
You should also consider using very leggy furniture, rather than solid, blocky tables, to free up a bit more room for your feet to land and for stretching your legs.
Sometimes the last resort is to eliminate the coffee table altogether. End tables on either side of each seating piece will serve effectively the same purpose without filling up the center of the room.
See more key measurements for a living room
Sometimes the last resort is to eliminate the coffee table altogether. End tables on either side of each seating piece will serve effectively the same purpose without filling up the center of the room.
See more key measurements for a living room
Between the Island and the Counter
For ease of use in the kitchen, the island surface should be within relatively easy reach and not too far from the fridge, stove or sink. However, it should also not be so close to the main counters that you don’t feel like you can turn around without bumping into something.
A distance of 36 to 42 inches between the island and the main counters works well for a kitchen with a single cook; 48 inches will be better for a kitchen that will see two home chefs working in tandem.
For ease of use in the kitchen, the island surface should be within relatively easy reach and not too far from the fridge, stove or sink. However, it should also not be so close to the main counters that you don’t feel like you can turn around without bumping into something.
A distance of 36 to 42 inches between the island and the main counters works well for a kitchen with a single cook; 48 inches will be better for a kitchen that will see two home chefs working in tandem.
Keep in mind that if you have deep drawers, wide doors or a large appliance facing the island, you will want to err on the larger side with your circulation space so you still have room to open the doors and drawers easily.
Also note that an island with stools should be treated like a dining table on that side. You should have at least 48 inches free to allow people to sit and move while others walk by.
Also note that an island with stools should be treated like a dining table on that side. You should have at least 48 inches free to allow people to sit and move while others walk by.
If you just don’t have the space. There’s no rule saying that your island must be nearly as long as your counters. Consider using a more square island to provide a second prep space without blocking any appliances and leaving less of the kitchen feeling crammed.
This small island opposite the sink is probably all the space you would truly need for routine tasks like chopping vegetables or whisking a liquid.
Shop for a kitchen island
This small island opposite the sink is probably all the space you would truly need for routine tasks like chopping vegetables or whisking a liquid.
Shop for a kitchen island
You can also look to a cart-style island on wheels to give yourself some flexibility. It can be moved nearer the counter when doing a lot of prep, and pushed away when it’s time to do an unusual task such as moving a large turkey into the oven. Plus, the more open and lighter appearance will make the kitchen feel roomier, even if it is a bit tight.
See more key measurements for planning a kitchen
See more key measurements for planning a kitchen
Around the Bed
In a dream bedroom, you would have at least 36 inches of space to allow for ease of movement and to create an open and airy effect. As a more strict minimum, 24 inches will allow you the space you need to make the bed and get in and out without much hassle.
In a dream bedroom, you would have at least 36 inches of space to allow for ease of movement and to create an open and airy effect. As a more strict minimum, 24 inches will allow you the space you need to make the bed and get in and out without much hassle.
Of course, if you want a more sizable bedside table, you will need at least that much width. Nightstands with storage can range from 18 to 48 inches wide or even more, so it really comes down to how much storage you need. These tables do not need to be the same width, however, so you can use a wide chest of drawers on the wide side and a small table on the other to allow the bed to be placed closer to one wall and save some room.
Browse nightstands on Houzz
Browse nightstands on Houzz
If you just don’t have the space. Consider eliminating one or more bedside tables, or using a floating shelf as a table, to make the whole area feel a little roomier.
This is another situation where asymmetrical placement may be best, as it’s better to have one side of the bed easier to access and one cramped than to have both cramped, so making the bed becomes virtually an impossible task.
This is another situation where asymmetrical placement may be best, as it’s better to have one side of the bed easier to access and one cramped than to have both cramped, so making the bed becomes virtually an impossible task.
As hard as it may be for some to imagine, it can also be worth considering reducing your bed size. Reducing down to a smaller mattress will certainly take some getting used to, but the trade-off in extra space in the room can be well worth it.
See more key measurements for planning a bedroom
More on Houzz
How to Plan a Just-Right Living Room Layout
How to Plan Your Kitchen’s Layout
Ask the community for advice
Find a design pro
Shop for products
See more key measurements for planning a bedroom
More on Houzz
How to Plan a Just-Right Living Room Layout
How to Plan Your Kitchen’s Layout
Ask the community for advice
Find a design pro
Shop for products
Related Stories
Kitchen Design
Key Measurements to Help You Design Your Kitchen
Get the ideal kitchen setup by understanding spatial relationships, building dimensions and work zones
Full Story
Dining Rooms
Key Measurements for Planning the Perfect Dining Room
Consider style, function and furniture to create a dining space that will let you entertain with ease
Full Story
Garages
Key Measurements for the Perfect Garage
Get the dimensions that will let you fit one or more cars in your garage, plus storage and other needs
Full Story
Entryways
Key Entryway Dimensions for Homes Large and Small
Find out what makes a foyer important, how much space it needs and how to scale its elements
Full Story
Bathroom Design
Key Measurements to Help You Design a Powder Room
Clearances, codes and coordination are critical in small spaces such as a powder room. Here’s what you should know
Full Story
Patios
Key Measurements for Designing Your Perfect Patio
Get the right dimensions for your backyard bistro table, dining area, fire pit, grill or outdoor kitchen
Full Story
Design Details
Key Measurements: Hallway Design Fundamentals
Whether narrow or wide, hallways can be enhanced with built-ins, artwork and distinctive lighting fixtures
Full Story
Porches
The Right Dimensions for Your Porch
Depth, width, proportion and detailing all contribute to the comfort and functionality of this transitional space
Full Story
Remodeling Guides
Key Measurements for a Dream Bedroom
Learn the dimensions that will help your bed, nightstands and other furnishings fit neatly and comfortably in the space
Full Story





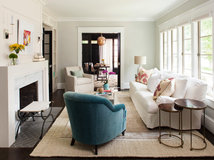
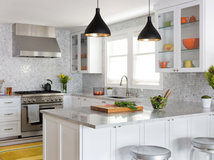

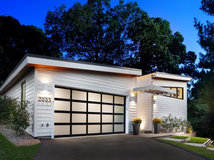
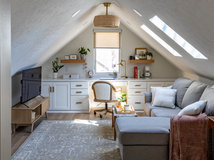
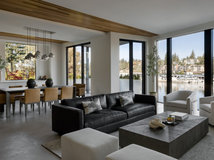
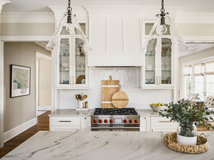
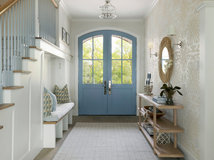
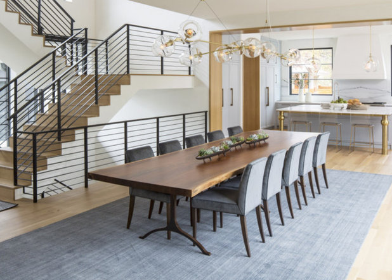
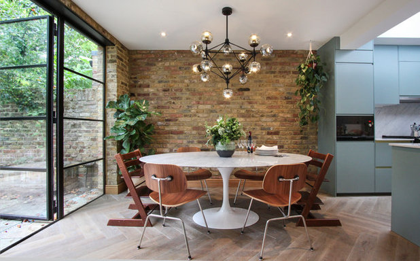
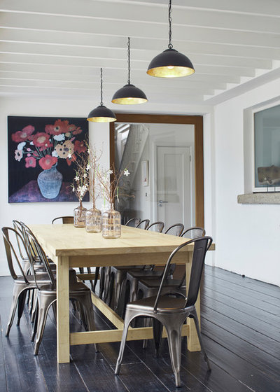
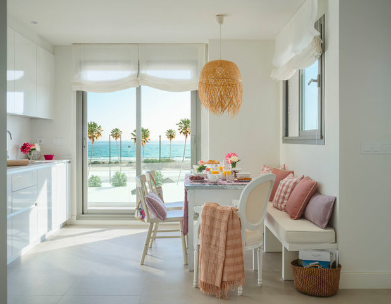
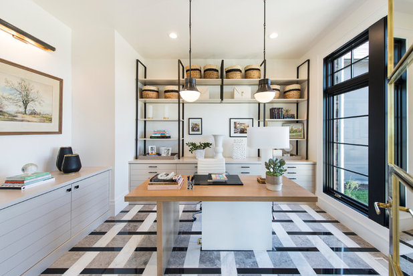
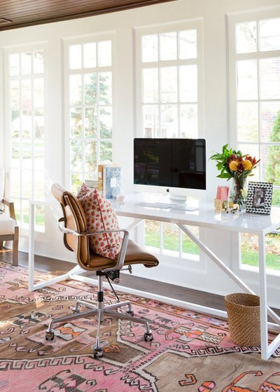
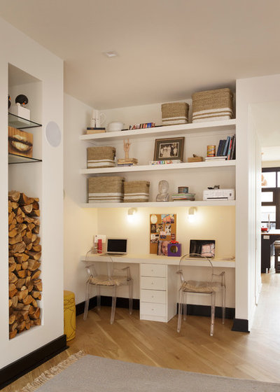
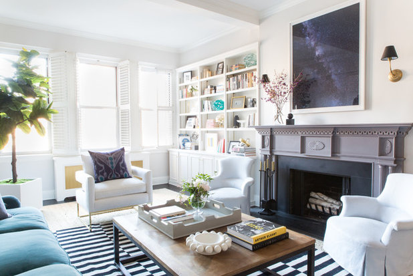
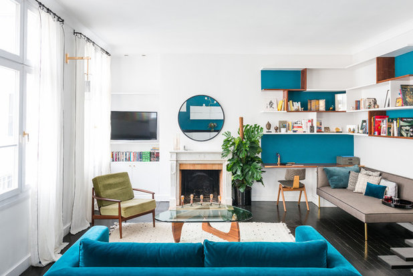
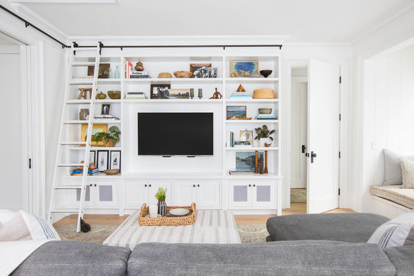
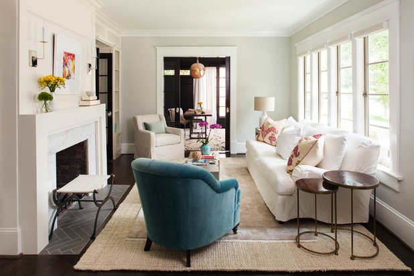
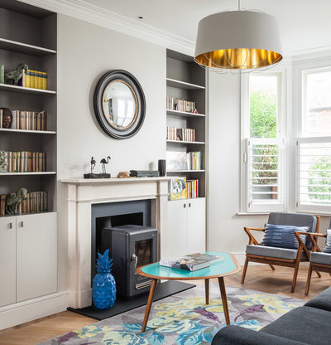
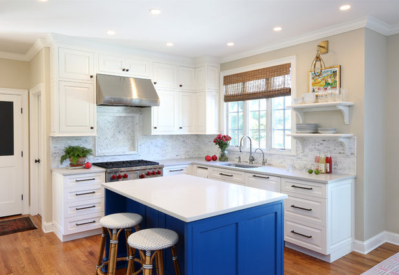
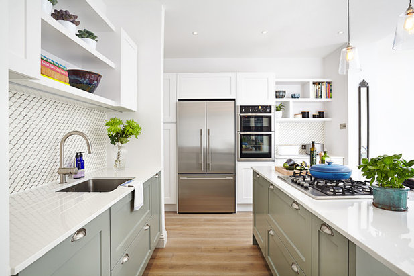
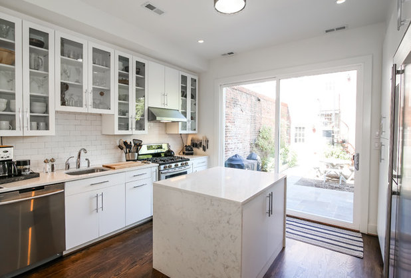
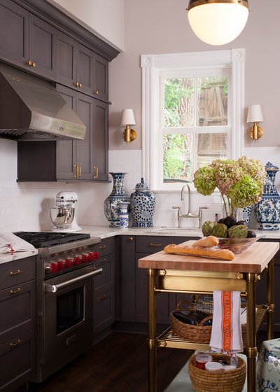
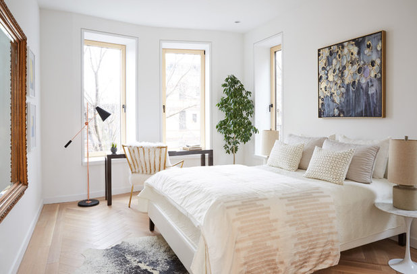
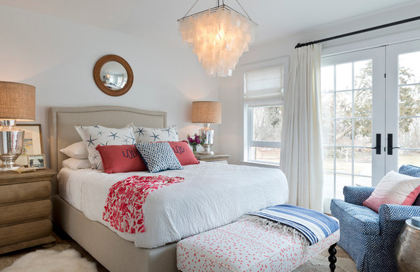
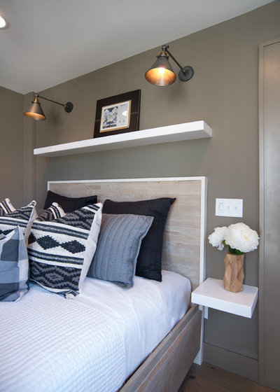
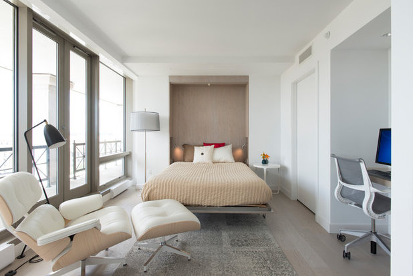

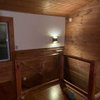
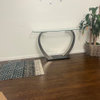

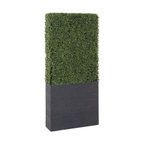
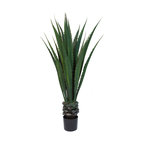
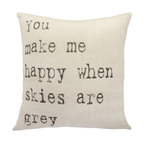
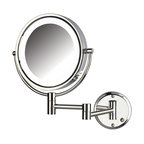
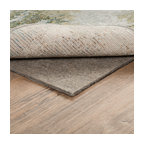
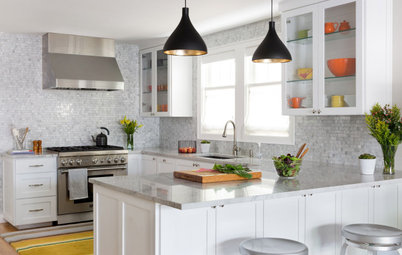
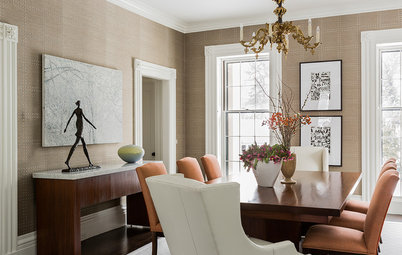
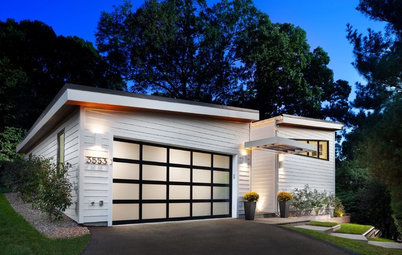

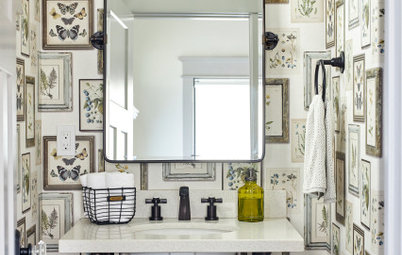
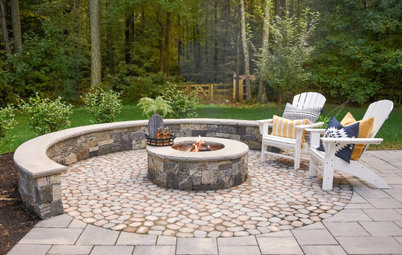
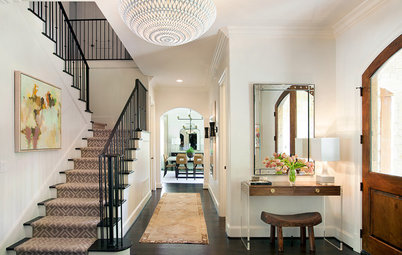
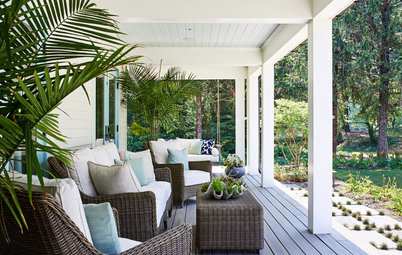
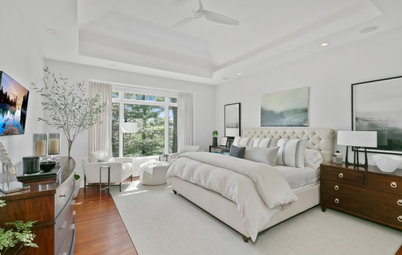
Gotta admit, this is a little jarring after reading about 100 sq. ft. apartments in Japan, lol. Useful rules of thumb, though.
I have implemented several of this suggestions. In lieu of a coffee table I have a console table. It takes some people getting used to setting their drink glass behind instead of in front of them but it has its perks. If you have a large dog with a wagging tale drinks are less likely spilled and I find when I'm seated sideways facing the other person on the couch its easer to reach for something arm level than bending over to reach a coffee table in front of me.
Regarding booth seating, which I always gravitate to in a restaurant, It does require seating cards when entertaining a larger group. I seat people who have difficulty sliding or tend to go to the rest room frequently on the outside seats.
Working on my under 1000sf home to make it roomier and having spaces to have folks over has been challenging but fun. Taking advantage of outdoor space is probably the best advice and scaling furniture to fit your home for what you need is next!! We sold a very large farm table custom made because it just wouldn’t work here. We had an 8’ long 2’ deep table made. I also had it made 3” shorter than a normal size dining table. When we have people over, we scooch the table away from the wall in the dining room where it sits tucked perfectly most of the time, into the living room. We use the sofa and large chair and add two dining chairs, we have room for 8!! Or more if we needed to by utilizing the ends.