The Pros and Cons of 3 Popular Kitchen Layouts
U-shaped, L-shaped or galley? Find out which is best for you and why
Sam Ferris
September 12, 2023
Houzz Contributor. I have more than seven years of experience in the design industry, including residential renovation, cabinet, and flooring design. I currently work for RVK Architecture, a professional design firm that delivers successful architecture, interior design, and landscape architecture solutions to public and private clients.
Houzz Contributor. I have more than seven years of experience in the design industry,... More
If you’re remodeling your kitchen or designing a new one, your first order of business is choosing a layout. Do you want open or closed concept? Does the standard work triangle best suit your cooking style, or will work zones make food prep and cleanup more efficient for you? Do you want a design with storage room to spare? Only you can answer these questions, but one thing is clear: Your layout determines the way you cook, socialize and entertain. Here’s the skinny on three common layouts to help you pick a winner.
U-Shaped
U-shaped kitchens are more common in older homes and smaller residences (such as apartments and townhomes), but you can also find them in modern builds.
Pros: U-shaped kitchens utilize three walls or cabinet sections, so you’ll probably have good storage space relative to the size of your kitchen. Since your appliances will be closer together (especially in smaller kitchens), you won’t have to walk to the other side of your kitchen for food prep or cleanup. Last, some homeowners prefer closed kitchen designs, and a U-shaped design will keep the space separate from living and dining areas.
Cons: U-shaped kitchens often feel cramped because of how close your appliances are located to one another. As a result, you may not have enough room to operate during meal prep, and cooking may not be a functional process for you. Cabinetry isn’t always easy to access due to corners. An island is usually out of the question. Yes, some homeowners prefer closed-off kitchen spaces, but many homebuyers want an open-concept design, especially in today’s housing market. Many U-shaped kitchens can feel isolated from the rest of your home’s living space. Large designs will have a spread-out work triangle, which can be an inconvenience.
U-shaped kitchens are more common in older homes and smaller residences (such as apartments and townhomes), but you can also find them in modern builds.
Pros: U-shaped kitchens utilize three walls or cabinet sections, so you’ll probably have good storage space relative to the size of your kitchen. Since your appliances will be closer together (especially in smaller kitchens), you won’t have to walk to the other side of your kitchen for food prep or cleanup. Last, some homeowners prefer closed kitchen designs, and a U-shaped design will keep the space separate from living and dining areas.
Cons: U-shaped kitchens often feel cramped because of how close your appliances are located to one another. As a result, you may not have enough room to operate during meal prep, and cooking may not be a functional process for you. Cabinetry isn’t always easy to access due to corners. An island is usually out of the question. Yes, some homeowners prefer closed-off kitchen spaces, but many homebuyers want an open-concept design, especially in today’s housing market. Many U-shaped kitchens can feel isolated from the rest of your home’s living space. Large designs will have a spread-out work triangle, which can be an inconvenience.
If you’re looking for ways to turn your U-shaped kitchen into an open-concept design, knocking down a wall can do just that. You can create a peninsula with bar-style seating once the wall is removed and then feel connected to adjacent spaces.
Shop for kitchen island lighting
Shop for kitchen island lighting
You may also be able to knock down two of your existing walls or design a U-shaped kitchen with only one full-height wall. This contemporary kitchen offers a fully functional cooking space that’s also well-equipped for entertaining.
Hire a local general contractor on Houzz
Hire a local general contractor on Houzz
Some U-shaped kitchens are large enough to host an island. Walkways between cabinetry must be at least 36 inches wide, so one of your kitchen walls must span at least 12 feet to fit a 24-inch deep island.
Shop for barstools on Houzz
Shop for barstools on Houzz
L-Shaped
These types of kitchen layouts use two walls or sections of cabinetry, forming an L. They usually include an island in the middle.
Pros: L-shaped kitchens provide the consummate open-concept cooking experience. They’re ideal for entertaining and socializing, and can transform your kitchen into the true hub of the home. If we take layouts at face value, L-shaped kitchens are the most island-friendly layout because of how spacious they are. They have sufficient counter and storage space when they include an island. You can also better opt for work zones instead of the traditional work triangle in L-shaped kitchens.
Cons: You almost always need an island to ensure that you have enough workspace. This added expense may not suit your budget. An island may not suit your cooking style either. The work triangle is more spread out in L-shaped kitchens. While some homeowners appreciate the space, others will grow tired of walking back and forth between their stove, sink and refrigerator. There’s usually more to clean. L-shaped kitchens often require more finishing material, and they can carry a higher price tag than galley kitchens and small U-shaped kitchens.
Shop for pendant lighting on Houzz
These types of kitchen layouts use two walls or sections of cabinetry, forming an L. They usually include an island in the middle.
Pros: L-shaped kitchens provide the consummate open-concept cooking experience. They’re ideal for entertaining and socializing, and can transform your kitchen into the true hub of the home. If we take layouts at face value, L-shaped kitchens are the most island-friendly layout because of how spacious they are. They have sufficient counter and storage space when they include an island. You can also better opt for work zones instead of the traditional work triangle in L-shaped kitchens.
Cons: You almost always need an island to ensure that you have enough workspace. This added expense may not suit your budget. An island may not suit your cooking style either. The work triangle is more spread out in L-shaped kitchens. While some homeowners appreciate the space, others will grow tired of walking back and forth between their stove, sink and refrigerator. There’s usually more to clean. L-shaped kitchens often require more finishing material, and they can carry a higher price tag than galley kitchens and small U-shaped kitchens.
Shop for pendant lighting on Houzz
L-shaped kitchens don’t always need an island. For some homeowners, less is more when it comes to cabinetry. You can also open up one of the walls in your L-shaped design.
Find a local kitchen designer on Houzz
Find a local kitchen designer on Houzz
You can also double up on storage and prep space by designing an L-shaped island.
New to home remodeling? Learn the basics
New to home remodeling? Learn the basics
Galley
A galley kitchen has one pass-through between two sections of cabinetry. These sections may be composed of closed walls, partially open walls or an island.
Pros: Galley kitchens maximize space and make for efficient cooking zones. Your appliances are organized and easily accessible. They offer versatility to homeowners. They can be open or closed concept. They can take advantage of limited space you may already have or save space when you’re designing a new home. Galley kitchens tend to be smaller; you won’t have to spend a fortune on finishing materials like cabinets, countertops and backsplashes, nor will you spend a lot of time cleaning up. Cabinetry is fully functional and accessible.
Cons: On the flip side, the smaller size can be a drawback. If you want a supersize kitchen with ample storage and counter space, you may not find a galley design sufficient. Particularly, upper cabinetry can be limited in some designs. If you’re designing a new home and considering a galley kitchen, you may not have room to expand 10 years down the road.
A galley kitchen has one pass-through between two sections of cabinetry. These sections may be composed of closed walls, partially open walls or an island.
Pros: Galley kitchens maximize space and make for efficient cooking zones. Your appliances are organized and easily accessible. They offer versatility to homeowners. They can be open or closed concept. They can take advantage of limited space you may already have or save space when you’re designing a new home. Galley kitchens tend to be smaller; you won’t have to spend a fortune on finishing materials like cabinets, countertops and backsplashes, nor will you spend a lot of time cleaning up. Cabinetry is fully functional and accessible.
Cons: On the flip side, the smaller size can be a drawback. If you want a supersize kitchen with ample storage and counter space, you may not find a galley design sufficient. Particularly, upper cabinetry can be limited in some designs. If you’re designing a new home and considering a galley kitchen, you may not have room to expand 10 years down the road.
Galley kitchens don’t have to be closed concept. You can open up one of your galley kitchen’s walls to provide additional seating space and connect the space to the rest of your home.
Hire a local kitchen contractor
Hire a local kitchen contractor
A small island, whether it’s built in or on wheels, can add storage and prep space to a galley kitchen. Just make sure you leave enough room to comfortably navigate around it.
A more modern rendition of the galley kitchen features one wall of cabinetry with an island. This type of galley kitchen is your best bet for an open-concept design.
More on Houzz
Hire a kitchen remodeler
Shop for kitchen products
More on Houzz
Hire a kitchen remodeler
Shop for kitchen products
Related Stories
Kitchen Design
Move Over, 3-Zone Kitchen. Meet the 5-Zone Kitchen
With open-plan kitchens so popular, has the classic kitchen triangle had its day?
Full Story
Kitchen Design
10 Common Kitchen Layout Mistakes and How to Avoid Them
Pros offer solutions to create a stylish and efficient cooking space
Full Story
Kitchen Design
The Most Common Kitchen Design Problems and How to Tackle Them
By lwkkitchens
Check out these frequent dilemmas and expert tips for getting your kitchen design right
Full Story
Kitchen Design
10 Ways to Design a Kitchen for Aging in Place
By Sam Ferris
Design choices that prevent stooping, reaching and falling help keep the space safe and accessible as you get older
Full Story
Kitchen Design
How to Make the Most of a Single-Wall Kitchen
By lwkkitchens
Learn 10 ways to work with this space-saving, budget-savvy and sociable kitchen layout
Full Story
Kitchen Appliances
Where to Put the Dishwasher in Your Kitchen
By Anne Ellard
Use this comprehensive guide to think about the best and most practical location for this kitchen appliance
Full Story
Kitchen Design
How to Plan the Perfect U-Shaped Kitchen
By lwkkitchens
Get the most out of this flexible layout, which works for many room shapes and sizes
Full Story
Kitchen Design
How to Make the Most of Your L-Shaped Kitchen
By lwkkitchens
These layouts make efficient use of space, look neat and can be very sociable. Here’s how to plan yours
Full Story
Kitchen Design
6 Elements of an Effective Kitchen Office
By Becky Harris
Create a successful mini workspace with these features in mind
Full Story





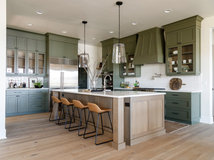
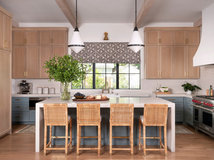


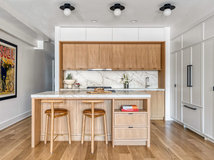
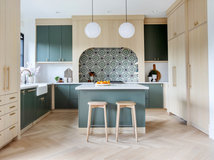
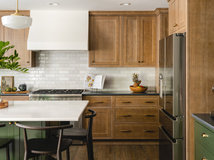

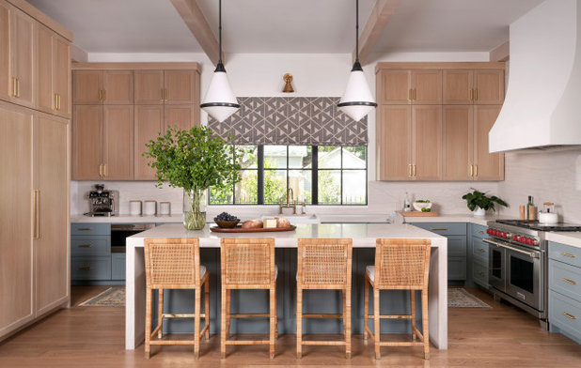
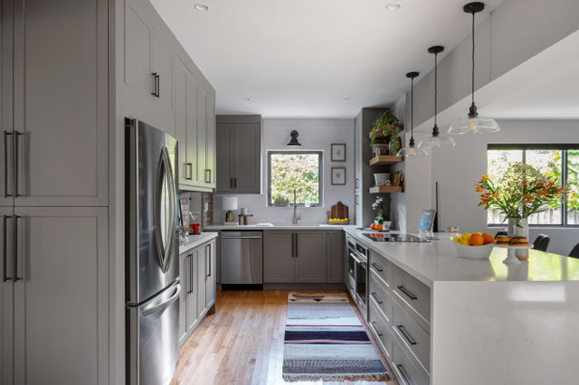
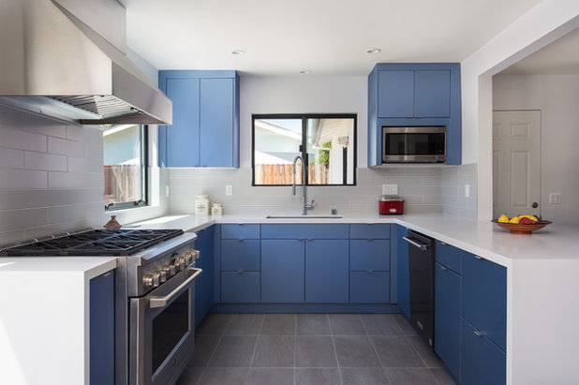
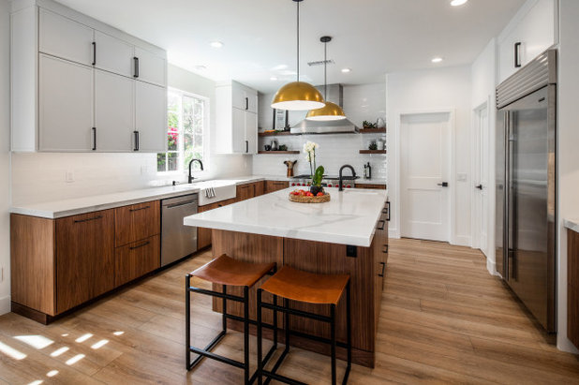
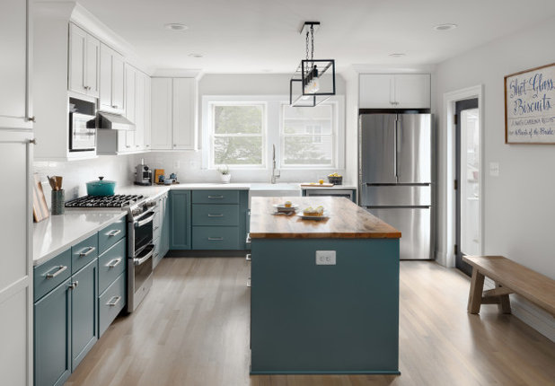
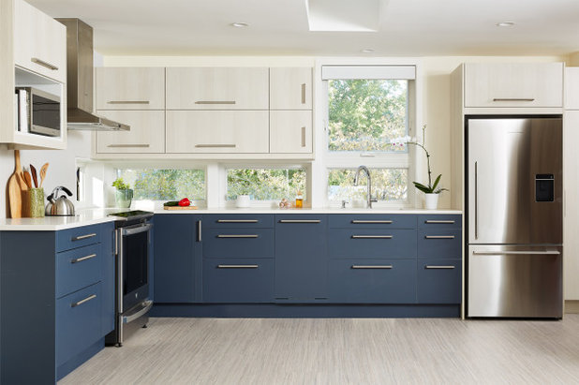
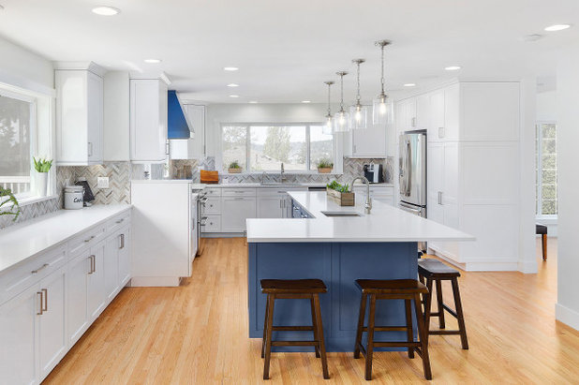
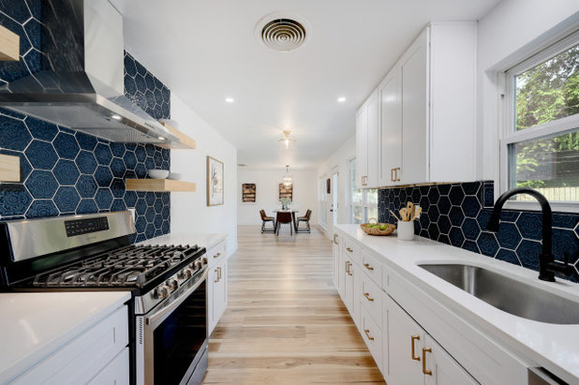
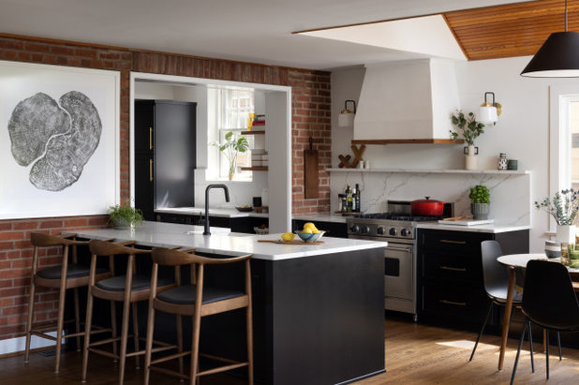
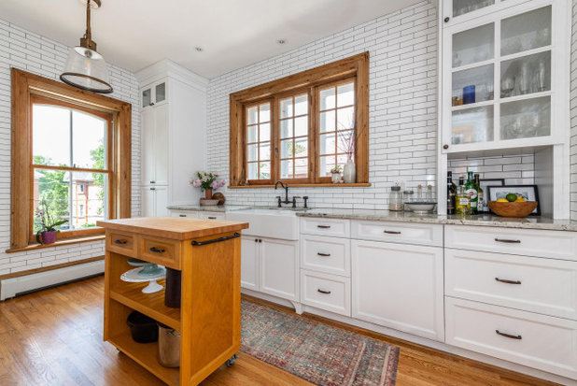
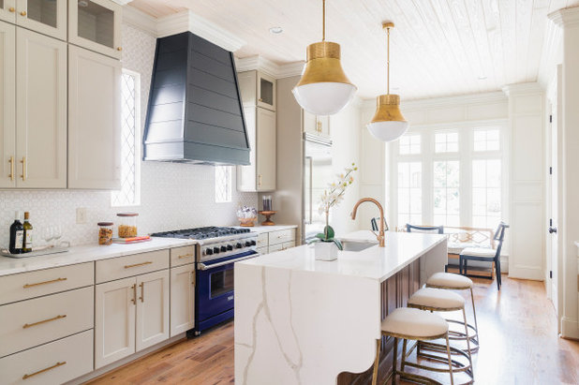






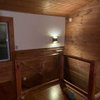

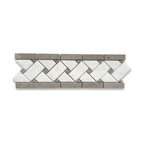
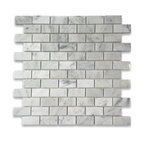
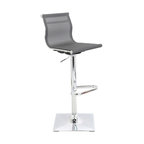
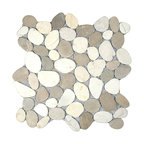
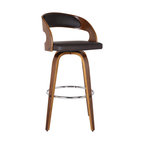
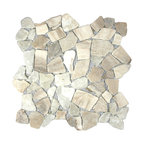
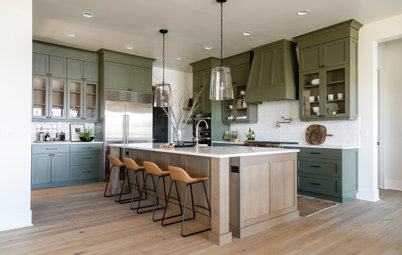
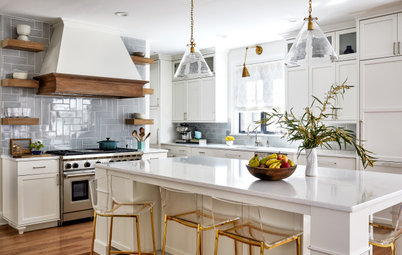

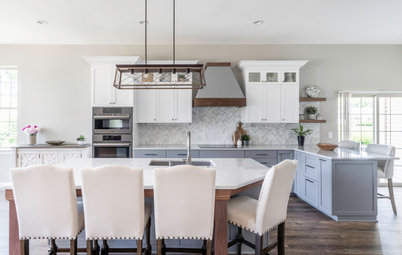
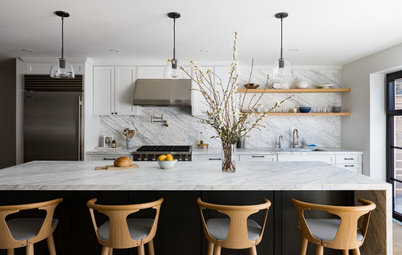
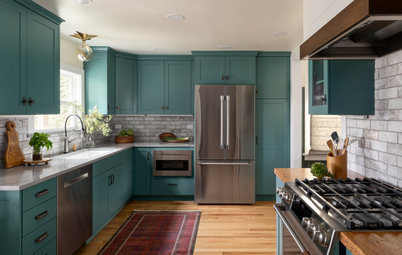
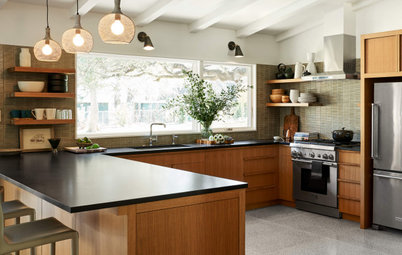
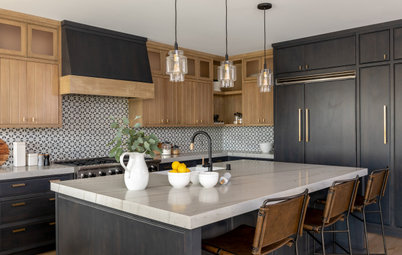
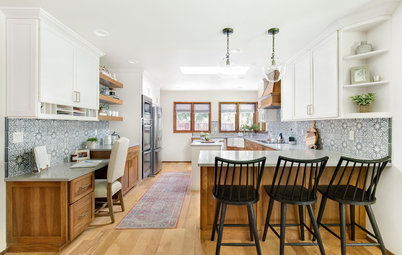
Nancy W. See if you can recess your fridge into the wall. I did that to gain another 5 inches (mine was a 2x6 wall.) I didn't want counter depth because they are smaller, and I also did custom cabinets so was able to bring them out to wherever I wanted compared to the fridge.
I'm curious how much space you have that isn't enough. We made our island smaller at the last minute because we were worried about the problem you're mentioning, plus that is a main isleway, but now we feel it wasn't necessary as we have plenty of space. We are 44" from front of fridge to cabinet door fronts. The other side is 36" which I feel is PLENTY for a normal aisle in a kitchen. I'm always surprised they recommend 42".
Nancy W. It seems in your photos that you could move the island over and that would solve your problem.
I think this article assumes quite a lot. The fact that a kitchen is tight, lacks storage etc has NOTHING to do with its layout/type, but its size. You can have large or small galley kitchens, as well as large or small u-shaped kitchens. The article also assumes that a u-shaped kitchen is closed off from other areas, and again this does not need to be the case; it all depends on where the kitchen is located. Our current kitchen, while not huge (ca 260 sf plus a separate pantry just off the kitchen), is large enough for our needs, offers plenty of storage, has an island with enough room to navigate around it, and it is open to dining and living spaces. While we did not design the house but bought it from a previous owner, we find the layout works quite well. Obviously a larger kitchen can provide more space for storage, island etc, but it also comes with more steps to travel from point A to point B….no way around that.