Design Practice: Getting Paid
Pro to pro: Learn how to manage contracts and set up the right fee structure for your work
Eric Reinholdt
May 6, 2014
Houzz Contributor
Your interview went well, your prospect has moved from a qualified lead to a new client, ready to hire you to do the job. The designer in you is ready to design, but you need to establish a framework for your business relationship. And that means a contract and a discussion about how you’ll be compensated for the work that lies ahead.
I certainly don’t need to tell you how to do the tasks associated with the actual work. But there are some parts of delivering the work that new designers may not have much experience with yet. Let’s review the key steps between the client’s committing to working with you and the point where you set off with your pens and trace and begin pushing pixels in CAD.
I certainly don’t need to tell you how to do the tasks associated with the actual work. But there are some parts of delivering the work that new designers may not have much experience with yet. Let’s review the key steps between the client’s committing to working with you and the point where you set off with your pens and trace and begin pushing pixels in CAD.
Contracts
I’ll preface this conversation by saying that I’m not a lawyer, and the legal ramifications of your entering into a contract with someone else really demand that you seek legal counsel.
A contract is designed to protect you and your client and spell out the legal terms and responsibilities of your relationship. In many locations a contract is a legal requirement for offering architectural services. Even if you practice in an area that doesn’t require one, it makes good business sense, and it forces you to evaluate the range of possibilities in the complex (and expensive) process of delivering of a custom home design to a client.
Where should you start? A good place to begin is the AIA’s (American Institute of Architects’) website. It has a contract for just about any situation you can envision. I recommend signing up for (free) access to the AIA’s Small Project Contract Guide, which provides the information you’ll need to choose which contract is right for your situation. It also helps to read through the various sample contracts on the site to get an idea of what your contract should include.
At a basic level, the contract will include the:
I’ll preface this conversation by saying that I’m not a lawyer, and the legal ramifications of your entering into a contract with someone else really demand that you seek legal counsel.
A contract is designed to protect you and your client and spell out the legal terms and responsibilities of your relationship. In many locations a contract is a legal requirement for offering architectural services. Even if you practice in an area that doesn’t require one, it makes good business sense, and it forces you to evaluate the range of possibilities in the complex (and expensive) process of delivering of a custom home design to a client.
Where should you start? A good place to begin is the AIA’s (American Institute of Architects’) website. It has a contract for just about any situation you can envision. I recommend signing up for (free) access to the AIA’s Small Project Contract Guide, which provides the information you’ll need to choose which contract is right for your situation. It also helps to read through the various sample contracts on the site to get an idea of what your contract should include.
At a basic level, the contract will include the:
- Project description
- Architect’s responsibilities (including scope of services)
- Owner’s responsibilities
- Compensation terms
- Termination section
- Copyright notice regarding the drawings and digital files
Other contract considerations. Make sure to be clear about what’s included in your proposal (basic services) and what isn’t (additional services). Developing a menu of additional services (an existing conditions survey, energy modeling, subconsultants, 3D modeling, the number of options provided etc.) can often be helpful to a client who’s unfamiliar with the process.
When you’re just starting out, the small-project contracts will probably serve you well (assuming you’re working on small projects); however, as you build your practice and pursue larger projects, you’ll need to transition into more complex agreements.
You can purchase these documents on an as-needed basis on the AIA website. You may find that they don’t quite describe what you do or how you like to offer services (if you or your client are always modifying them, that’s a sure sign), and at some point you’ll probably develop your own contract that suits your personal process. Just be sure an attorney specializing in construction law has studied your contract before you put it in front of a client. We’re architects and designers, not lawyers, and this isn’t a DIY project; you need professional help.
If you’re a member of the AIA, you can subscribe to its LegaLine Service, which offers unlimited legal consultations for a fixed price. Even if you’re not a member, it may be worth the price if you’re developing your standard contract and you don’t have access to a local lawyer who specializes in construction law.
When you’re just starting out, the small-project contracts will probably serve you well (assuming you’re working on small projects); however, as you build your practice and pursue larger projects, you’ll need to transition into more complex agreements.
You can purchase these documents on an as-needed basis on the AIA website. You may find that they don’t quite describe what you do or how you like to offer services (if you or your client are always modifying them, that’s a sure sign), and at some point you’ll probably develop your own contract that suits your personal process. Just be sure an attorney specializing in construction law has studied your contract before you put it in front of a client. We’re architects and designers, not lawyers, and this isn’t a DIY project; you need professional help.
If you’re a member of the AIA, you can subscribe to its LegaLine Service, which offers unlimited legal consultations for a fixed price. Even if you’re not a member, it may be worth the price if you’re developing your standard contract and you don’t have access to a local lawyer who specializes in construction law.
Fees
Buried in the process of drafting your contract is the weighty decision of how you’ll approach charging for your services. Heading into your interview with the client, you’ll have a basic idea of how you want to structure this, but it will be codified in your contract. There are many different methods of charging for services rendered, but let’s look at a few of the most common ones:
Stipulated sum (fixed fee): A negotiated fee that includes your direct personnel expenses (if you don’t have employees, that’s you), your consultant’s fees, an overhead expense (your cost of doing business not directly attributable to the project) and your profit (not reimbursable expenses, which we’ll talk about later). Your client will want this kind of an agreement. I can almost guarantee it.
When everything is known about a project’s scope, and when you have some experience, it can be feasible to determine the fee required to complete a project. But how often is everything for a project known up front?
Just about never.
Buried in the process of drafting your contract is the weighty decision of how you’ll approach charging for your services. Heading into your interview with the client, you’ll have a basic idea of how you want to structure this, but it will be codified in your contract. There are many different methods of charging for services rendered, but let’s look at a few of the most common ones:
Stipulated sum (fixed fee): A negotiated fee that includes your direct personnel expenses (if you don’t have employees, that’s you), your consultant’s fees, an overhead expense (your cost of doing business not directly attributable to the project) and your profit (not reimbursable expenses, which we’ll talk about later). Your client will want this kind of an agreement. I can almost guarantee it.
When everything is known about a project’s scope, and when you have some experience, it can be feasible to determine the fee required to complete a project. But how often is everything for a project known up front?
Just about never.
Clients (and architects) don’t know everything they want or need at the outset of a project, and things change in the design process, revealing new opportunities and insights. Furthermore, it can be hard to determine your own fee early on in your practice. You won’t have a good sense for exactly what it takes to put a project together from start to finish by yourself.
The scope of work changes must be accounted for (up or down) along the way, as they’ll impact the overall fee. And if there are any changes in the scope of work, the contract must be renegotiated with the client. Like it or not, the process of renegotiation is uncomfortable and can breed resentment. Your goal is to have a happy client at the end of this process, and a constant renegotiation of your fee is likely to get in the way of that goal.
If you guess at all of these fluid variables and get it right, this structure rewards efficient work habits by the designer. As your time investment goes down, your profit margin will go up. Conversely, if you estimate it incorrectly, it can be financially devastating and could end up shuttering your business before it gets up and running.
Fixed fees can have a place in your proposal, though, as we’ll see in the hybrid fee structure that follows.
The scope of work changes must be accounted for (up or down) along the way, as they’ll impact the overall fee. And if there are any changes in the scope of work, the contract must be renegotiated with the client. Like it or not, the process of renegotiation is uncomfortable and can breed resentment. Your goal is to have a happy client at the end of this process, and a constant renegotiation of your fee is likely to get in the way of that goal.
If you guess at all of these fluid variables and get it right, this structure rewards efficient work habits by the designer. As your time investment goes down, your profit margin will go up. Conversely, if you estimate it incorrectly, it can be financially devastating and could end up shuttering your business before it gets up and running.
Fixed fees can have a place in your proposal, though, as we’ll see in the hybrid fee structure that follows.
Percentage of construction cost: In this scenario your fee is set as a percentage of the construction cost (typically 8 to 20 percent or more). There are some pitfalls associated with this method of compensation. First you’ll need to define in writing what the construction cost that you’re basing your percentage on includes: hard costs, soft costs, site development costs, infrastructure, engineering etc. As you can imagine, this can produce a wide range of fees. This can mean the design professional isn’t compensated appropriately or the owner is overcharged for the work.
One of the benefits of this arrangement, though, is that as the scope and construction cost increase, the fee rises along with it. Having a client who is open about the actual program and construction budget, as well as an architect who is knowledgeable in local construction costs, is key to making this arrangement work. It demands a thorough understanding of the program, project goals and budget to ensure the designer isn’t working toward an unrealistic or imaginary budget only to absorb redesign costs down the road.
Competing objectives between owner and architect can also make this outwardly seem an unfair arrangement. An architect seeking to reduce construction costs for an owner actually reduces his or her own fee. Equally, drawing and detailing expensive materials is (generally) no more work than doing so for less expensive ones. There are exceptions, of course, as some more expensive systems actually do require more design thinking and drawing. For these reasons clients and architects alike shy away from constructions costs as the sole governing fee structure.
One of the benefits of this arrangement, though, is that as the scope and construction cost increase, the fee rises along with it. Having a client who is open about the actual program and construction budget, as well as an architect who is knowledgeable in local construction costs, is key to making this arrangement work. It demands a thorough understanding of the program, project goals and budget to ensure the designer isn’t working toward an unrealistic or imaginary budget only to absorb redesign costs down the road.
Competing objectives between owner and architect can also make this outwardly seem an unfair arrangement. An architect seeking to reduce construction costs for an owner actually reduces his or her own fee. Equally, drawing and detailing expensive materials is (generally) no more work than doing so for less expensive ones. There are exceptions, of course, as some more expensive systems actually do require more design thinking and drawing. For these reasons clients and architects alike shy away from constructions costs as the sole governing fee structure.
Hourly: For projects of an unknown or yet-to-be-defined scope, an hourly fee is appropriate. It’s used by many as a starting point until the scope of work can be fully described. It can be capped at a not-to-exceed number or tied to project milestones (for example, hourly until design development is complete).
The actual rate is determined by the architect or designer’s level of experience and the prevailing rates in your area, and there are of course mathematical formulas, all of which you should understand. However, when you’re just starting out, a lot of those variables won’t be known to you.
To be completely honest, you’ll have to set your hourly rate at a level you think it will take to get the job. Understand that out of your compensation will come a host of taxes, both federal and state, as well as insurance and the cost of keeping the doors of your business open and the lights on. This all will add up to a big number, and your hourly rate should reflect this reality.
Hourly compensation can be a hard sell to a client — for good reason. It’s difficult for a client to budget for, and tensions can arise when a client is surprised by an unusually large monthly bill. Designers work a lot of hours, which leads to either large bills for our clients or an internal struggle for the designer when trying to decide what the invoice should be revised down to in order to avoid a conflict.
The actual rate is determined by the architect or designer’s level of experience and the prevailing rates in your area, and there are of course mathematical formulas, all of which you should understand. However, when you’re just starting out, a lot of those variables won’t be known to you.
To be completely honest, you’ll have to set your hourly rate at a level you think it will take to get the job. Understand that out of your compensation will come a host of taxes, both federal and state, as well as insurance and the cost of keeping the doors of your business open and the lights on. This all will add up to a big number, and your hourly rate should reflect this reality.
Hourly compensation can be a hard sell to a client — for good reason. It’s difficult for a client to budget for, and tensions can arise when a client is surprised by an unusually large monthly bill. Designers work a lot of hours, which leads to either large bills for our clients or an internal struggle for the designer when trying to decide what the invoice should be revised down to in order to avoid a conflict.
For the design professional, it can be a reasonable situation, as your profit is baked into your hourly rate. Efficient work habits, however, aren’t rewarded — those are handed directly over to the client in the form of fewer billable hours.
To limit some of the uncertainty for the client of the hourly proposal, one option is to assign percentages of the overall estimated fee to each phase of design. For example, if your estimated design fee is 15 percent of the cost of construction (not including soft costs), take the total fee and assign 20 percent to schematic design, 20 percent to design development, 35 percent to construction documents, 5 percent to bidding and negotiation, and 20 percent to construction observation (your percentages may vary). This also helps with tracking the fee along the way for both you and your client.
Hourly agreements are often incorporated into hybrid structures (discussed next) in the schematic design and construction observation phases, where flexibility is needed.
To limit some of the uncertainty for the client of the hourly proposal, one option is to assign percentages of the overall estimated fee to each phase of design. For example, if your estimated design fee is 15 percent of the cost of construction (not including soft costs), take the total fee and assign 20 percent to schematic design, 20 percent to design development, 35 percent to construction documents, 5 percent to bidding and negotiation, and 20 percent to construction observation (your percentages may vary). This also helps with tracking the fee along the way for both you and your client.
Hourly agreements are often incorporated into hybrid structures (discussed next) in the schematic design and construction observation phases, where flexibility is needed.
Hybrid fee: Most of the time there isn’t any one structure that is an obvious or optimal fit, which is why many design professionals opt for a combination that balances the individual needs of both the client and architect.
For example, you can use an hourly method at the outset, when the project parameters are undefined and your working relationship with your client is unknown. It’s an incentive for the client to efficiently establish the project goals and commit to a schematic design direction. Equally, it allows the designer flexibility to determine the permitting and code parameters, the program spaces and the budget, and to set the conceptual framework for the design based on the client’s feedback. You’ll quickly get a sense for how timely your clients responds to design iterations, for their desire to explore options and, perhaps most important, for their ability to make decisions.
As the project scope and budget come into focus, you’ll have an idea of what it will take to complete the drawings, specifications and schedules necessary to deliver the project. This part of the work can be delivered on a fixed-fee basis, as you’ll control most of the variables pertaining to that portion of the work. When the project transitions to the construction phase, you might again transfer back to an hourly rate. This will ensure that you’re delivering the amount of service necessary based on actual time input, site meetings, the specific needs of the client and the observation requirements of the selected contractor and subtrades. It also will protects you from a project that extends far beyond the promised completion date by compensating you for the reality of the construction schedule.
For example, you can use an hourly method at the outset, when the project parameters are undefined and your working relationship with your client is unknown. It’s an incentive for the client to efficiently establish the project goals and commit to a schematic design direction. Equally, it allows the designer flexibility to determine the permitting and code parameters, the program spaces and the budget, and to set the conceptual framework for the design based on the client’s feedback. You’ll quickly get a sense for how timely your clients responds to design iterations, for their desire to explore options and, perhaps most important, for their ability to make decisions.
As the project scope and budget come into focus, you’ll have an idea of what it will take to complete the drawings, specifications and schedules necessary to deliver the project. This part of the work can be delivered on a fixed-fee basis, as you’ll control most of the variables pertaining to that portion of the work. When the project transitions to the construction phase, you might again transfer back to an hourly rate. This will ensure that you’re delivering the amount of service necessary based on actual time input, site meetings, the specific needs of the client and the observation requirements of the selected contractor and subtrades. It also will protects you from a project that extends far beyond the promised completion date by compensating you for the reality of the construction schedule.
Another hybrid to consider is an hourly proposal to define the scope of work and schematic design. Then you transition to a fixed fee that’s tied to an estimated percentage of the construction cost based on the schematic design developed (don’t forget to add a contingency). The clients will benefit, as they have a target not-to-exceed number; the contract will be flexible, allowing for the fee to be adjusted along the way to reflect their decisions and change in scope. And the architect won’t be fixing a fee on a set of unknown parameters but on a known preliminary design.
Reimbursable expenses: These are items that are typically outside of the fees listed previously. They vary depending on very specific project requirements, and it’s an accepted practice to bill separately for items such as prints, reproduction costs, travel expenses and postage. For small projects nearby, you may choose to disregard these as incidental and not bill for them. It takes time and resources to track these expenses, so decide if it’s worth your time to recoup the costs involved. It’s always a good idea to include a provision in your agreement to cover them just in case they escalate out of control — you’ll want the option to bill for them.
Reimbursable expenses: These are items that are typically outside of the fees listed previously. They vary depending on very specific project requirements, and it’s an accepted practice to bill separately for items such as prints, reproduction costs, travel expenses and postage. For small projects nearby, you may choose to disregard these as incidental and not bill for them. It takes time and resources to track these expenses, so decide if it’s worth your time to recoup the costs involved. It’s always a good idea to include a provision in your agreement to cover them just in case they escalate out of control — you’ll want the option to bill for them.
Value
It’s important to remember, especially when you’re just beginning to draft proposals for potential clients, that the real money in the construction process is in the architecture itself — it’s not in the design fee. It’s easy to look at your proposed $50,000 fee and think it’s an incredible amount of money for someone to pay for design services. It certainly is, but if the entire project costs $500,000, it’s also an incredible value proposition for your client.
Design professionals orchestrate and organize the process of design and construction, which is of direct financial benefit to your client. Minimizing construction delays and change orders and providing an efficient, durable building are just a few of the value propositions you can use to sell the client in real financial terms. Then there are the intangibles: what you can add to the livability, comfort and beauty of a home. Don’t undervalue your services. And learn to recognize that a client shopping for design professionals based solely on fees is a client you can’t afford to work with.
Your turn: Every business has a fee structure that’s a little bit different and nuanced. What’s working for your business? Please share your thoughts in the Comments section.
Previous: How to Get Hired
Next: The project delivery process, standard operating procedures and a way to apply design thinking to your client’s experience.
It’s important to remember, especially when you’re just beginning to draft proposals for potential clients, that the real money in the construction process is in the architecture itself — it’s not in the design fee. It’s easy to look at your proposed $50,000 fee and think it’s an incredible amount of money for someone to pay for design services. It certainly is, but if the entire project costs $500,000, it’s also an incredible value proposition for your client.
Design professionals orchestrate and organize the process of design and construction, which is of direct financial benefit to your client. Minimizing construction delays and change orders and providing an efficient, durable building are just a few of the value propositions you can use to sell the client in real financial terms. Then there are the intangibles: what you can add to the livability, comfort and beauty of a home. Don’t undervalue your services. And learn to recognize that a client shopping for design professionals based solely on fees is a client you can’t afford to work with.
Your turn: Every business has a fee structure that’s a little bit different and nuanced. What’s working for your business? Please share your thoughts in the Comments section.
Previous: How to Get Hired
Next: The project delivery process, standard operating procedures and a way to apply design thinking to your client’s experience.
Related Stories
Modern Architecture
Tour Richard Neutra’s Iconic Kaufmann Desert House Gardens
By Colin Flavin
The well-known but rarely seen symbol of desert modern architecture opened its doors for Palm Springs Modernism Week
Full Story
Pritzker Prize Winners
Japan’s Riken Yamamoto Wins the 2024 Pritzker Architecture Prize
The architect is known for creating indoor-outdoor homes and buildings that foster a strong sense of community
Full Story
Working With Pros
6 Reasons to Hire a Home Design Professional
Doing a construction project without an architect, a designer or a design-build pro can be a missed opportunity
Full Story
Modern Architecture
How to Improve the Comfort of Your Midcentury Modern Home
By Colin Flavin
You can maintain the era’s signature style in your home while improving its thermal performance
Full Story
Green Building
The Passive House: What It Is and Why You Should Care
If you don’t understand passive design, you could be throwing money out the window
Full Story
Modern Architecture
Tour the House of Tomorrow and Elvis Presley’s Honeymoon Hideaway
By Colin Flavin
The recently renovated Palm Springs home returns to glory with spectacular geometry and indoor-outdoor connections
Full Story
Earth Day
12 Pros Share the Top Sustainable Features They’re Using
Design, building and landscape pros discuss the ways they’re creating comfortable, efficient and eco-friendly homes
Full Story
Bedrooms
7 Tips for Designing Your Bedroom
Learn how to think about light, layout, circulation and views to get the bedroom of your dreams
Full Story
Pritzker Prize Winners
Sir David Alan Chipperfield Wins the 2023 Pritzker Prize
The English architect is known for honoring history and culture while creating timeless modern design
Full Story
Working With Pros
10 Times to Hire an Architect
These pros help solve design problems, manage projects, build smarter homes and much more
Full Story






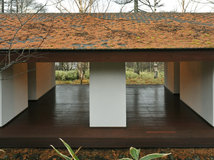
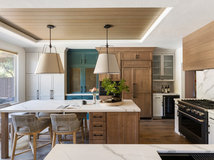







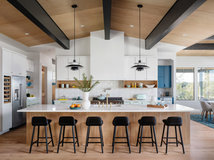
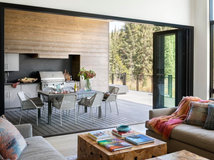
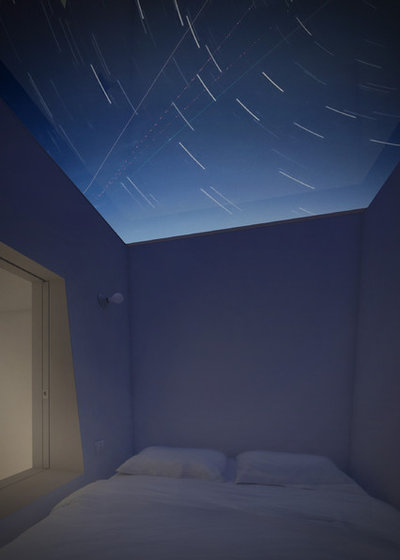
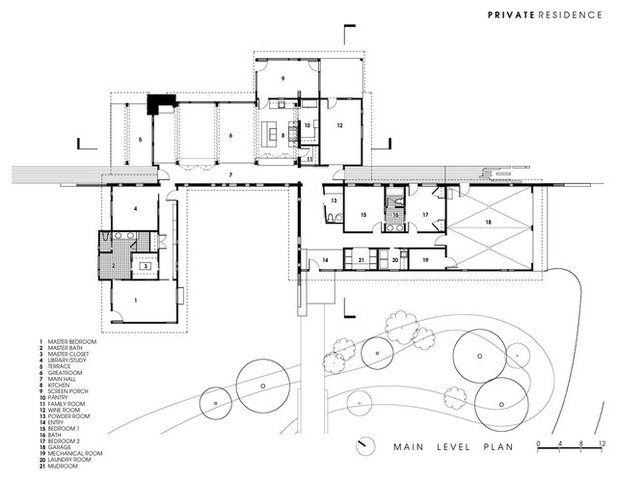
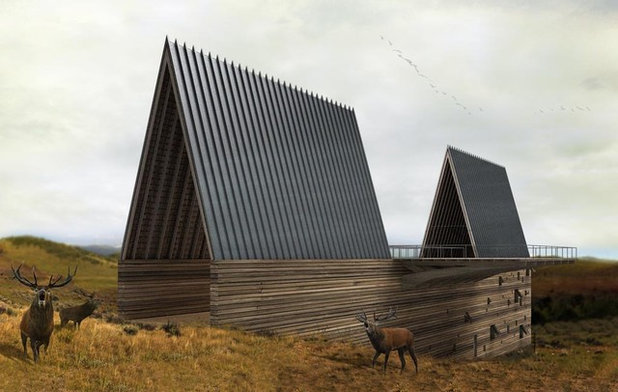
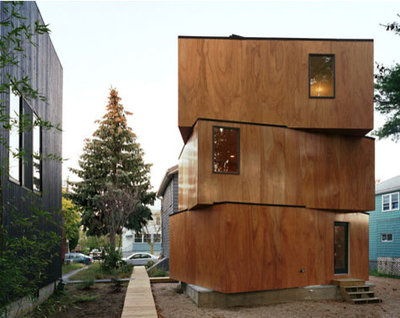
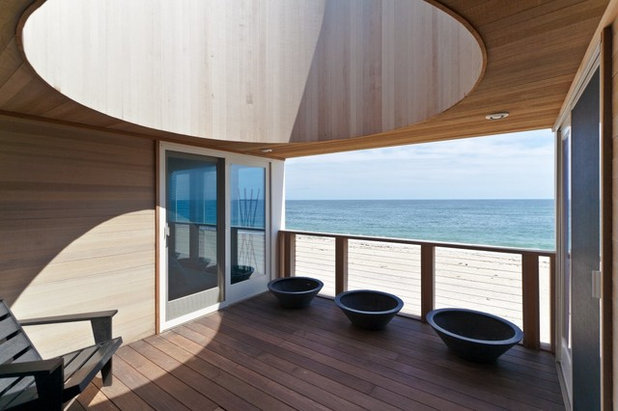
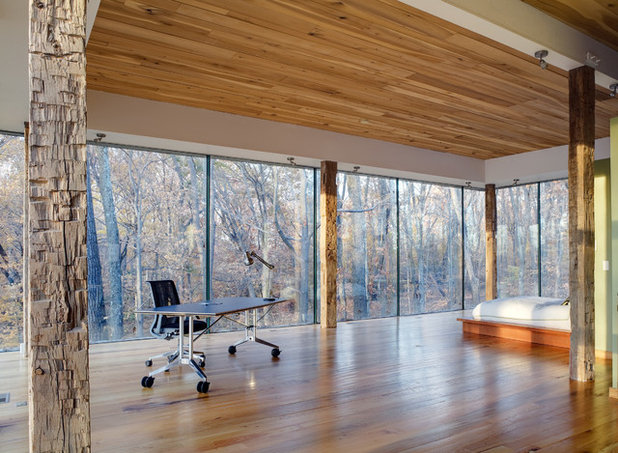
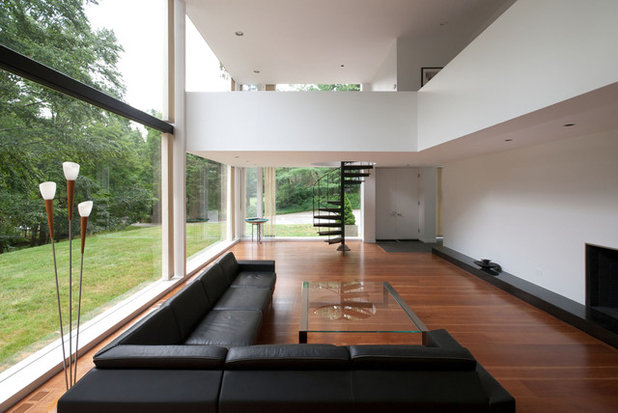

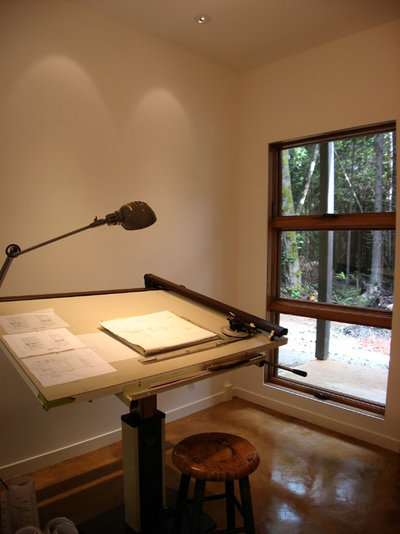










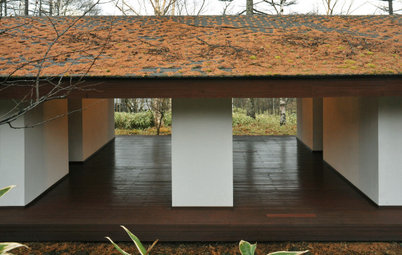
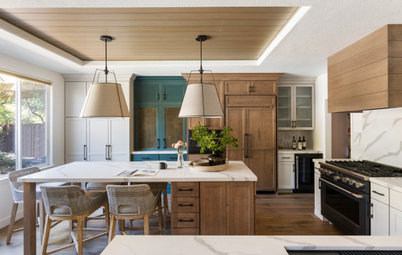
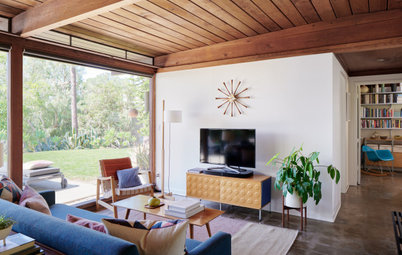
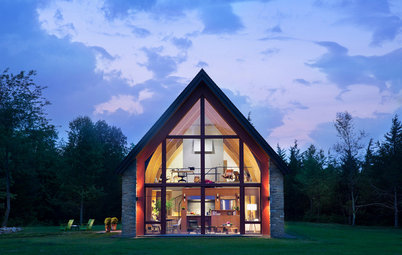
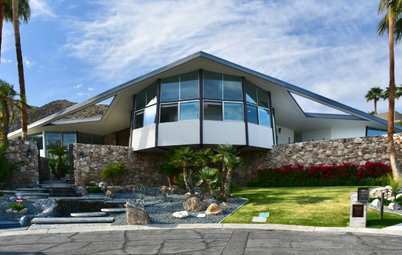
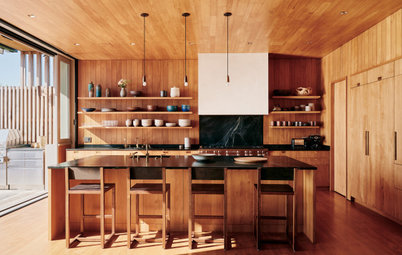
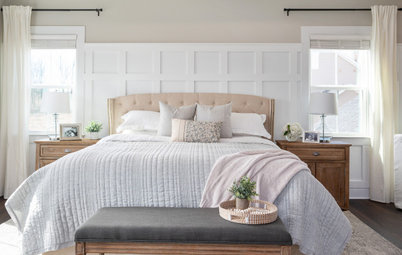

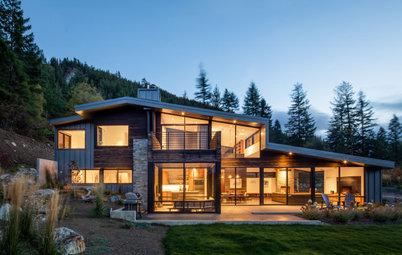
for them to get as many copies of plans (from Office Depot, Lumber Yard, etc.) that they need. They have paid for them in full at this point.
The 3-Step process is discussed at the initial Meet & Greet 1st meeting. and an appointment schedule is setup usually 1 week between phases on same day and time as 1st meeting (easy to schedule).
This system has worked for me since 1993. so far only 1 customer purchased the Pre-Lim Plan everyone has opted for the Final Plans. I have a good following of Contractors that also use my service that I bill out hourly.