Bathroom of the Week: Storage and a Spa Feel in 65 Square Feet
A breezy curbless shower, warm bamboo and cool blue tiles create a serene vibe in this revamped bathroom
Jeannie Matteucci
January 4, 2022
Houzz Contributor. Home design writer and lifestyle reporter with a love for stylish spaces, smart lighting and a good decaf dry cappuccino.
Houzz Contributor. Home design writer and lifestyle reporter with a love for stylish... More
Todd Wooten and Stacy Chin felt their main bathroom lacked personality and storage. The basic 65-square-foot space had a dark-stained wood double vanity with little counter space and no drawers. They didn’t use the tub function in their shower-tub combo. Extra-deep, open cubbies weren’t practical for storing much. A radiator took up valuable floor space. And large grout lines on the generic tile floor were impossible to keep clean.
The couple turned to designer Amy Herbert for help and to Houzz for design inspiration. Herbert maximized storage with a floating bamboo vanity and two storage towers. And she ditched the tub for a roomy glass-enclosed curbless shower with textured blue tiles that complement the warm bamboo tones for a soothing, zen-like style. Heated floors replaced the radiator for a pampering spa-like feel.
The couple turned to designer Amy Herbert for help and to Houzz for design inspiration. Herbert maximized storage with a floating bamboo vanity and two storage towers. And she ditched the tub for a roomy glass-enclosed curbless shower with textured blue tiles that complement the warm bamboo tones for a soothing, zen-like style. Heated floors replaced the radiator for a pampering spa-like feel.
“After” photos by Regis Vogt
Bathroom at a Glance
Who lives here: Todd Wooten, Stacy Chin and their son
Location: Washington, D.C.
Size: 65 square feet (6 square meters)
Designer: Amy Herbert of Aesthetic Answers
Before: The former bathroom featured a low-energy white-and-gray color scheme. The large grout lines on the floor were a cleaning nightmare. The shower curtain also had its problems. “It was hard to keep clean, and the liners were constantly getting yucky,” Chin says. “Because the space is so small, we wanted a cleaner look.”
A basic vanity, open shelves and cubbies on the right didn’t offer enough storage. And the radiator stuck out like a sore thumb.
Bathroom at a Glance
Who lives here: Todd Wooten, Stacy Chin and their son
Location: Washington, D.C.
Size: 65 square feet (6 square meters)
Designer: Amy Herbert of Aesthetic Answers
Before: The former bathroom featured a low-energy white-and-gray color scheme. The large grout lines on the floor were a cleaning nightmare. The shower curtain also had its problems. “It was hard to keep clean, and the liners were constantly getting yucky,” Chin says. “Because the space is so small, we wanted a cleaner look.”
A basic vanity, open shelves and cubbies on the right didn’t offer enough storage. And the radiator stuck out like a sore thumb.
After: Herbert stripped the bathroom to the studs and removed the shower-tub combo.
A glass-enclosed curbless shower and a floating vanity give the appearance of more space. “Making the vanity a floating vanity gives you that breathing room underneath and that spa-like feel,” Herbert says.
She also ditched the radiator for in-floor heating, freeing up more visual and physical clutter. The large-format white-and-gray porcelain floor tiles have slim grout lines that are easier to keep clean.
Bamboo veneer cabinetry brings warmth to the otherwise cool tones, including blue-gray walls (Steely Gray by Sherwin-Williams). Matte black hardware and plumbing fixtures add drama.
Vanity: Summit horizontal door style in bamboo with natural finish, Kitchen Craft Cabinetry, MasterBrand Cabinets
Find a bathroom designer near you
A glass-enclosed curbless shower and a floating vanity give the appearance of more space. “Making the vanity a floating vanity gives you that breathing room underneath and that spa-like feel,” Herbert says.
She also ditched the radiator for in-floor heating, freeing up more visual and physical clutter. The large-format white-and-gray porcelain floor tiles have slim grout lines that are easier to keep clean.
Bamboo veneer cabinetry brings warmth to the otherwise cool tones, including blue-gray walls (Steely Gray by Sherwin-Williams). Matte black hardware and plumbing fixtures add drama.
Vanity: Summit horizontal door style in bamboo with natural finish, Kitchen Craft Cabinetry, MasterBrand Cabinets
Find a bathroom designer near you
Before: The dark wood vanity lacked drawer storage. “It was terrible,” Chin says. “It was so hard to store anything.”
After: The new vanity features lots of drawers and a storage tower. The couple went back and forth on whether to include two sinks or just one. “Two sinks are nice, but we found we often were not getting ready at the same time, and realized we could create more counter space and storage underneath with one sink,” Chin says.
An LED backlit defogging mirror hangs above. “We were going for something of a spa feel, and going with a mirror that doesn’t have a frame and is backlit gives you that hotel or spa look,” Chin says.
Recessed lights with white trim above the vanity in an updated soffit and in the shower provide additional illumination. An existing skylight over the entrance to the bathroom provides natural light.
Mirror: The Image illuminated, 42 by 36 inches, Slique Mirror collection, Madeli; sink: Ladena, Kohler; sink faucet: single-handle lavatory faucet in matte black, Jason Wu for Brizo; floor tile: Hattrick in white, Architectural Ceramics
Shop for a bathroom vanity
An LED backlit defogging mirror hangs above. “We were going for something of a spa feel, and going with a mirror that doesn’t have a frame and is backlit gives you that hotel or spa look,” Chin says.
Recessed lights with white trim above the vanity in an updated soffit and in the shower provide additional illumination. An existing skylight over the entrance to the bathroom provides natural light.
Mirror: The Image illuminated, 42 by 36 inches, Slique Mirror collection, Madeli; sink: Ladena, Kohler; sink faucet: single-handle lavatory faucet in matte black, Jason Wu for Brizo; floor tile: Hattrick in white, Architectural Ceramics
Shop for a bathroom vanity
Herbert chose the matte black edge-pull hardware with a soft shape to complement the shower tile pattern. A mostly white quartz countertop features touches of gray that coordinate with the cool tones of the walls and flooring. “We were going in a more natural direction, so going with a more honed finish instead of a polished finish made it a good selection,” Herbert says.
Countertop: Fresh Concrete, Caesarstone; hardware: contemporary metal pull, Richelieu Hardware
Before and After: 4 Stylish Bathrooms in 50 Square Feet or Less
Countertop: Fresh Concrete, Caesarstone; hardware: contemporary metal pull, Richelieu Hardware
Before and After: 4 Stylish Bathrooms in 50 Square Feet or Less
The breezy curbless shower has a fixed frameless glass partition. “Anything we could do to make the bathroom feel larger was what we wanted to do,” Herbert says.
Large (24-by-24-inch) textured steel blue porcelain tiles wrap the shower walls and feature varying tones and shapes. “The blue of these tiles is like water and complements the orange-yellow bamboo tones,” Herbert says.
Blue penny round mosaic tiles line the shower floor. The shower includes a rain shower head and a wall-mounted hand shower in matte black.
An upgraded two-piece comfort-height toilet features a skirted base that’s easy to clean.
Exhaust fan: WhisperValue Multi-Flow in white, Panasonic; toilet: Persuade Curv comfort-height in white, Kohler
Large (24-by-24-inch) textured steel blue porcelain tiles wrap the shower walls and feature varying tones and shapes. “The blue of these tiles is like water and complements the orange-yellow bamboo tones,” Herbert says.
Blue penny round mosaic tiles line the shower floor. The shower includes a rain shower head and a wall-mounted hand shower in matte black.
An upgraded two-piece comfort-height toilet features a skirted base that’s easy to clean.
Exhaust fan: WhisperValue Multi-Flow in white, Panasonic; toilet: Persuade Curv comfort-height in white, Kohler
A shower niche with four tempered glass shelves keeps shampoo, conditioner and liquid soap off the shower floor.
New to home remodeling? Learn the basics
New to home remodeling? Learn the basics
A tiled shelf on the bottom of the niche allows Chin to prop up a foot while shaving her legs.
A storage tower to the right of the shower has pullouts similar to those in a kitchen pantry. “You can stand there and see all your stuff at once,” Herbert says. “It gives you full access — you can see and touch everything.”
Before: These floor plans of the former bathroom show how the general layout was fine, but the individual elements didn’t maximize the available space. The couple didn’t need the tub function in the shower-tub combo on the right, nor the double sinks in the vanity (top left). The radiator (bottom center) stuck out into the floor space.
After: The spacious curbless shower gives the couple a roomy, spa-like experience. The single-sink vanity and storage tower to the left of it maximize storage in the same general footprint. Heated flooring allowed the couple to ditch the radiator. A towel bar now hangs on the wall in the same area.
“I feel like we tripled or quadrupled our storage space,” Chin says. “The bathroom also has a more personal feel and a lot of color and uniqueness but is still very calming.”
More on Houzz
Read more bathroom stories
Browse bathroom photos
Find a bathroom designer
Shop for your bathroom
“I feel like we tripled or quadrupled our storage space,” Chin says. “The bathroom also has a more personal feel and a lot of color and uniqueness but is still very calming.”
More on Houzz
Read more bathroom stories
Browse bathroom photos
Find a bathroom designer
Shop for your bathroom
Related Stories
Bathroom of the Week
Bathroom of the Week: Accessibility and a Relaxing Vibe
By Becky Harris
A design-build firm uses universal design principles when expanding a family bath
Full Story
Bathroom of the Week
Bathroom of the Week: Proud as a Peacock in 40 Square Feet
By Becky Harris
Designers give a bland hall bathroom a playful and bold yet traditional makeover
Full Story
Bathroom of the Week
Bathroom of the Week: New Room Keeps the Feel of a 1920s Tudor
By Becky Harris
A designer gives a primary bathroom classic details while mixing in modern-day features
Full Story
Bathroom of the Week
Bathroom of the Week: Warm Spa Feel With Aging-in-Place Features
A designer helps an empty-nest couple create a space with a curbless shower, an inviting style and room to maneuver
Full Story
Bathroom of the Week
Bathroom of the Week: Fresh, Bright Look With More Breathing Room
An airy layout with a curbless shower and light finishes helps open and brighten a once-dark primary bathroom
Full Story
Bathroom of the Week
Bathroom of the Week: Serene Retreat for Empty Nesters
By Becky Harris
A designer balances clean lines with subtle curves in a minimalist room warmed by walnut vanities
Full Story
Bathroom of the Week
Bathroom of the Week: Sunny and Bright With a Large Shower
By Becky Harris
A designer creates a playful and happy primary bathroom in this 1970s California ranch house
Full Story
Bathroom of the Week
Bathroom of the Week: Clean-Lined Traditional Style
By Becky Harris
A basketweave tile floor sets a classic high-contrast tone in this primary bath
Full Story
Bathroom of the Week
Bathroom of the Week: Bedroom Is Converted Into a Spa-Like Bath
By Becky Harris
A design-build firm reconstructs the space to include a vaulted ceiling and a large arched window
Full Story
Bathroom of the Week
Bathroom of the Week: Warm Wood-and-Black Style in 51 Square Feet
Working remotely, a designer helps a couple update their primary bath with a low-curb shower and bold midcentury style
Full Story





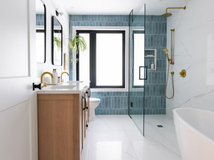

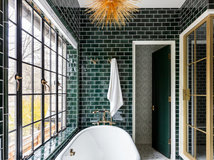

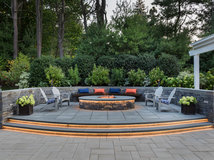

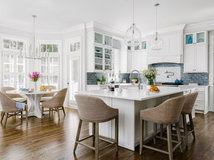
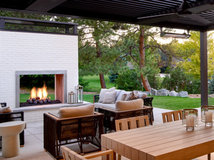

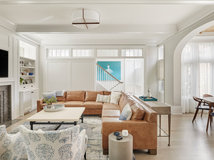
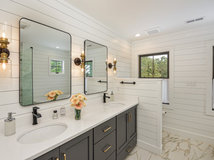
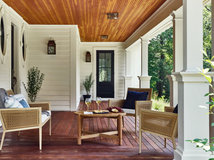


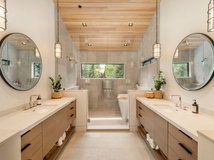
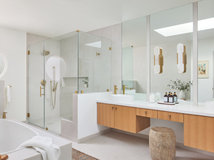
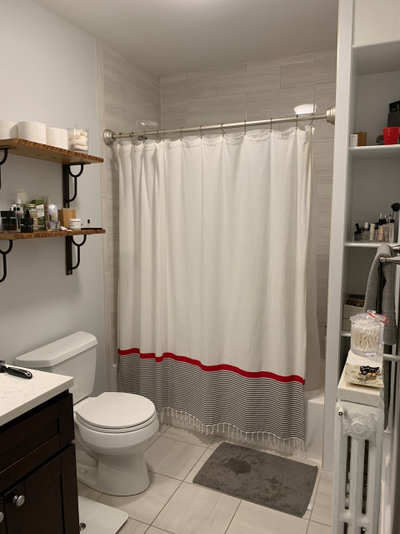
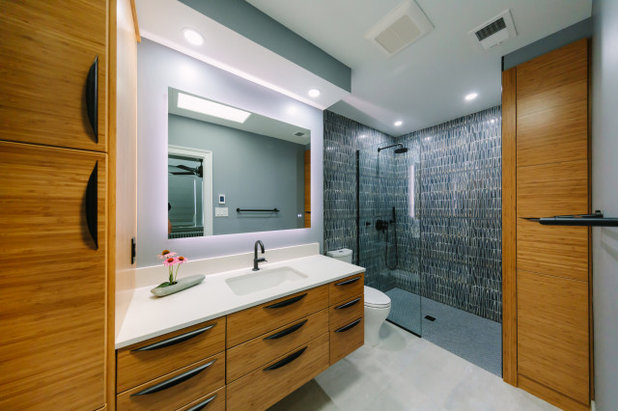
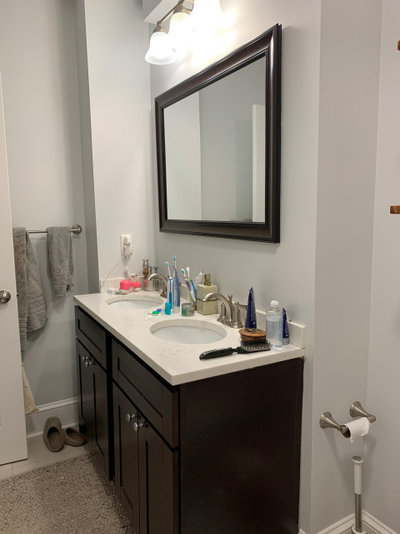
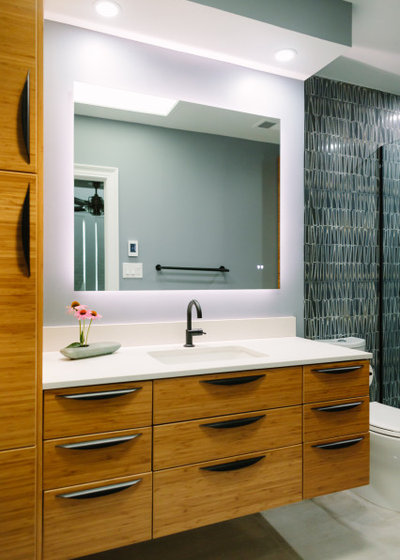
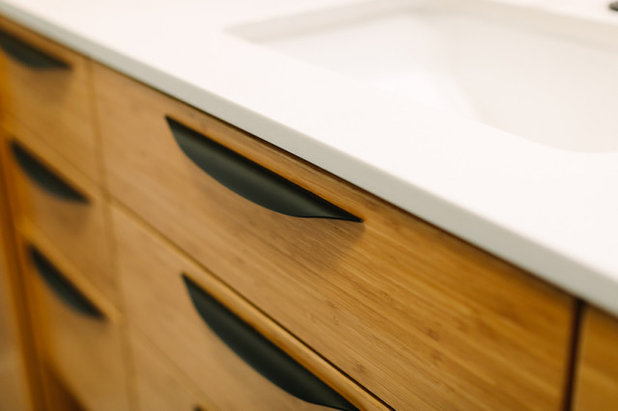
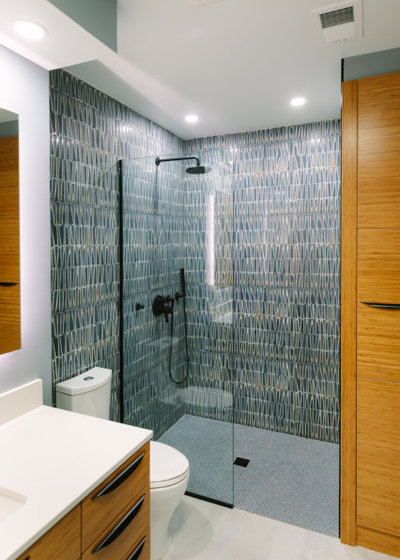
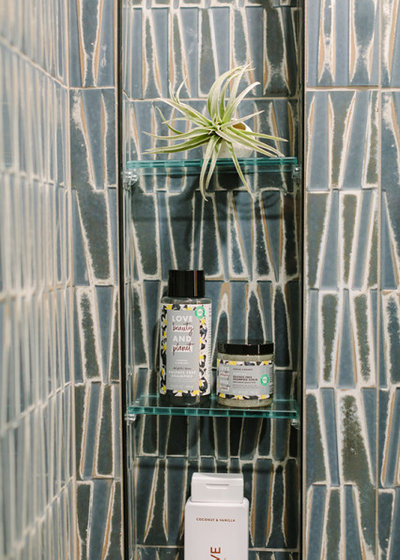
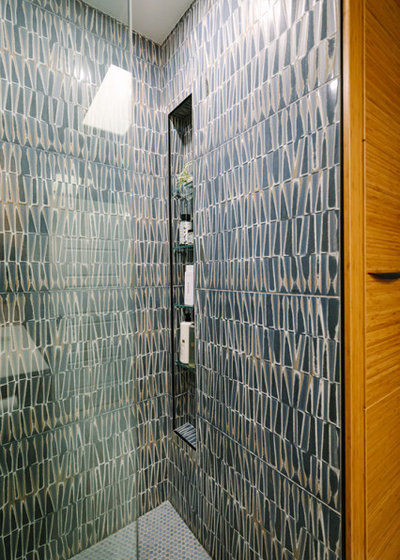
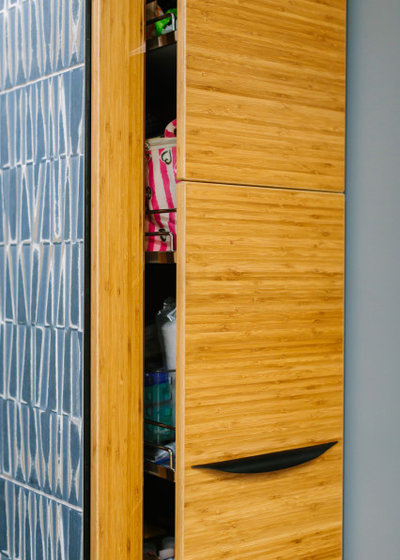
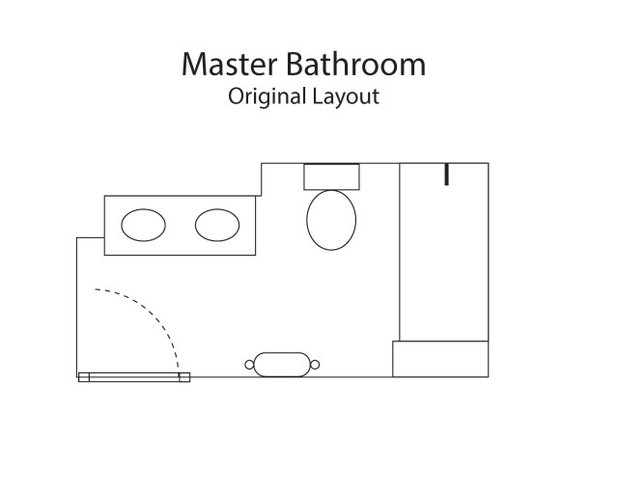
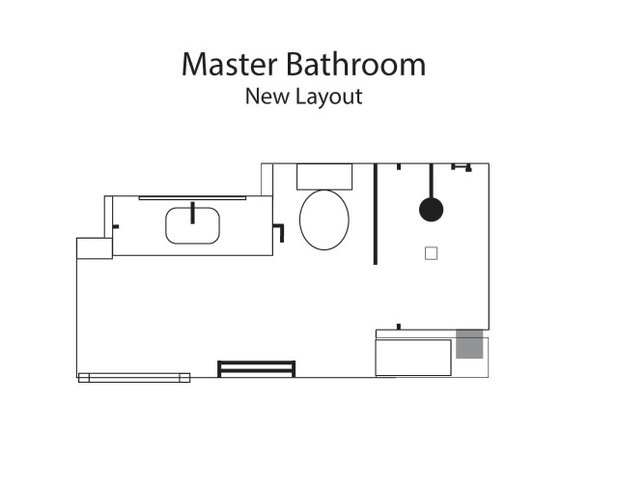






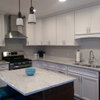
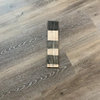
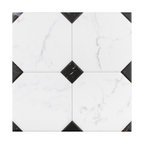
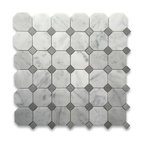
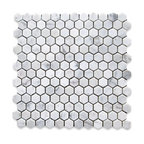
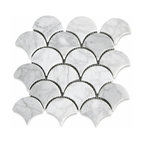
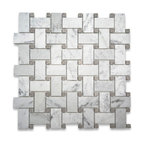
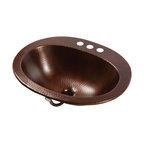
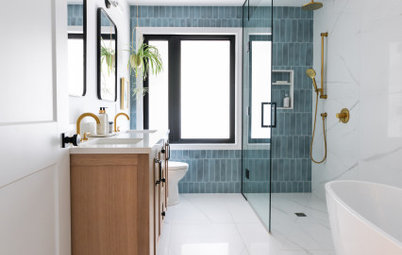
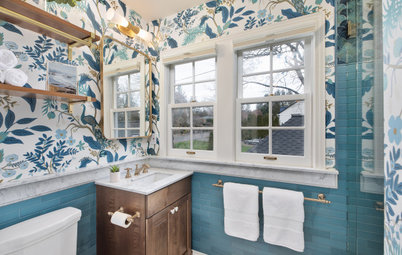
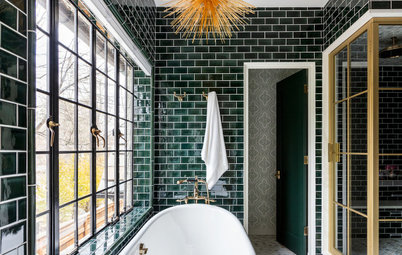
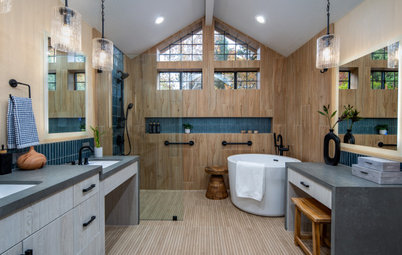
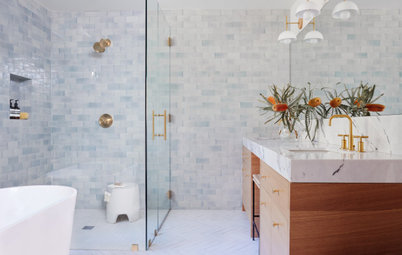
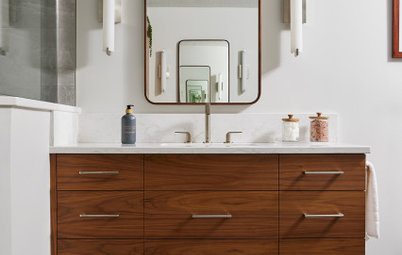
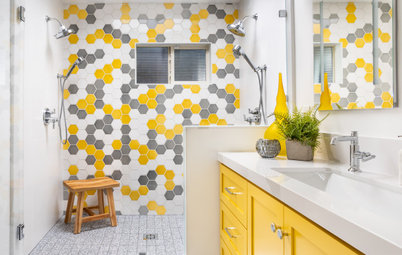

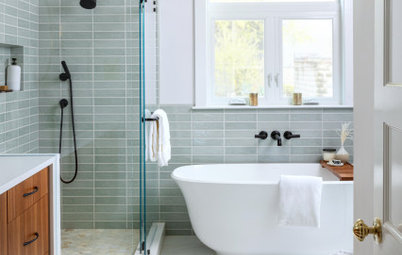
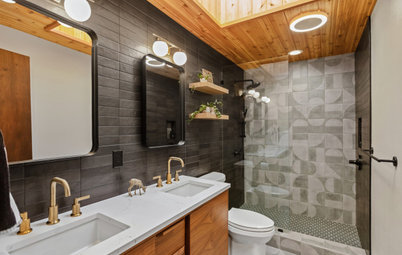
Was the toilet moved a bit? looks like they took some space where the toilet was in before the pic
They did a nice job with the space they had to work with ..... this was not a cheap remodel. I wish there was more overall pricing in the houzz remodel threads. All the cabinetry is custom and the wall tile is very expensive ... I bought a like sized mirror and it was 2k. Doing small spaces well requires careful thought and normally custom cabinetry.
Wish more people embraced the floating vanity -- really no downsides. With curb-less showers it's nice to have the same floor in the main bath go into the shower but it's not always possible ... curb-less adds costs due to the drain need and floor structure. A wall toilet would have been a nice addition .... but again -- more $$. Nice job .. my guess rain shower to eliminate splashing.
The one sink vs two is personal --- one sink is much nicer for anyone using the bathroom but sometimes with only one bathroom two people want/ need that second sink. We had a situation in one of our apartments where we could add a tiny sink for me in a dressing area ... allowed me to brush my teeth and fix my hair while the better 1/2 had the only bathroom. This also made the bathroom nicer for all .... two sinks in a small bath don't work as well
Lovely renovation! So much brighter and seems much more roomier than the original!
We're about to start on a major renovation of our main bath... complete gut floor to ceiling.
I have two questions ....
1) What dimension is the storage cabinet to the left of the vanity?
2) Have you checked or noticed if moisture gets trapped on the underside of the floating vanity?
Thank you!!!