9 Trends That Could Change Home Design
The pandemic has spurred a desire for more privacy, creative areas, multigenerational spaces and contact with nature
Antonia Solari
August 2, 2021
Some clear and possibly lasting trends have emerged from the pandemic, following shifts in the way we live at home. The biggest change concerns open-plan layouts: After years of love for openness and fluidity between spaces, we now are seeking separate areas that ensure privacy and serve a distinct function. Other trends are a need for a buffer zone at the entrance to the home, spacious storage solutions to free the home from clutter, a move toward multigenerational living and an interest in multifunctional furniture.
The Home as a Shelter, a Refuge and a Mirror of Personality
The first part of this analysis starts with how we value our homes, which have transformed significantly over the past year.
“During the first phase of the pandemic, the house went back to its primitive function of shelter and refuge, and, once forced into isolation, we understood that the spaces we used to think of as just accommodation are actually an extension of our personalities and passions,” says Claudia Campone, founder of ThirtyOne Design and creator of PostHome, an experimental apartment that applies the concepts of new ways of living.
“Then, if you think about how visible our lives are on social media, the house has become the background scene of our daily actions. We were simply forced to — and therefore managed to — re-create in our homes everything we used to delegate to other spaces: work, sport, leisure and, for many of us, eating well.”
What Pros Have Learned Running a Business During the Pandemic
The first part of this analysis starts with how we value our homes, which have transformed significantly over the past year.
“During the first phase of the pandemic, the house went back to its primitive function of shelter and refuge, and, once forced into isolation, we understood that the spaces we used to think of as just accommodation are actually an extension of our personalities and passions,” says Claudia Campone, founder of ThirtyOne Design and creator of PostHome, an experimental apartment that applies the concepts of new ways of living.
“Then, if you think about how visible our lives are on social media, the house has become the background scene of our daily actions. We were simply forced to — and therefore managed to — re-create in our homes everything we used to delegate to other spaces: work, sport, leisure and, for many of us, eating well.”
What Pros Have Learned Running a Business During the Pandemic
Therefore, turning the house into a living space that is used more frequently and intensely has led to a new awareness of needs that may have been less pressing before the pandemic.
See how the Houzz Pro 3D Floor Planner and Mood Boards can help you share your vision with clients
See how the Houzz Pro 3D Floor Planner and Mood Boards can help you share your vision with clients
In Search of Boundaries
The first major change is the declining popularity of open-plan living areas. “The floor plan has finally freed itself from the yoke of having to exist as an open space at all costs, which was, by the way, the result of a great misunderstanding related to how industrial spaces and workshops (e.g., cosmopolitan lofts) were converted into fluid residential spaces,” Campone says.
“But our lifestyle now requires spatial organization, separations and connections. A more calculated layout is therefore necessary and is being enhanced by two types of furniture: custom pieces that maximize the use of horizontal and vertical space, and, in contrast, other pieces that are mostly eye candy and carry emotional or iconic weight.”
Monica Khemsurov, co-founder of Sight Unseen magazine and a speaker at Home Dynamics, an event organized by the furniture Vitra company to investigate new ways of living, agrees. “For years, [many people] have been almost fanatically obsessed with open-plan living.” Now, she notes, the idea of living all your life in a single room with no privacy seems much less appealing.
Renovation Activity Is at 6-Year High, New Houzz Barometer Shows
The first major change is the declining popularity of open-plan living areas. “The floor plan has finally freed itself from the yoke of having to exist as an open space at all costs, which was, by the way, the result of a great misunderstanding related to how industrial spaces and workshops (e.g., cosmopolitan lofts) were converted into fluid residential spaces,” Campone says.
“But our lifestyle now requires spatial organization, separations and connections. A more calculated layout is therefore necessary and is being enhanced by two types of furniture: custom pieces that maximize the use of horizontal and vertical space, and, in contrast, other pieces that are mostly eye candy and carry emotional or iconic weight.”
Monica Khemsurov, co-founder of Sight Unseen magazine and a speaker at Home Dynamics, an event organized by the furniture Vitra company to investigate new ways of living, agrees. “For years, [many people] have been almost fanatically obsessed with open-plan living.” Now, she notes, the idea of living all your life in a single room with no privacy seems much less appealing.
Renovation Activity Is at 6-Year High, New Houzz Barometer Shows
After months of kitchens doubling as a place to work and do homework, and living rooms being continuously piled up with work files, books, toys and computer hardware — making it very difficult to relax and truly get away from work — we are now trying to divide spaces whenever possible. If the home office has its own room, closing its door at the end of the day can help us unplug.
“Our kitchens have become offices, and we often don’t even bother to put away our laptops while eating because we’ll be right back to work soon enough,” says Esther Perel, a psychotherapist who participated in Home Dynamics. “We have experienced a total collapse of boundaries while adapting to a completely new lifestyle, and this has had a serious impact on our mental health.”
Houzz Adds New Kitchen Features to Its Houzz Pro 3D Floor Planner
“Our kitchens have become offices, and we often don’t even bother to put away our laptops while eating because we’ll be right back to work soon enough,” says Esther Perel, a psychotherapist who participated in Home Dynamics. “We have experienced a total collapse of boundaries while adapting to a completely new lifestyle, and this has had a serious impact on our mental health.”
Houzz Adds New Kitchen Features to Its Houzz Pro 3D Floor Planner
A Need for Organization
The stress caused by an open-plan layout crowded with desks and workspaces has also led to another trend: an increase in the need for storage spaces where we can quickly put away (or hide) the things that have been left lying around, so we can relax in a tidy space.
Learn about Houzz Pro all-in-one business software
The stress caused by an open-plan layout crowded with desks and workspaces has also led to another trend: an increase in the need for storage spaces where we can quickly put away (or hide) the things that have been left lying around, so we can relax in a tidy space.
Learn about Houzz Pro all-in-one business software
Buffer Zone at the Entrance
Today, designers are also increasingly being asked to make a buffer zone at the entrance with two main objectives: for the sake of hygiene, in order to have a space to leave outdoor, shoes, bags and coats; and to separate the living space from where deliveries are received.
Today, designers are also increasingly being asked to make a buffer zone at the entrance with two main objectives: for the sake of hygiene, in order to have a space to leave outdoor, shoes, bags and coats; and to separate the living space from where deliveries are received.
The Home Workshop
Especially during the first months of the lockdown, more and more online activities and workshops popped up — aimed especially at engaging children with new forms of entertainment — while adults have had more fun in the kitchen by doing more cooking.
“A very interesting trend is that of the house-workshop. Our homes are often missing spaces for ‘making’ — like work tables or rooms dedicated to musical, artistic and cultural creativity,” Campone says. “We have a need for reading spots, music corners and DIY tables. Thanks to the pandemic, we have understood how useful and stimulating a certain amount of domestic self-sufficiency can be.”
How Design Can Shape the ‘New Normal’
Especially during the first months of the lockdown, more and more online activities and workshops popped up — aimed especially at engaging children with new forms of entertainment — while adults have had more fun in the kitchen by doing more cooking.
“A very interesting trend is that of the house-workshop. Our homes are often missing spaces for ‘making’ — like work tables or rooms dedicated to musical, artistic and cultural creativity,” Campone says. “We have a need for reading spots, music corners and DIY tables. Thanks to the pandemic, we have understood how useful and stimulating a certain amount of domestic self-sufficiency can be.”
How Design Can Shape the ‘New Normal’
Multigenerational Houses
Nora Fehlbaum, CEO of Vitra, highlights another trend linked to the new family structure and its effects on lifestyle: “With nursing homes becoming the epicenter of the health crisis and older people bearing increased risk for [COVID-19] and other diseases, families have brought their elders back into their homes. Thus, former empty nests are turning into multigenerational habitats, and the families seem to enjoy it.” And, she says, “larger families require home adaptations: more dining chairs, larger sofas, more lounge chairs, and products that can generally sustain heavier use.”
In addition, young people, who are moving back in with their parents at much higher rates than in the last few decades, now sometimes share spaces with their grandparents as well.
Nora Fehlbaum, CEO of Vitra, highlights another trend linked to the new family structure and its effects on lifestyle: “With nursing homes becoming the epicenter of the health crisis and older people bearing increased risk for [COVID-19] and other diseases, families have brought their elders back into their homes. Thus, former empty nests are turning into multigenerational habitats, and the families seem to enjoy it.” And, she says, “larger families require home adaptations: more dining chairs, larger sofas, more lounge chairs, and products that can generally sustain heavier use.”
In addition, young people, who are moving back in with their parents at much higher rates than in the last few decades, now sometimes share spaces with their grandparents as well.
Multifunctionality
In furnishings, multifunctionality is becoming increasingly popular. For years, office furnishings mimicked home furniture in terms of style and color. Now the reverse is happening: Acoustic panels and sliding partitions previously used only to separate workspaces in offices are coming into the home. Desks at home are increasingly resembling those from the office, including setups that can be adapted from sitting to standing for better posture.
The 5 Biggest Trends at 2020 Global Design Events
In furnishings, multifunctionality is becoming increasingly popular. For years, office furnishings mimicked home furniture in terms of style and color. Now the reverse is happening: Acoustic panels and sliding partitions previously used only to separate workspaces in offices are coming into the home. Desks at home are increasingly resembling those from the office, including setups that can be adapted from sitting to standing for better posture.
The 5 Biggest Trends at 2020 Global Design Events
A Check on Technology
The new word “technopherence” is popping up more. It refers to the interference of technology in personal relationships. “The pandemic accelerated, almost like a rocket, our use of digital communication for work, education, shopping and leisure,” says Kent Martinussen, CEO of the Danish Architecture Center. “Suddenly we were doing at home many of the things we would normally do elsewhere. Digitally and socially overwhelmed and isolated in a confined physical space, we quickly began to desire the experiences — and understand the value — of public spaces and contact with nature.”
The new word “technopherence” is popping up more. It refers to the interference of technology in personal relationships. “The pandemic accelerated, almost like a rocket, our use of digital communication for work, education, shopping and leisure,” says Kent Martinussen, CEO of the Danish Architecture Center. “Suddenly we were doing at home many of the things we would normally do elsewhere. Digitally and socially overwhelmed and isolated in a confined physical space, we quickly began to desire the experiences — and understand the value — of public spaces and contact with nature.”
In Touch With the Outdoors
Here is the trend that seems most evident to everyone: During lockdowns, the luckiest people are those who have access to an outdoor space, like a yard or a balcony, because it means having precious additional space and a chance to enjoy fresh air.
The Forest Effect and 9 Other Global Furniture Trends
Here is the trend that seems most evident to everyone: During lockdowns, the luckiest people are those who have access to an outdoor space, like a yard or a balcony, because it means having precious additional space and a chance to enjoy fresh air.
The Forest Effect and 9 Other Global Furniture Trends
Martinussen says, “I have recognized a strong general trend: a desire for nature! It has arisen for many reasons, one of which is the overwhelming digital presence we all feel totally embedded — and sometimes trapped — in. The sustainability agenda plays a role in promoting attention to nature, but in reality, we are defined and guided by a general human need and desire for balance between, on one hand, the often fuzzy and immaterial world of our digital life and, on the other hand, being rooted in a world of things that are not artificial: such as wood, bamboo, stones, plants, water and animals, which belong to a realm that we are part of and connected to — nature.”
Share: Are your clients making changes to their homes in response to changing lifestyle needs? Share your experiences in the Comments.
More for Pros on Houzz
Read more stories for pros
Learn about Houzz Pro software
Talk with your peers in the Pro-to-Pro discussions
Join the Houzz Trade Program
Share: Are your clients making changes to their homes in response to changing lifestyle needs? Share your experiences in the Comments.
More for Pros on Houzz
Read more stories for pros
Learn about Houzz Pro software
Talk with your peers in the Pro-to-Pro discussions
Join the Houzz Trade Program
Related Stories
Latest News for Professionals
Pros Are Mildly Optimistic Despite Slowed Activity in Q2 2023
Expectations are restrained and construction pros report record-high backlogs in the Q3 2023 Houzz Renovation Barometer
Full Story
Latest News for Professionals
Houzz Launches Selections for Houzz Pro
The tool gives builders and remodelers a platform to choose and review products and materials with their clients
Full Story
Latest News for Professionals
11 Great Design Ideas From the Best of Houzz 2023 Award Winners
These popular photos earned pros praise from the Houzz community and offer design details worth considering for any home
Full Story
Latest News for Professionals
Houzz Launches Selections in Houzz Pro
The tool gives designers a visual workspace to create, share and discuss design concepts with team members and clients
Full Story
Latest News for Professionals
Houzz Barometer Shows Slowed Business Activity in Q3 2022
The design and construction sectors diverge in expectations. Project wait times for Q4 remain above pre-pandemic levels
Full Story
Latest News for Professionals
See What a Home’s Age Says About Remodeling Trends
Knowing some key details based on the year a home was built can help your clients plan ahead for remodeling projects
Full Story
Latest News for Professionals
8 Bathroom Features Homeowners Want Now
Get the latest ideas for vanities, materials and other popular details from the 2022 U.S. Houzz Bathroom Trends Study
Full Story
Latest News for Professionals
5 Big-Picture Bathroom Remodeling Trends Happening Now
See the latest styles, vanity looks, spending habits and more from the 2022 U.S. Houzz Bathroom Trends Study
Full Story
Latest News for Professionals
Houzz Barometer Shows Continued, Yet Slowed, Industry Growth
Wait times to start a new project are easing and have returned to previous-year levels for remodelers and designers
Full Story
Latest News for Professionals
Houzz Pro Learn Serves as a Resource Hub for Home Professionals
The site offers design and remodeling industry news, business advice, trend reports and Houzz Pro updates and tutorials
Full Story





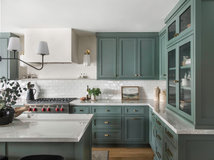





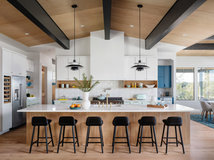
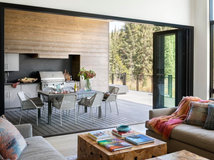
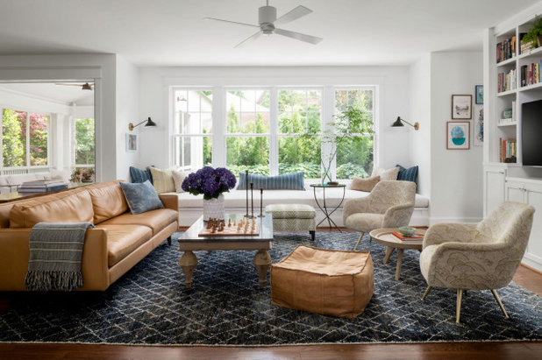
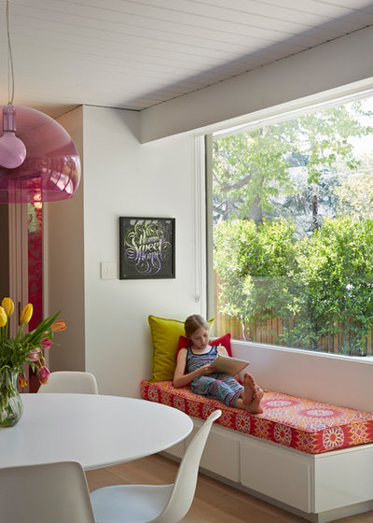
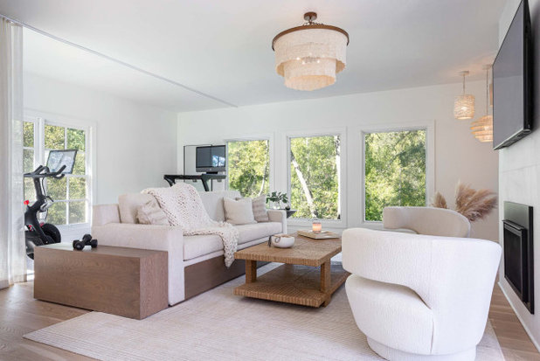
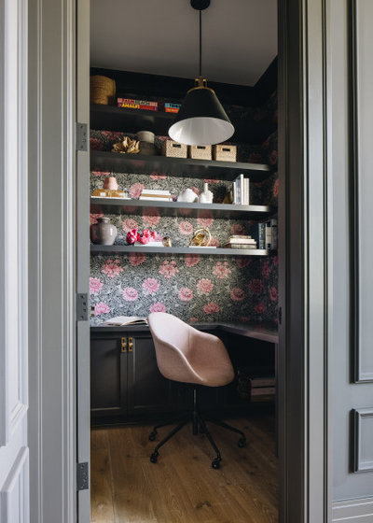
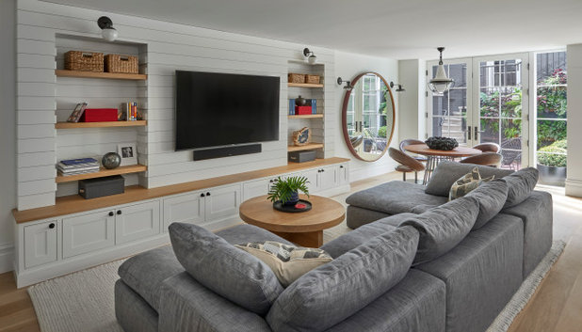
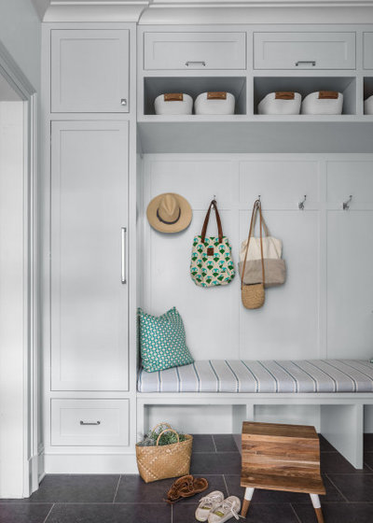
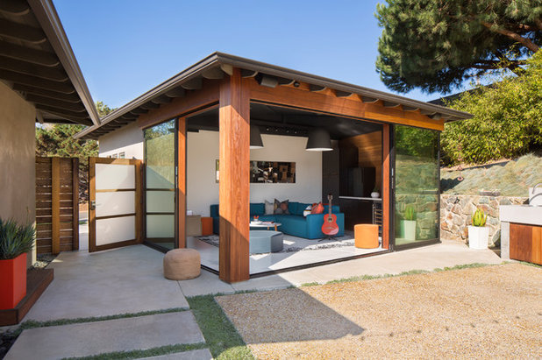
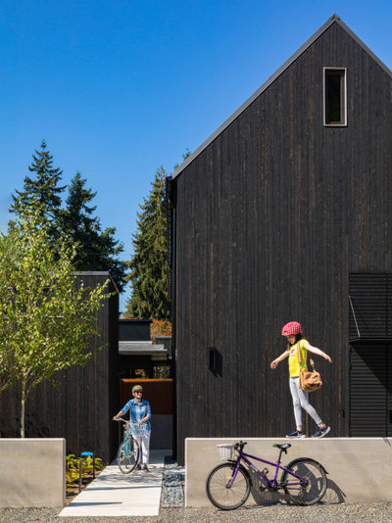
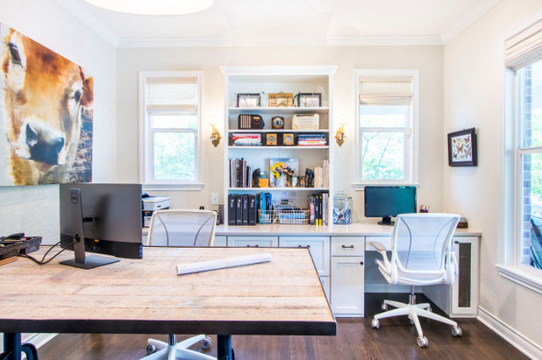
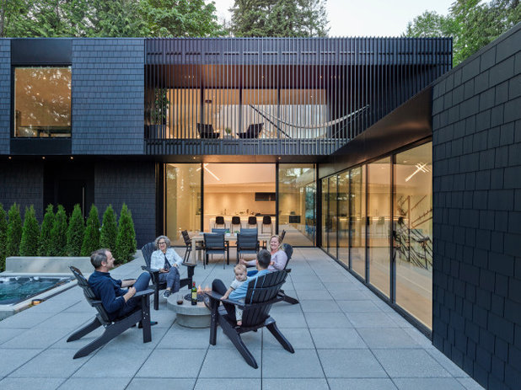
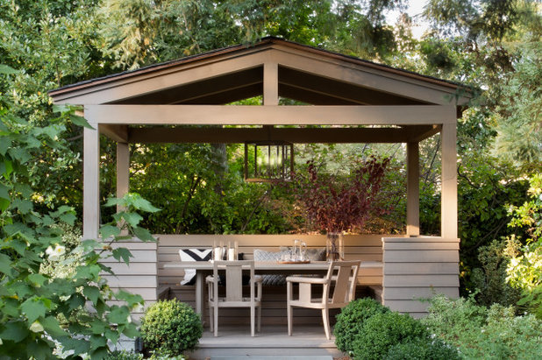
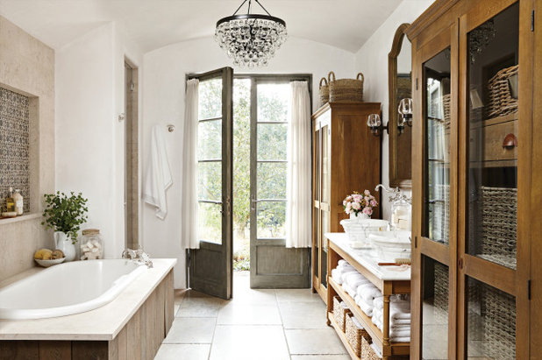
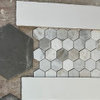
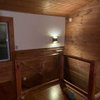
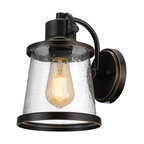

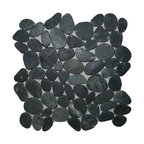
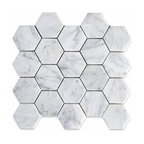
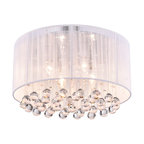
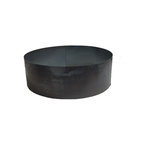
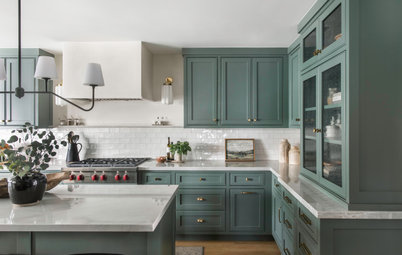

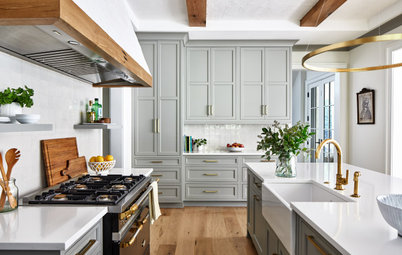
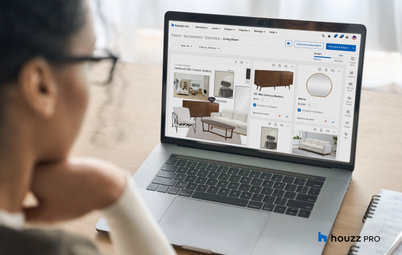
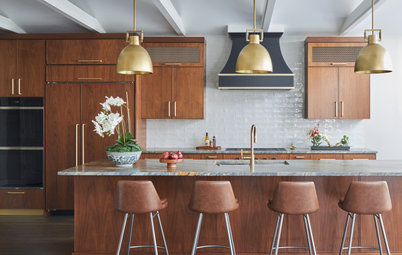
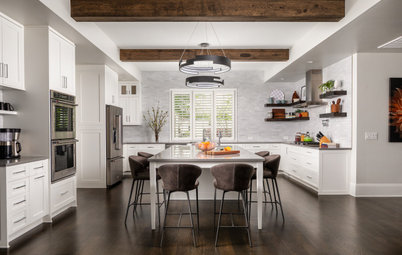
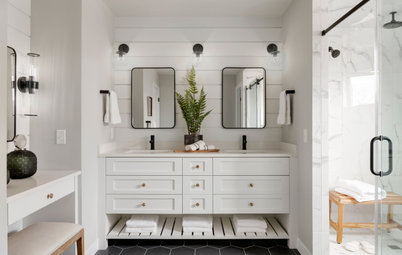
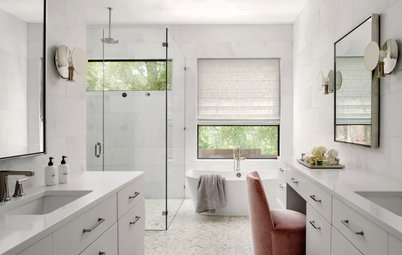
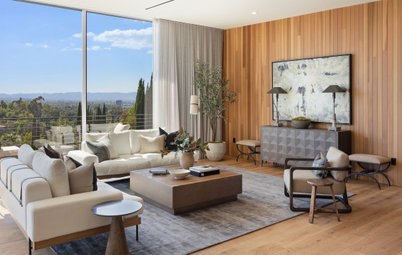

There's "open" and then there's "sorta open". I love the way my late 1970s house has easy flow between room but also allows for some separation. The kitchen and family room are one space visually. And the living and dining rooms are one space. I like the options offered by this sorta open plan. The kitchen and family room are both large enough to be subdivided into two areas each and we did so. Each has a small eating table and chairs. The whole house together makes for a party central... large family gatherings. No, it's not a huge house... just under 2000 ft SQ.
Nice.
I love all of the updates as to how we humans are adapting and reinventing more and more to our changing lifestyles. Open floor plan was just not good for my 1961 900 sq ft home and I am happy to cozy up in any of my separate rooms in the home.
Moving to Florida from Chicago changed how I spend my leisure time so outdoor space with a pool and tv and dining extended yet another place to step away from any indoor chaos or just for some quiet time. I even gave up my garage space to another guest room with a tv and private space for them to unwind from travel.