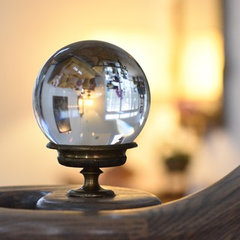Studio 49 Home Design Group, LLC
https://www.gardenweb.com/pro/studiodesigners copied to clipboard
Kitchen & Bath Designers
Updating an Antique Home
Our clients home is over 200 years old. Our goal was to marry the original 1830's colonial to the 1990's addition on the opposite side. Our clients were open to either end being open to the kitchen as their goal was to let the cook be part of the group during meal prep. We came away from our initial meeting with the idea to open both sides. This posed certain structural challenges but the end result would be well worth it. Once our clients saw the 3D images we created they were sold on the idea as well. The structural beams and posts where the wall was removed at the older side of the kitchen were clad in antique wood. We matched that on the other end and ran shallow beams down the center of the kitchen ceiling. We selected custom cabinets in three distressed tones to separate the cooking area, island and refrigerator wall. The Bluestar Range and custom hood in a brick red is a showstopper. We color matched that brick red to paint an accent wall in the family room where the tv is mounted and can be viewed from anywhere in the space. The kitchen porcelain tile floor looks like salvaged brick but is easy to maintain. This tile allowed us to break up the original wide plank flooring dating back to 1930 from the newly sourced wide plank we had installed in the newer family room. The newer floors were first stained along the edges with a dark almost black stain before a tongue oil finish was applied to give them an aged timeworn look and patina. We chose a honed black stone for the counters and had a custom farm sink fabricated by our suppliers. The area that was formerly the back end of the long narrow kitchen is now a walk in pantry and laundry room accessed by a custom made door next to the refrigerator. Bringing the washer and dryer in from the garage was a priority. This space is great for the storing all the items used in cooking and baking that are not needed on a daily basis. We even added a huge chalkboard on the wall and framed it with scraps of reclaimed wood. The pantries backsplash is scraps of the old kitchens subfloor material that we couldn't remove in large lengths. A great way to marry the old and the new. The newer family room saw the removal of the old fireplace insert to make way for a brick alcove that looks like an old fireplace that houses the new wood burning stove our client requested. Access to the patio area was not easy as you had to go out the homes rear entry to the driveway. We suggested removing a window to the left of the former fireplace and installing french doors. Now the patio is used all the time. In the end the projected lasted almost 6 months but the end result was well worth it.
Project Year: 2015
Project Cost: $200,001 - $500,000
Country: United States
Zip Code: 06897
Updating an Antique Home
Updating an Antique Home
Updating an Antique Home
Updating an Antique Home
Updating an Antique Home
Updating an Antique Home
Updating an Antique Home
Updating an Antique Home
Updating an Antique Home
Updating an Antique Home
Updating an Antique Home
Updating an Antique Home
Updating an Antique Home
Updating an Antique Home
Updating an Antique Home
Updating an Antique Home
Updating an Antique Home
Updating an Antique Home
Updating an Antique Home
Updating an Antique Home
Updating an Antique Home
Updating an Antique Home
Updating an Antique Home
Updating an Antique Home
Contact Studio 49 Home Design Group, LLC
Or
Need help finding local Kitchen & Bath Designers?
Find local pros on Houzz
Projects
- All Projects
- Tudor Revived
- Updating an Antique Home
- Modern Palazzo
- Lake House
- Interior Design
- The Warmth of a Cherry Kitchen
- A Classic White Kitchen for a 1940's Home
- More than just a Butlers Pantry
- Powder Room Makeover
- Garden Design
- Loving Red in Redding Connecticut
- Classic Craftsman Kitchen
- Charming English Inspired Kitchen
- Compact Contemporary Kitchen



