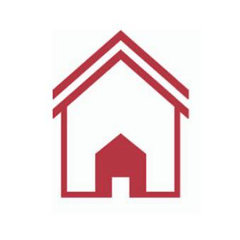Next Stage Design + Build
https://www.gardenweb.com/pro/nextstagedesign copied to clipboard
Kitchen & Bath Remodelers
Sunnyvale Showstopper
This 1955 suburban ranch was long needed for a significant renovation when our clients bought it as a rental property to live in, while their forever home across the street underwent an extensive remodel. The primary goals were improving flow, creating entertaining spaces, and updating the infrastructure. To achieve this, Walls were removed at the Entry and between Kitchen and Dining to expand the Kitchen and create an open space with the Living Room. Recessed lighting was installed throughout, and a new skylight brought natural light to the Kitchen. A sub-panel was added to the main to accommodate the load of modern appliances and the entire house was rewired to the current code. The HVAC system was relocated from the hall closet to the attic to create space to expand the Primary Bath shower.
Project Year: 2022
Project Cost: $500,001 - $750,000
Sunnyvale Showstopper
Sunnyvale Showstopper
Sunnyvale Showstopper
Sunnyvale Showstopper
Sunnyvale Showstopper
Sunnyvale Showstopper
Sunnyvale Showstopper
Sunnyvale Showstopper
Sunnyvale Showstopper
Sunnyvale Showstopper
Sunnyvale Showstopper
Sunnyvale Showstopper
Sunnyvale Showstopper
Sunnyvale Showstopper
Sunnyvale Showstopper
Sunnyvale Showstopper
Sunnyvale Showstopper
Sunnyvale Showstopper
Sunnyvale Showstopper
Sunnyvale Showstopper
Sunnyvale Showstopper
Sunnyvale Showstopper
Sunnyvale Showstopper
Sunnyvale Showstopper
Sunnyvale Showstopper
Sunnyvale Showstopper
Sunnyvale Showstopper
Sunnyvale Showstopper
Sunnyvale Showstopper
Sunnyvale Showstopper
Sunnyvale Showstopper
Sunnyvale Showstopper
Sunnyvale Showstopper
Sunnyvale Showstopper
Sunnyvale Showstopper
Sunnyvale Showstopper
Sunnyvale Showstopper
Sunnyvale Showstopper
Sunnyvale Showstopper
Sunnyvale Showstopper
Sunnyvale Showstopper
Sunnyvale Showstopper
Sunnyvale Showstopper
Sunnyvale Showstopper
Sunnyvale Showstopper
Sunnyvale Showstopper
Sunnyvale Showstopper
Sunnyvale Showstopper
Sunnyvale Showstopper
Sunnyvale Showstopper
Contact Next Stage Design + Build
Next Stage Design + Build Average rating: 5 out of 5 stars |
Projects
- All Projects
- A San Jose Sanctuary
- The Spanish Splendor
- The Shabby-Chic Charmer
- Blissful Bathroom Beauty
- Sunnyvale Showstopper
- Saratoga Stunner
- Charming Modern-Vintage Kitchen
- The Vibrant Beauty
- Bold New Beginnings
- Almaden Oasis
- The New Modern Ranch Home
- From Seasoned to Sophisticated - Kitchen
- Meet the Team: Project Designers
- A Splash of Yellow
- Universally Designed Luxury Bath
- Modern Craftsman Kitchen
- Repurposing an Attic
- Remodeled 1980s Bathroom
- Kitchen Overlooking the City
- A Modern, Minimalist Kitchen
- Modern-Industrial Kitchen
- Open Town-House Kitchen
- Facade Face-Lift
- Beachy Keen
- California Tropic Kitchen
- Townhouse Kitchen & Bathroom Blues
- 180 Transformation
- Sophisticated/Modern Town House Kitchen
- Pop of Pattern - Hall Bath
- Sleek & Modern Bath
- Cozy Baker's Kitchen
- Bathroom with a View
- Modern Kitchen Masterpiece
- Deep Blue Masculine Bath
- Polished and Peaceful Master Bath
- Bright Transitional Kitchen
- Patterned Tile Laundry Room
- Whole House - Mountain Modern Style Home
- Los Gatos Transitional Kitchen
- Stone Spa Retreat Bathroom
- A Baker's Dream Kitchen
- A Fresh, Functional Kitchen Makeover
- New Bath in a Bungalow-Style Home
- Modern Vintage Kitchen
- Sophisticated Master Bath
- Curb Appeal: Silicon Valley Modern
- Tailored Contrast
- Quartz Galore! - Kitchen
- Townhouse Kitchen
- Bright and Functional Kitchen
- Chic and Elegant Bathroom
- Retreat in a Blue & Gold Bathroom
- Bright & Light Feminine Bathroom
- Cottage Charm in a Cherished Home
- Elegant Master Bath Addition
- Curb Appeal: Charming Willow Glen Craftsman
- Life of the Party: A Bright Kitchen Design
- Bright, Opening, & Inviting Kitchen
- Sunnyvale Traditional Family Home
- Eclectic Master Bathroom
- Brushstrokes of a Modern Masterpiece
- Modern European Kitchen Design
- Masculine Master Bath
- Reminiscent of a European Boutique Hotel Bath
- A Forever Homestead Addition
- Luxury Bathroom Design
- Contemporary Kitchen
- Calm & Contemporary Master Bath
- Welcoming Heart of the Home
- Modern & Masculine Master Bathroom Makeover
- Vintage Charmer
- Enlarging a Small Kitchen
- Sunnyvale Porch Renovation
- The Japandi Sanctuary
- Willow Glen Bathroom Oasis



