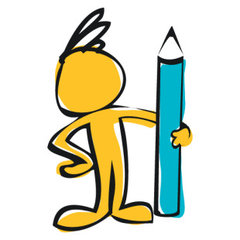RoomSketcher
https://www.gardenweb.com/pro/roomsketcher copied to clipboard
Building Designers and Drafters
RoomSketcher 3D Floor Plans
Floor plans are an essential part of any home design project. 3D Floor Plans take home design visualization to the next level, giving you a better understanding of the scale, color, texture and potential of a space. We created these 3D Floor Plans with RoomSketcher Home Design, our easy-to-use floor plan and home design app. To learn more: https://www.roomsketcher.com/
Project Cost: Less than $1,000
Contact RoomSketcher
Or
Need help finding local Building Designers and Drafters?
Find local pros on Houzz
Projects
- All Projects
- Our Floor Plan & Home Design App
- RoomSketcher Order Floor Plans
- RoomSketcher 2D Floor Plans
- RoomSketcher 3D Floor Plans
- Easy-to-use Room Planner
- Kitchen Planner
- Black Contemporary Peninsula Kitchen
- 9 Outdoor Styling Ideas
- Home Movie Theatre
- Bathroom Remodel Ideas and Tips to Spark Your Creativity
- Tropical Beach Resort & Bar
- Beach Bathroom style
- Farmhouse Bathroom Style
- Accent Walls
- Jack and Jill Bathrooms
- How I Met Your Mother TV Show Apartment
- Zen Bathroom Style
- Exclusive Senior Bathroom with Pool Area
- The Big Bang Theory Apartment
- Mid-Century Modern Bathroom Style
- Outdoor Spaces
- Boho-Chic Bathroom Style
- Home Office Inspiration
- Office Design Ideas
- Mint Green Kitchen Inspiration
- Bathroom Black and White "Bali"
- Universal Design Ideas – Practical Tips for an Apartment Floor Plan
- Friends TV Show Apartment Floor Plan
- Transitional Bathroom Style
- Scandinavian Bathroom Style
- Industrial Bathroom Style
- Traditional Bathroom Style
- Sex and the City Apartment
- Gym Designs
- Accessible Bathroom
- Holiday Home
- Garage Project
- RoomSketcher Virtual Spring Trends Showhouse



