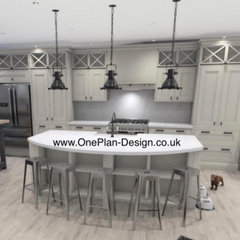OnePlan
https://www.gardenweb.com/pro/oneplan copied to clipboard
Architects
OnePlan Project : C&A kitchen
When asked to design this 'Kensington' kitchen for a client - we were happy to set the kitchen out in a way that creates a balance between sufficient kitchen prep and storage area, and allowing entertaining space too.
Working, with the client in on each stage, from initial sketches, to the finished results shown here, allowed them to be more involved than they would have been, if using the suppliers design team (who wouldn't even start the design process at all until the build work was finalized?!) so we were happy to step in and do what we do. And even added an annotated plan with the manufacturers order codes on it for the furniture part. (we omitted the end panel codes as a bit long winded!)
Working, with the client in on each stage, from initial sketches, to the finished results shown here, allowed them to be more involved than they would have been, if using the suppliers design team (who wouldn't even start the design process at all until the build work was finalized?!) so we were happy to step in and do what we do. And even added an annotated plan with the manufacturers order codes on it for the furniture part. (we omitted the end panel codes as a bit long winded!)
Project Year: 2016
Country: United Kingdom
OnePlan Project : C&A kitchen
OnePlan Project : C&A kitchen
OnePlan Project : C&A kitchen
OnePlan Project : C&A kitchen
OnePlan Project : C&A kitchen
OnePlan Project : C&A kitchen
OnePlan Project : C&A kitchen
OnePlan Project : C&A kitchen
OnePlan Project : C&A kitchen
OnePlan Project : C&A kitchen
OnePlan Project : C&A kitchen
OnePlan Project : C&A kitchen
OnePlan Project : C&A kitchen
OnePlan Project : C&A kitchen
OnePlan Project : C&A kitchen
OnePlan Project : C&A kitchen
OnePlan Project : C&A kitchen
OnePlan Project : C&A kitchen
OnePlan Project : C&A kitchen
Contact OnePlan
Or
Need help finding local Architects & Building Designers?
Find local pros on Houzz
Projects
- All Projects
- A&C's Bartility room
- VI's project
- RR's Kitchen project
- CS's Kitchen and laundry
- A&G D's project
- A&K waterside project
- Kirsty's kitchen design
- LK project
- Hillfly's project
- clients photos
- CC's cottage kitchen
- L&W's project
- IP's part ground floor project
- Frida's lounge and kitchen (Houzz competition entry)
- CT's Kitchen and dining area project
- VS's Kitchen and family room
- Chef's lodge project
- F&L kitchen, dining and utility area
- CS's kitchen and snug
- OnePlan project: RJ Kitchen, Music room and walk in pantry
- YG's 'After' photos
- F&C project
- Client photo shoot
- OnePlan Project : AC Kitchen
- OnePlan project: K&R kitchen, laundry, lounge, dining, gym and study
- OnePlan Project : C&A kitchen
- OnePlan projects complete home revamp
- Collaboration with ASVInteriors Switzerland
- OnePlan Project LH Kitchen
- H&J Kitchen and family room
- Sketch consultations examples
- B&E Kitchen, laundry, living room and snug
- OnePlan Project AE kitchen and family room
- OnePlan project V&S Kitchen
- OnePlan Project: R&B Kitchen (new Ikea Metod )
- OnePlan Project : TR's kitchen
- OnePlan CAD production Veneer study
- Alts to M&C Kitchen
- OnePlan project : SH kitchen
- LL aundry
- FB Kitchen - CAD Production OnePlan
- Neptune Suffolk kitchen
- OnePlan project : MH kitchen Dining and TV room project
- tv room
- walk in wardrobe - CAD production OnePlan
- Master bed suite - CAD production OnePlan
- work and tv lounge - CAD production OnePlan
- family kitchen - CAD production OnePlan
- English Country Garden Room
- ECW's
- OnePlan project - tiny kitchen in Spain
- gentlemans dressing room
- Ladies Closet
- M&C's
- C&D's Kitchen & Utility room
- Nordic style Garden room
- OnePlan freelance Concept Planning
- OnePlan project : RS Kitchen
- My actual kitchen !
- IC project
- Estipom's bedroom project suggestion
- BF's Kitchen and Laundry
- VP's project and photos



