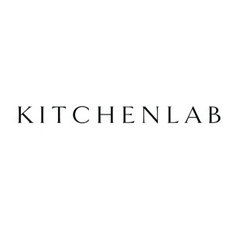KitchenLab Interiors
https://www.gardenweb.com/pro/rebekahzaveloff copied to clipboard
Kitchen & Bath Designers
Available Now
Logan
This project is now under our sister company, Imparfait Design Studio.
View This Project on Our Website >
This Graystone located in Chicago’s Logan Square is a terrific before and after. The overall design aesthetic was based on an industrial modern concept on the client’s wish list. The designers scaled back on the concept to make it warmer and gave nods to industrial modern here and there. KitchenLab Interiors (KLI) gutted almost the entire home. Pre-renovation the house had a quality 80’s renovation but it was simply not the new owners taste. KLI started the project by putting back the character of the home. The 2nd floor got two new bathrooms. Both fireplaces were redone, all new floors, stairs, and a kitchen rounded out the remodel. All new casings and crown moldings throughout the home took the 80’s open concept back to a traditional Graystone floorplan where rooms are articulated. The designers removed wood medallions on the floor and lots of tray ceilings, column and late 80’s arches but decided to keep the tin ceiling in the kitchen.
The client was referred to KLI by their Huron project client. The homeowners said, “Julie and Chuck told us we had to hire KitchenLab Interiors for space planning and design- you just can’t call anyone else.” KLI was hired before Christmas. Once they demoed COVID hit. Many challenges went along with COVID and that was rethinking the supply chain and finding companies that had items in stock. Luckily Logan Square was an area where construction was considered essential. The contractor had a small crew but overall, the project took much longer than it would typically.
In addition to the covid challenge- the clients basement flooded in the midst of construction so KLI helped with that area after it was waterproofed.
View This Project on Our Website >
This Graystone located in Chicago’s Logan Square is a terrific before and after. The overall design aesthetic was based on an industrial modern concept on the client’s wish list. The designers scaled back on the concept to make it warmer and gave nods to industrial modern here and there. KitchenLab Interiors (KLI) gutted almost the entire home. Pre-renovation the house had a quality 80’s renovation but it was simply not the new owners taste. KLI started the project by putting back the character of the home. The 2nd floor got two new bathrooms. Both fireplaces were redone, all new floors, stairs, and a kitchen rounded out the remodel. All new casings and crown moldings throughout the home took the 80’s open concept back to a traditional Graystone floorplan where rooms are articulated. The designers removed wood medallions on the floor and lots of tray ceilings, column and late 80’s arches but decided to keep the tin ceiling in the kitchen.
The client was referred to KLI by their Huron project client. The homeowners said, “Julie and Chuck told us we had to hire KitchenLab Interiors for space planning and design- you just can’t call anyone else.” KLI was hired before Christmas. Once they demoed COVID hit. Many challenges went along with COVID and that was rethinking the supply chain and finding companies that had items in stock. Luckily Logan Square was an area where construction was considered essential. The contractor had a small crew but overall, the project took much longer than it would typically.
In addition to the covid challenge- the clients basement flooded in the midst of construction so KLI helped with that area after it was waterproofed.
Country: United States
Contact KitchenLab Interiors
KitchenLab Interiors Average rating: 5 out of 5 stars |
Projects
- All Projects
- Valley Lo
- Coconut Grove
- Rockwell
- Logan
- Elmwood (Two)
- Kenilworth
- Blackstone
- Keystone
- Washington
- Julian
- East
- Surf
- Marion Ct.
- Geneva Terrace
- Jefferson - Wright
- Wilson
- Franklin
- Jackson
- Walton
- Washington - Myers
- Churchill
- Franklin (Two)
- Mohawk
- Huron
- Williams - McIntyre
- Cornelia
- Sunnyside
- William
- Fremont
- Melrose
- WWEX
- Clinton {Two}
- Clinton Two
- Lakeshore Drive {One}
- Elmwood
- Oakley
- Linden {Two}
- Fullerton
- Buchanan
- Burgoyne
- Timberline
- Fransciso
- Linden {One}
- Clinton {One}
- Erie {One}
- Lincoln Ave
- Erie {Two}
- Linden {Three}
- Diversey
- Fair Oaks
- Chicago Residence
- Lunt Ave.
- K/BIS Design Center For Kitchen and Bath Ideas Magazine 2007
- Sheffield Ave.
- Commonwealth
- South Loop Kitchen
- Kimballwood Lane Master Bath
- East Ave.
- Chicago Ave.
- Southport Ave.
- Forest Glen
- Linden Ave. Kitchen
- Restaurant Interiors
- Michigan Farmhouse
- Forest
- Ravenswood Manor
- Resources
- Under Construction
- El Agadir Palm Desert
- Old Green Bay Rd - Wirth-Glencoe
- Bissel - Severino-Lincoln Park
- Paulina - Jashelski-Bucktown
- Delaware - Hennessey- Gold Coast
- Miami
- Dorchester



