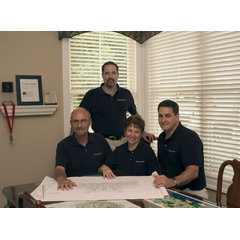Charles Ross Homes
https://www.gardenweb.com/pro/tclear2 copied to clipboard
Design-Build Firms
Kingsmill Kitchen Remodel
The homeowners are clients for whom we designed and built a second home on a beautiful waterfront lot in Virginia's Northern Neck. They tasked us with complete redesign and remodeling of the kitchen in their principal residence with the goals of improving its functionality and its relationship to adjacent spaces.
We developed a number of alternative concepts from which the clients selected an L-shaped kitchen configuration. The kitchen features a large island with prep sink which includes seating on three sides. Guests are now able to socialize with the chef without getting in the way during meal preparation.
We also designed and implemented a number of structural changes to remove walls between the kitchen, family room, rear entry and hallway. These changes met the objective of enhancing flow when entertaining. Finally, we proposed a set of 15-light French doors from the main hall to the study to minimize the "bowling alley" effect of a long hallway.
We developed a number of alternative concepts from which the clients selected an L-shaped kitchen configuration. The kitchen features a large island with prep sink which includes seating on three sides. Guests are now able to socialize with the chef without getting in the way during meal preparation.
We also designed and implemented a number of structural changes to remove walls between the kitchen, family room, rear entry and hallway. These changes met the objective of enhancing flow when entertaining. Finally, we proposed a set of 15-light French doors from the main hall to the study to minimize the "bowling alley" effect of a long hallway.
Project Year: 2018
Country: United States
Zip Code: 23185
Contact Charles Ross Homes
Or
Need help finding local Design-Build Firms?
Find local pros on Houzz
Projects
- All Projects
- James River Shingle Style
- Kingsmill Kitchen Remodel
- Irvington Place Signature Home
- Ford's Colony Kitchen Remodel
- East Island Cottage
- Old Woods Court Signature Home
- Fairfax Way Remodel
- Travis Pond European
- Woburn Traditional
- Nottingham Place Signature Home
- Millpond Cottage Signature Home
- Burnham Traditional
- The Bainbridge Signature Home
- Exterior Photos
- Interior photos
- Creekside Southern Vernacular



