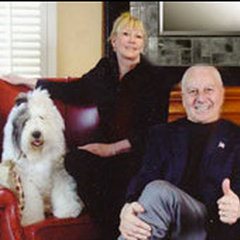Delier & Delier
https://www.gardenweb.com/pro/rdelier copied to clipboard
Interior Designers & Decorators
Dry Creek Farm
Bucks County farm house built by Chance Worthington for Linda and Richard Delier the interior designers who own Delier & Delier. The plan is unique in that there is no formal living room or dining room. The entire back of the house is a 40 foot great room with a farm kitchen at one end and a 25 foot stone fireplace at the other end. The living area is opposite the fireplace and has a French chandelier hanging from a vaulted ceiling. The dining area is next to a built in wet bar and adjacent to the kitchen and has a matching chandelier over the dining table. The master bedroom with sitting room and a Victorian fireplace is on the first floor in the front and extends the width of the house; three additional bedrooms are on the second floor. Three French doors in the great room and one in the bedroom open on to a brick patio and garden. The architectural detail and interior integrity of the home is preserved with a stone front exterior and an open floor plan with a vaulted ceiling.
Country: United States
Contact Delier & Delier
Or
Need help finding local Interior Designers & Decorators?
Find local pros on Houzz



