Let's play with my Snazzy Garottage project
rredpenn
9 years ago
last modified: 9 years ago
Featured Answer
Comments (140K)
glschisler
2 days agofissfiss
2 days agoRelated Discussions
While husband's away I'll play project
Comments (11)Mentha, You just have to get creative. My husband (bless his pea-pickin'-heart) is a slug at home. We've lived in the same house for 21 years and to get ANYthing done takes forEVER because he feels HE has to do it (he IS in the construction industry, after all), but will he get out of the recliner and work on a project? Heck, no! So, for example, we talked and talked and talked about remodling the basement (for YEARS, mind you!!) Saved our money, HAD the money, but he never had the gumption to get it started. I finally started bringing contractors in to give me bids, which scared him into getting started. It still took a few months to get it done, but it got him off his butt!! As for my GH - and a lot of you have heard this one - I just waited until he wanted a "big ticket" item and negotiated that I would go along with HIS Harley if I could have a GH of equal value. Result: he was a little smarter about how much he spent on his Harley (because it did, in essence cost him twice as much!) and I got my GH. You just gotta know how to manipulate them - just do it with a big kiss-kiss and love-darts in your eyes! Here's another... I got a little inheritence when my Dad passed away - it's been sitting in savings for nearly 3 years now, earmarked for a complete remodel of the bathroom in our 88 year old house. My plan: as soon as I have a couple days off, take a sledge hammer to the walls while love-muffin is at work, then proudly show him how "helpful" I was to get started on our project when he comes home from work. He'll do a bad job of hiding his irritation (after all, he CAN'T be mad 'cuz I was being helpful!!), but then he'll kick into gear and get going on it, OR he'll concede to let me hire a contractor to get it started. It's all about the "win-win"!! Denise in Omaha...See MoreLet's play a new game called...What IS that?
Comments (23)OOO ooo oo, I guess it's some sort of way-to-big ant mound? I've seen that picture (one similar) on one of these forums and was amazed at what critter built it. Ah, Sherry! I was being slow and just understood your answer. Okay, I change my answer from ant mound to the same as Sherry's--"mother earth" Haaaa, LOL! Carla...See MoreAre the construction scraps safe for my kids to play with?
Comments (23)A short lesson on construction lumber. Lumber is cut from trees at a sawmill, stacked(with spaces between boards) and either air dried(6+ months or more) or kiln dried(in a huge heated oven for several hours) to remove most of the moisture in the wood. That stabilizes the wood so it does not warp as it dries. Untreated construction lumber is the same color all the way through a piece where a cross section is visible. Treatment is done to better protect the wood from moisture damage, insect infestation, or mold formation. The treatment consists of stacking the lumber on rail cars(usually specially built) and placing the rail cars in huge pressure chambers where the treatment liquid is introduced and the chamber pressurized to force the liquid into the wood fibers. Then the treated lumber is again dried to reduce the moisture from the treatment liquid. Often, due to demand, this second drying is shorter(and sometimes eliminated) in order to ship. That is why some treated lumber is heavier than standard. Properly dried treated lumber is virtually the same weight as untreated lumber. I've picked up treated boards that were dripping liquid. As long as I did not get that liquid in my mouth, on my face, or in my eyes, there were no bad effects---but I did wash. I also never used treated lumber that was that wet, since the probability of it warping was high. Treated lumber is generally only used where framing contacts concrete, dirt, or in wet areas. Treated lumber generally shows a different color in the center of a cross cut section. Newer treatment colors are yellow and light green. The previous treatments were copper, chromium, and arsenic(CCA) compounds. Those chemicals protected from moisture(the CC's) and insect(the A) infestation. Newer treatments are chemicals that offer similar protection without arsenic. (ACQ--Alkaline copper quaternary) There are external treatments that coat lumber in blue or pink colors, which are obvious. That coating is anti fungicide or fire retardant treatments.Those can be used as wall studs or ceiling/floor joists. Probably not a good idea to let kids play with scraps of those. So, standard, untreated construction lumber is simply trees made into boards and completely harmless(unless an allergy is present). Treated lumber is treated with chemicals and usually fairly recognizable. Best to dispose properly(DO NOT BURN!) and keep away from kids....See MoreWant to play? "My House in August"
Comments (47)Am late to the party, as I was getting ready for DD to get home for a visit from grad school (yippee!) , but here are mine. And, BTW, the rugs shown here are fantastic! I am lusting over a few of them. Cushion: I made this cushion/pillow cover from a Mexican wall hanging. Love it! Tiles: I am so proud of the tile and design I came up with for our kitchen reno. Ten years later and I still like it so much! Crema Marfil tumbled marble tiles in two sizes with metal tile inserts that are scattered throughout the kitchen. That's a real fireback inserted into my backsplash, BTW. Rug: Hand woven rug created here in New Mexico. DH fell in love and bought it for his study....See Morefissfiss
2 days agojuliab51
2 days agoladma
2 days agoliasch
2 days agosamoken
2 days agomamabear2014
2 days agoladma
2 days agoMolly
2 days agorredpenn
2 days agorredpenn
2 days agorredpenn
2 days agolast modified: 2 days agonwduck
2 days agomamabear2014
yesterdayladma
yesterdayladma
yesterdaynwduck
yesterdayfissfiss
yesterdayglschisler
yesterdaylast modified: yesterdayNora Lambert
yesterdaypickyvicky
yesterdaypickyvicky
yesterdayhappyleg
yesterdayliasch
yesterdayhappyleg
yesterdayliasch
yesterdayladma
yesterdayladma
yesterdayliasch
yesterdayrredpenn
yesterdaylast modified: yesterdayrredpenn
yesterdayrredpenn
yesterdayglschisler
yesterdayliasch
yesterdayfissfiss
23 hours agofissfiss
23 hours agoglschisler
13 hours agostryker
12 hours agoliasch
6 hours agoAlice Edwards
5 hours agoAlice Edwards
5 hours agoAlice Edwards
5 hours agojuliab51
4 hours agoliasch
3 hours agojayapple21
2 hours agorredpenn
1 hour agoliasch
55 minutes agoliasch
54 minutes agofissfiss
26 minutes ago
Related Stories
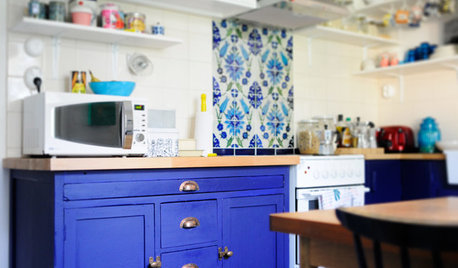
ECLECTIC STYLEGet Creative Salvage Ideas from Houzzers' Reuse Projects
Save money and show off your resourcefulness by borrowing from these creative home projects using salvaged materials
Full Story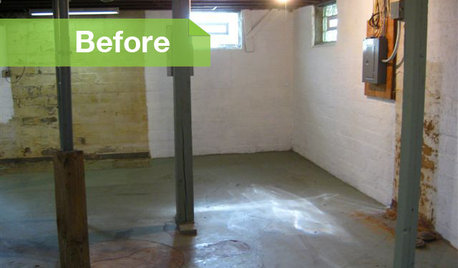
BASEMENTSBasement of the Week: Modern Style Converts an Empty Concrete Box
From raw wasteland to fab living, sleeping and storage space, this snazzy basement now covers all the angles
Full Story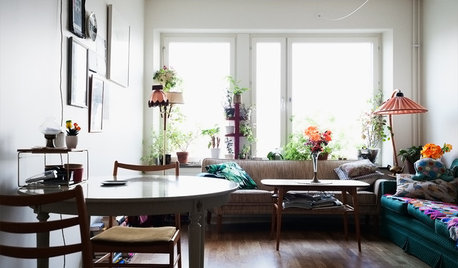
COMMUNITYCommunity Spirit: The Neighbors Who Became Family
A collective-living project in Sweden offers the privacy of a home and the benefits of family life, including home-cooked dinners
Full Story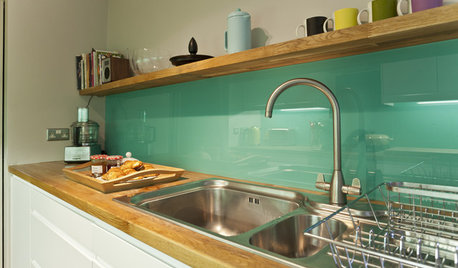
KITCHEN DESIGNHow to Pick a Kitchen Backsplash That Wows
Design your ideal backsplash with help from these Houzz guides and inspiring ideas for every kitchen style
Full Story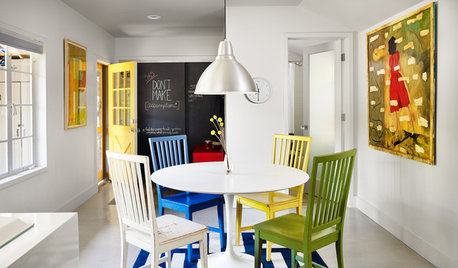
DECORATING GUIDES28 Decorating Moves to Try This Month
Treat your interiors to a pick-me-up with these quick and cheerful decorating tricks
Full Story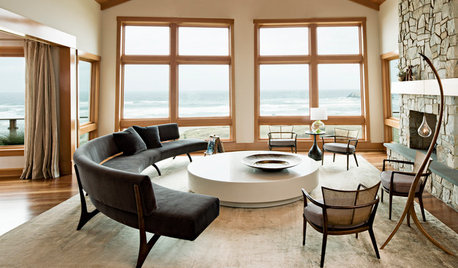
FURNITURESeating in the Round: An Old Idea That’s Still Fresh Today
Bring in romance, unexpected style or just great seating for conversations with sofas that turn their back on the straight and narrow
Full Story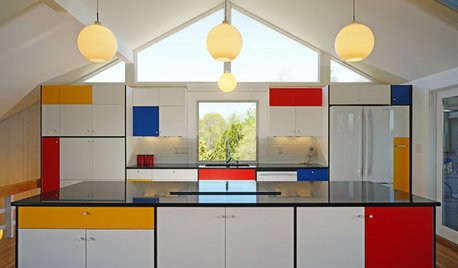
KITCHEN DESIGNKitchen of the Week: Modern Art Inspires a Color-Blocked Look
In a midcentury beach house on Martha’s Vineyard, a redesigned kitchen embraces the look of Mondrian
Full Story
PRODUCT PICKSGuest Picks: Tools and Accessories for Inspired Spring Cleaning
You'll be happy to roll up your sleeves and get to work cleaning around the home with these accoutrements at the ready
Full Story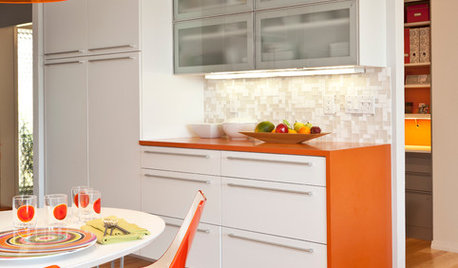
KITCHEN DESIGNCountertop and Backsplash: Making the Perfect Match
Zero in on a kitchen combo you'll love with these strategies and great countertop-backsplash mixes for inspiration
Full Story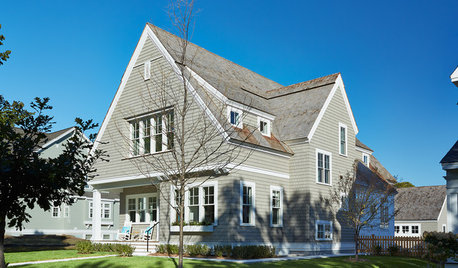
HOUZZ TOURSHouzz Tour: Traditional Shingle With a Modern Soul
A home’s shingle-style exterior fits in with the neighborhood and allows for an open, harmonious flow inside
Full Story


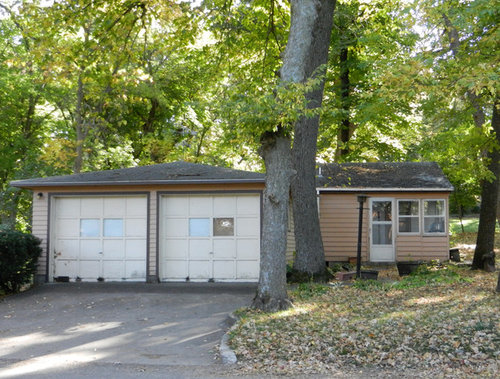
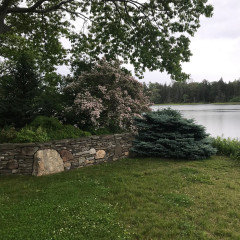






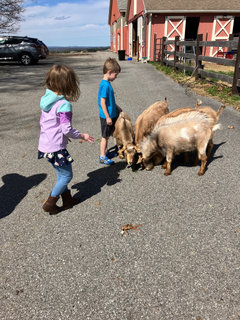







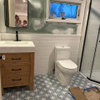



nwduck