Front Entry Dilemma
monaud
9 years ago
Featured Answer
Comments (35)
Denita
9 years agoUser
9 years agoRelated Discussions
Oversized 2 Car Side Entry or 3 Car Front Entry??
Comments (11)There is significant disappointment on our end as well as the builder that this was missed by the architect along the way. In fairness to the architect, the builder allowed us to work with the architect to develop the plans we love prior to any $ commitment from us but he did not want to pay for the survey until we were invested. So, here we are. We are disappointed because the length of the home has been established for several months and the width of the property has as well. The survey and site plan were just officially performed but the inputs are the same and have been known...so we are disappointed but still love the floorplan, location, etc. and want to make the best runner up choice we can :)...See MoreOdd backdoor entry used as front entry.
Comments (5)Have you tried cornering the two chairs (L-shape)? One on the window side, one on the laundry wall? Give them some space in between. Add some drama in corner like a full plant on an eye catching pedestal. Also need some color, consider interesting picture above the chair on laundry wall. If you have any children's artwork have it custom framed and show it off proudly....See MoreFront door color for double front entry full view storm doors with bla
Comments (9)People have storm doors because, they open doors and pull down the screen for air. A storm door has a security lock on it, for safety. Phantom screens are wrecked by children and pets go right through them and can escape your property and end lost or worse. I personally, would never ever be without storm doors on my house. I have very nice wood doors, and they are original to the house and still in excellent condition because they were protected with storm doors....See MoreHelp! Front entrance room design dilemma
Comments (7)Your first photo is typical of how one must arrange a narrow room. A chair could be placed on either side of the fireplace, but the center of the room needs to stay open. Put an etegere in the corner where the chair is sitting. If you want to use this room for dining, put ONLY a dining table and chairs here. Your second photo shows that a dining table with a sofa makes for a cramped space that is no longer easy to walk through. How wide is this room from window wall to fireplace wall—10, maybe 11 ft? Sofas and chairs are around 3 feet deep. Their width starts around 25 inches, but arms can add 6 to 12 inches extra to the 20 inch average cushion size. Always take a tape measure with you when furniture shopping to make sure the piece will fit where you want it. Your description makes me think this room is seldom used. Perhaps 2 chairs facing each other in front of the fireplace with a small coffee table or ottoman between them. Place a chaise in front of the window. This might cause the path to meander just enough to avoid a bowling alley feel. For more possibilities, draw a floor plan where 1 ft equals 1 inch on paper, and place doors, windows and fireplace as accurately as possible. On a separate sheet of paper draw the outlines of furniture you want to place in this room. Label each piece and cut them out. Set them on the floor plan and move them around until you are happy with the placement. HERE is a site that offers a printable room grid and furniture pieces....See Moreapple_pie_order
9 years agoBarbara Griffith Designs
9 years agoKathleen Marineau
9 years agomfwolfe
9 years agoPPF.
9 years agoSustainable Dwellings
9 years agoPacific Coastal Home Staging
9 years agolast modified: 9 years agolibradesigneye
9 years agoPacific Coastal Home Staging
9 years agomonaud
9 years agoapple_pie_order
9 years agomonaud
9 years agoPacific Coastal Home Staging
9 years agobgfuqua
9 years agoMeet Me at the Wrecking Ball
9 years agoflair lighting
9 years agoUser
9 years agoflair lighting
9 years agoMarianne Scoggin
9 years agoNicole
9 years agolast modified: 9 years agoUser
9 years agoChristine W
9 years agoLB Interiors
9 years agolast modified: 9 years agokathleen MK
9 years agokm kane
9 years agoJulie Barden
9 years agomonaud
9 years agoVizX Design Studios, LLC
9 years agoKathleen Marineau
9 years agoKathleen Marineau
9 years agoSuzanne Martin Cable
9 years ago
Related Stories
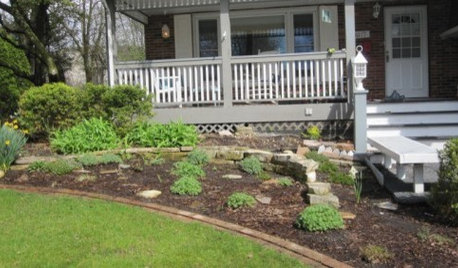
Design Dilemma: How to Fix Up My Front Yard?
4 Questions From the Houzz Community. How Many Can You Answer?
Full Story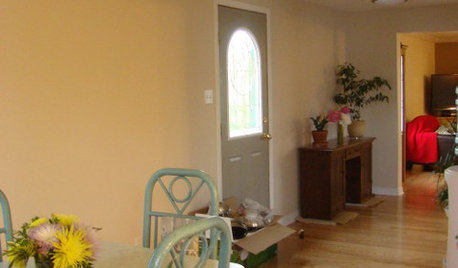
MORE ROOMSDesign Dilemma: Decorating Around an Open Entryway
How Would You Design This Narrow Space?
Full Story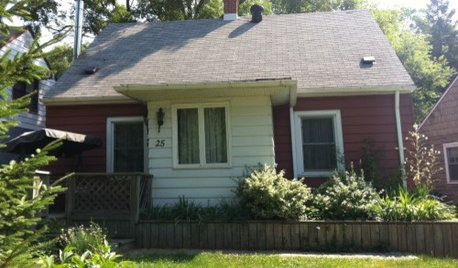
Design Dilemma: Creating Cape Cod Curb Appeal
Help a Houzz User Update His Northeast-Style Cottage
Full Story
DECORATING GUIDESDesign Dilemma: Where to Put the Media Center?
Help a Houzz User Find the Right Place for Watching TV
Full Story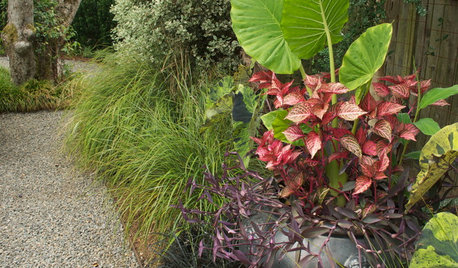
CONTAINER GARDENSSolve Your Garden Border Dilemmas With Planted Pots
Set your containers free from the patio — placed among plantings in the ground, they fill unsightly gaps, let you experiment and more
Full Story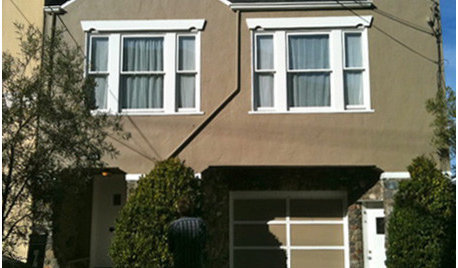
COLOR3 Exterior Paint Dilemmas, 7 Palette Solutions
Houzzers ready to repaint their home exteriors get custom color advice from a design pro
Full Story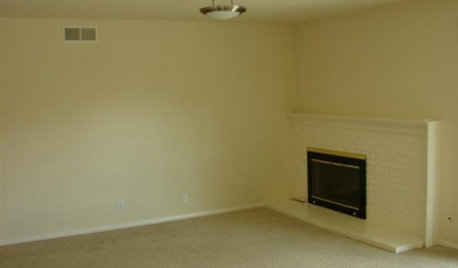
FIREPLACESDesign Dilemma: Difficult Corner Fireplace
Where to Put the TV? Help a Houzz Reader Set Up His New Living Room
Full Story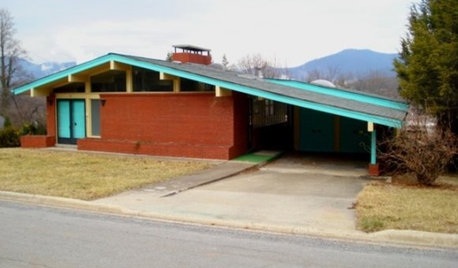
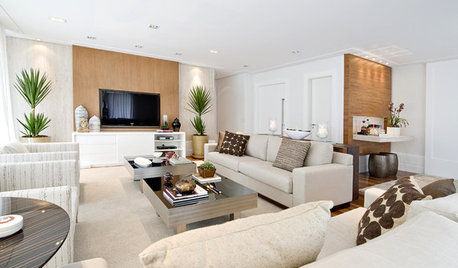
Today's Question: TV Fireplace Dilemma
Should the TV Go Above the Fireplace — or Not? Have Your Say!
Full Story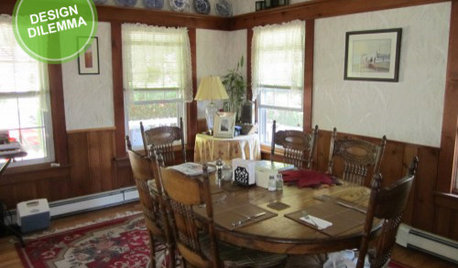
Design Dilemma: Keep or Nix Knotty Pine?
Help a Houzz User Choose a Paint Color for a Cohesive Design
Full Story






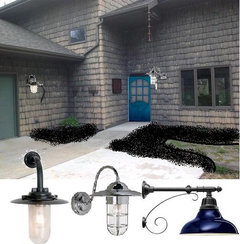


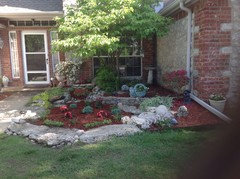
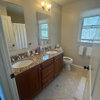




LB Interiors