Kitchen faucet off-center with window; design dilemma, help!
Kari
last month
Featured Answer
Sort by:Oldest
Comments (17)
Related Discussions
Kitchen sink centered or off centered under large kitchen window
Comments (15)How much hand-washing do you do--sterling/silverplate, crystal, plastics, pots and pans? Or, do you throw everything in the DW? That would factor into the decision---if you throw everything in the DW, then you are mostly looking down while you scrape the plates and load the DW. But if you hand wash many items and enjoy gazing at the view as you work, then an off-center sink will work better. Also, how much prepping do you do before cooking? Chicken nuggets, frozen pizza, canned vegetables, or do you cook from scratch, and spend a lot of time rinsing and chopping vegetables and meats? If the latter, then the solid wall will be in your view while prepping, if the sink is under the left window. A couple of other things to consider are 1) distance from sink to range and 2) distance from sink to fridge. NKBA's recommendation for prep space is 48" (36" minimum), so with the sink centered on the studs, you'll have the perfect amount of prep counter. With the sink offset, you'll have an extra step or two between the sink and range, but extra steps are good exercise. :) The recommended max distance between any two appliances in a work triangle is 9' (108"), but in the plan with the off-centered sink you'd have almost 11.5' (136"). Again, just a step, or two, so if you don't cook a lot, it won't make that much difference. The island, as drawn, also intersects the path between sink and fridge, (but not more than the NKBA recs), but I have an idea which will eliminate that and incorporate the support posts. Other advantages to having the sink closer to the range, are that it leaves more prep space on the left side, for a helper, and more space to store dishes on that side, so a helper can unload the DW, or gather dishes to set the table, without interfering in your prep tasks. I'm posting this here, instead of the other thread, to save time. You might consider using a table/island combo, with the table being the same width as the outside measurement of the posts. NKBA guidelines GW Kitchens discussions--dishes in drawers...See MoreHelp! Off centered windows not centered in room that needs chandelier.
Comments (20)We completely redid an existing house and had to work w existing front upper window exterior that was in a weird spot. the lower ones couldnt be shifted more centered in room than what we did. you can see the ceiling drop in the pic and I am planning to move it a few inches to the left but not centered bt windows- to allow the table (96" normal length) and I planned to put a buffet (72" long under windows and slightly longer on right side to visualize space better. Opinion on that? Length of space from the left to right (to built in) is 15 1/2ft. but as you can see, if table enlarges, it will just overflow which is fine into open space. what do you think of the chandelier choices- would like to go w 9 light, but think 5 light is better sized for space...opinion on that? The picture is taken from the direction where there is a large island in kitchen area....See Moresink centered or off centred in bay window?
Comments (12)Thank you for your comments. I thought I'd share a change of layout plans that I'm pondering considering I didn't like either option with sink in the bay window/dishwasher layout. Spoke to the contractor and we think it's easier to leave the sink where it is, widen the window above it to be the pass thru awning window, widen the current U shape, leave the bay window as is and the 'eat in' kitchen table area. So I'll be down a dining room but that's ok, it's only a few times per year MAYBE that I entertain and need more space. I can put up a temporary dining table elsewhere (or switch over the den to dining room in the future) or make that circular table an extendable to an oval one. I may add a built in bench to the bay window now or down the road. In this layout, it's a little awkward as to what to put in the niche where the pantry is in my drawing below. It's not full height in there and it's currently where I have a sideboard but with my dining room no longer being there after the reno, it should be something else. Pantry cupboards, maybe a little desk with open shelves above? maybe a beverage/coffee station with mini fridge. I know it's a little awkward having the pantry outside the kitchen. That's the only thing that bugs me about this layout. Other option is to put the pantry to the right of the fridge. In my current kitchen this is where there is a desk and open upper shelves that definitely needs to go. It's where all the 'junk' goes like recipe books, telephone, pet food, meds, etc. so I'm drawn to putting lowers and uppers there to hide all the stuff. But it also makes sense to make this the pantry area so it's more accessible than having to walk around the penisula when prepping. So that's the dilemma/question...where to put the pantry. And what to use that niche for. Note, that niche does have a direct sightline to front door so people will see it when they walk in the front door. The area by fridge is hidden from view facing back of house Thanks in advance....See MoreHelp! Thoughts on an off center kitchen faucet…
Comments (26)I was just purging some of my saved kitchen photos, and look at all these off centered sinks and faucets I found! In this first one, the sink faucet is obviously not centered, but see how the sink cabinet looks slight off center to the window as well? Now the rest of the kitchens below could be slightly off, or they might be perfectly centered. It looks like the photographers were trying for a straight on shot, but notice in each the faucets do not look perfectly centered? If the camera is just a hair off center, it won’t line up. So how often do you stand perfectly centered to the window and then move an inch to the left or right and then stop an stare once you get the dang thing lined up? It will never happen and believe me I have tried! 🤪 Ok I’ll quit now, but seriously I have a dozen more! Lol! I do think I figured out the trick though. You never leave the faucet spout straight. You always keep it angled towards which ever way tricks the eye to make it look more balanced to the window. 😉 And Artemis78, I always love seeing your cheerful lime green kitchen!...See MoreKari
last monthKari
last monthKari
last monthKari
last monthPatricia Colwell Consulting
last monthlast modified: last monthKari thanked Patricia Colwell Consulting
Related Stories

KITCHEN DESIGNDesign Dilemma: My Kitchen Needs Help!
See how you can update a kitchen with new countertops, light fixtures, paint and hardware
Full Story
DECORATING GUIDESDesign Dilemma: Where to Put the Media Center?
Help a Houzz User Find the Right Place for Watching TV
Full Story
KITCHEN DESIGNKitchen of the Week: A Seattle Family Kitchen Takes Center Stage
A major home renovation allows a couple to create an open and user-friendly kitchen that sits in the middle of everything
Full Story
KITCHEN DESIGNKitchen of the Week: A Designer’s Dream Kitchen Becomes Reality
See what 10 years of professional design planning creates. Hint: smart storage, lots of light and beautiful materials
Full Story
KITCHEN DESIGNKey Measurements to Help You Design Your Kitchen
Get the ideal kitchen setup by understanding spatial relationships, building dimensions and work zones
Full Story
MOST POPULAR7 Ways to Design Your Kitchen to Help You Lose Weight
In his new book, Slim by Design, eating-behavior expert Brian Wansink shows us how to get our kitchens working better
Full Story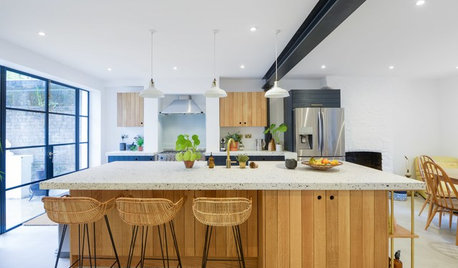
KITCHEN DESIGNAn Unusual Countertop Is at the Center of This Bright Kitchen
Hand-poured terrazzo pairs well with wood cabinets in this kitchen and dining area designed for entertaining
Full Story
KITCHEN DESIGNKitchen of the Week: Updated French Country Style Centered on a Stove
What to do when you've got a beautiful Lacanche range? Make it the star of your kitchen renovation, for starters
Full Story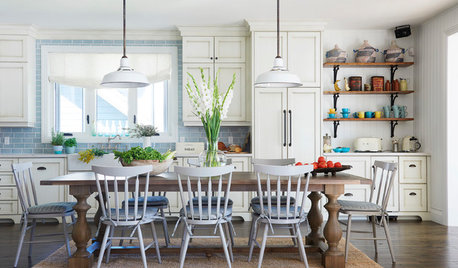
KITCHEN DESIGNNew This Week: 4 Kitchens Put Dining at the Center
Country-style tables and spacious islands create lively dining spots in these kitchens
Full Story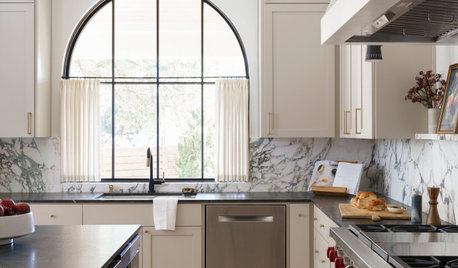
KITCHEN MAKEOVERSKitchen of the Week: Designer Creates Her Own Dream Kitchen
Creamy paint and marble tones, brass finishes, ceiling beams and natural wood warm this sophisticated space
Full Story




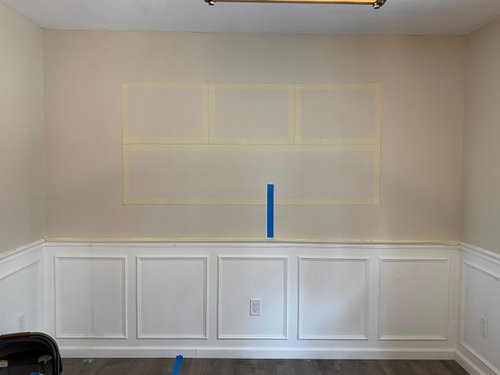

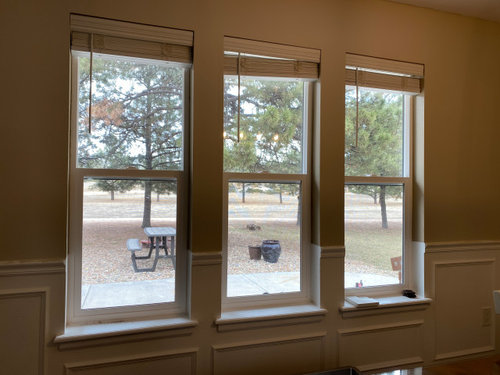
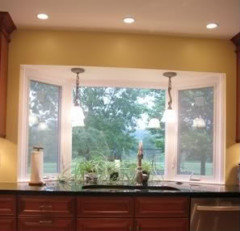
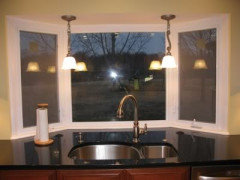
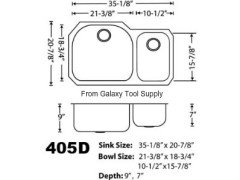


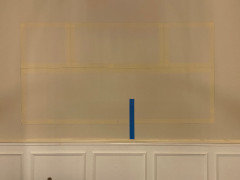
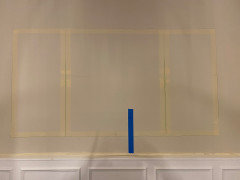
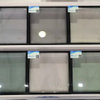

darbuka