Design advice for small bathroom reno???
nycbrad
3 months ago
Featured Answer
Sort by:Oldest
Comments (28)
enajasereht
3 months agoPatricia Colwell Consulting
3 months agolast modified: 3 months agoRelated Discussions
Small bathroom reno
Comments (6)Thank you! I did them myself. I noticed you got the Bardiglio gray dots. love that one as well. Don't do the wide basketweave (your first pic), do the regular one like this: honed carrara bianco / bardiglio dots. (I was looking at the matching border. if you were to do something like this one around the entire perimeter, it might look nice. this matches the one above. ) also, you might want to get it honed since it will be on the floor. With the polished marble, etching is always going to be an issue (especially around the toilet) and will be more visible on polished stone. just something to keep in mind....See MoreBathroom Reno Advice/Opinion
Comments (6)I would do black instead of the patterned floor. Even though black does show more, a bathroom is relatively small and can be easily swept and wiped down. Plus, in a bathroom I prefer to see where the filth is so I know where to clean....See MoreSmall Bathroom Reno- Advice
Comments (0)What do you think of my proposed changes to upstairs bath and closet? I want to add a shower to master bath. This involves eliminating the closet in the master. Move the closet into kid's bedroom. Load bearing wall so would need a header there. Alternative is building a closet in the master itself, but it's already a small room and don't want to make it even smaller. We have once child (one and done). She doesn't need a huge room as she'd have the one room for bed and clothes and the other room will be her "office/playroom" for her toys and a place to do her homework. A guest room and an office are in lower level of house. Not a lot of space upstairs to get too creative, but wondering if anyone sees another option for the upstairs?...See MoreBefore and after small bathroom reno
Comments (3)You must be very happy with your new space. It looks great!...See MoreConnecticut Yankeeeee
3 months agothinkdesignlive
3 months agonycbrad
3 months agothinkdesignlive
3 months agothinkdesignlive
3 months agothinkdesignlive
3 months agonycbrad
3 months agothinkdesignlive
3 months agonycbrad
3 months agonycbrad
3 months agoHU-227031627
3 months agonycbrad
3 months agoBeth H. :
3 months agolast modified: 3 months agonycbrad
3 months agoBeth H. :
3 months agolast modified: 3 months agoacm
3 months agolast modified: 3 months agochloe00s
3 months agochloe00s
3 months agonycbrad
3 months agonycbrad
3 months agohusterd
3 months agochloe00s
3 months agoCalvert Custom Homes
3 months agothinkdesignlive
3 months agohusterd
3 months ago
Related Stories

BATHROOM DESIGN12 Designer Tips to Make a Small Bathroom Better
Ensure your small bathroom is comfortable, not cramped, by using every inch wisely
Full Story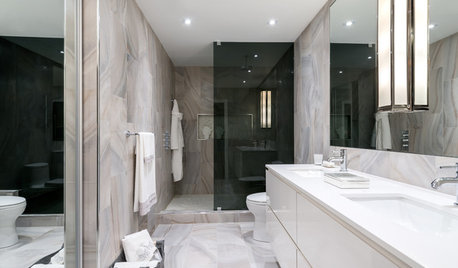
BATHROOM DESIGN12 Must-Haves for a Designer’s Dream Bathroom
If he had his way — and a rich person’s bank account — here’s how he’d put together his ideal bathroom space
Full Story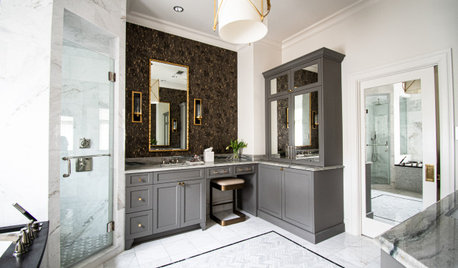
BATHROOM MAKEOVERSBathroom of the Week: Elegant Makeover in a Designer’s Home
See a before-and-after reveal of a master bath with lighting and flooring designed for an older couple
Full Story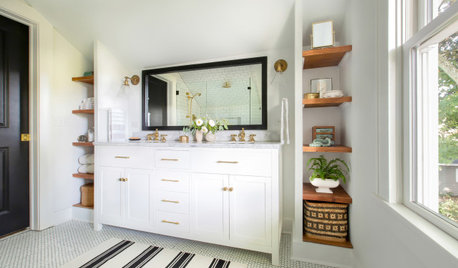
BATHROOM MAKEOVERSBathroom of the Week: Designer’s Attic Master Bath
A Georgia designer matches the classic style of her 1930s bungalow with a few subtly modern updates
Full Story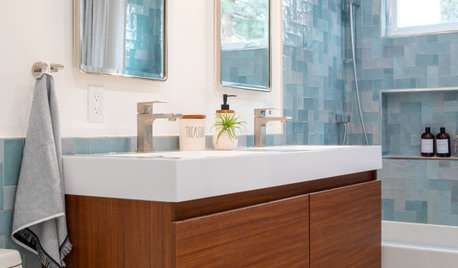
BATHROOM DESIGNNew This Week: 4 Small Bathrooms With a Shower-Tub Combo
See how designers enhance the classic space-saving feature with tile color, vanity style and other design details
Full Story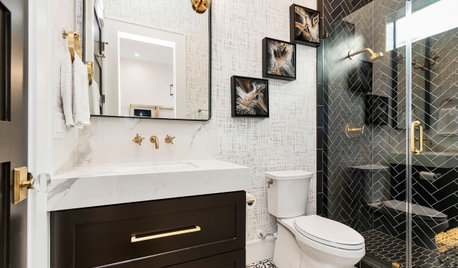
NEW THIS WEEK6 Small Bathrooms With Dramatic Walk-In Showers
In 65 square feet or less, these designers make big design statements using stylish tile and bold contrast
Full Story
BATHROOM DESIGNHouzz Call: Have a Beautiful Small Bathroom? We Want to See It!
Corner sinks, floating vanities and tiny shelves — show us how you’ve made the most of a compact bathroom
Full Story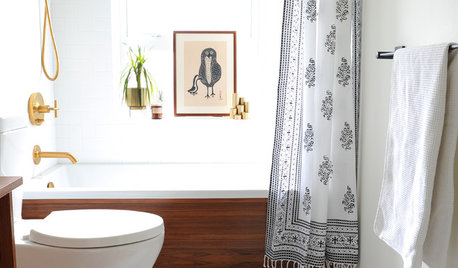
BATHROOM DESIGNBefore and After: 9 Small-Bathroom Makeovers That Wow
Ready to remodel? Get inspired by these bathroom projects that come in at less than 60 square feet
Full Story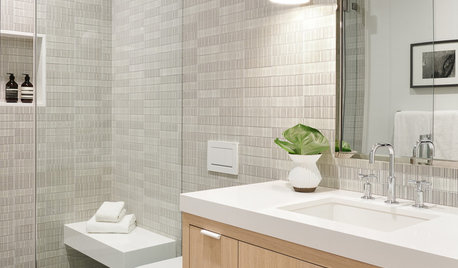
MOST POPULAR10 Stylish Small Bathrooms With Walk-In Showers
Get inspired by this collection of compact bathrooms that make a splash with standout design details
Full Story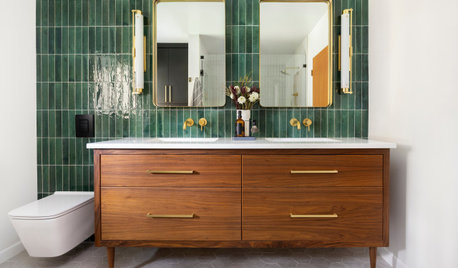
BATHROOM DESIGNHow to Design a Bathroom That’s Easy to Clean
Want a sparkling, clutter-free bathroom? Follow this expert advice to cut down on cleaning time
Full Story


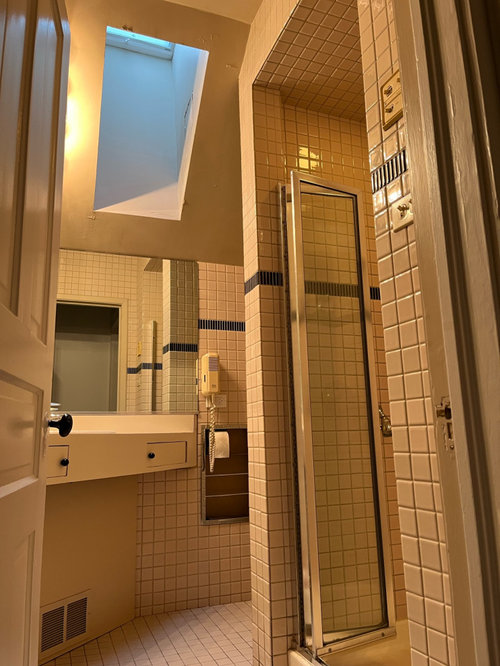
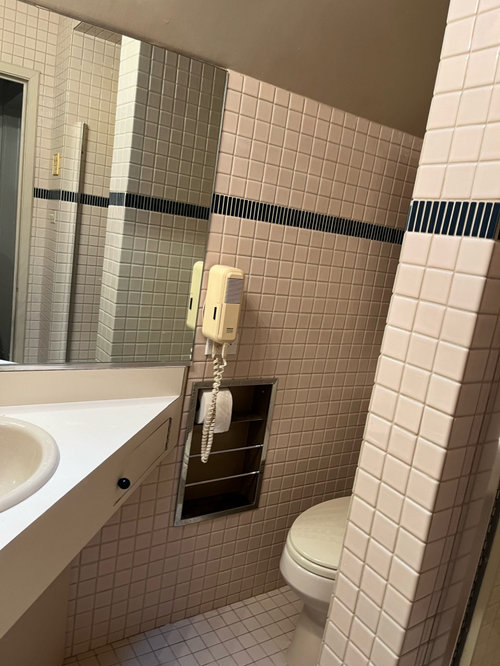
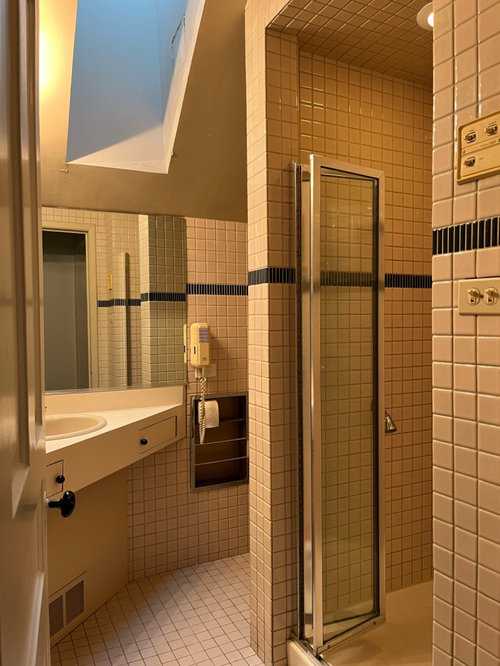
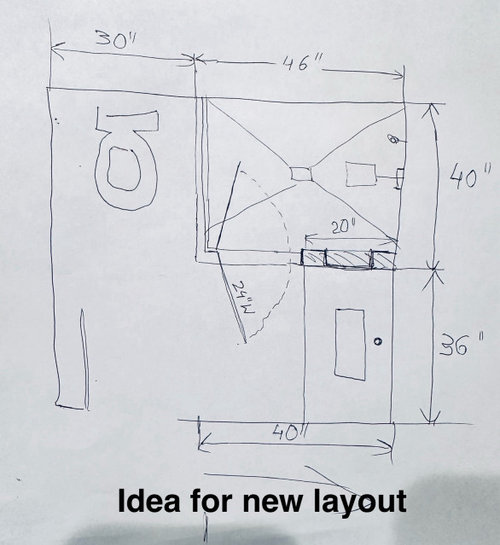
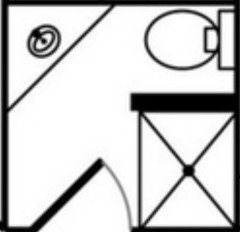
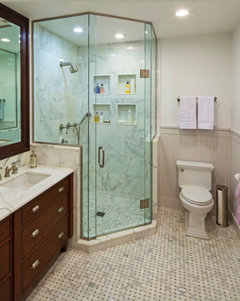
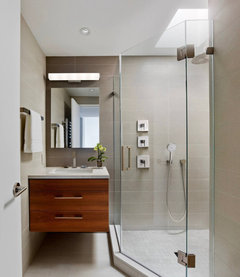
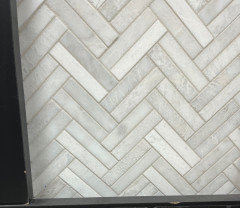
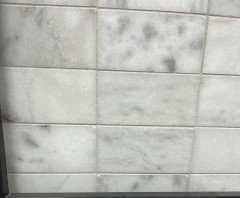
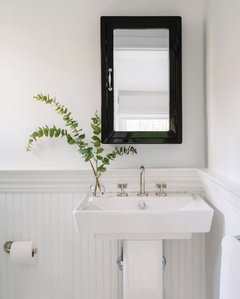
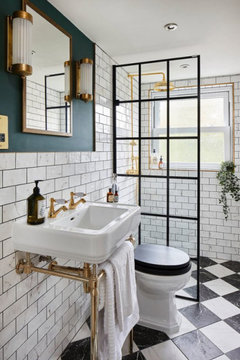
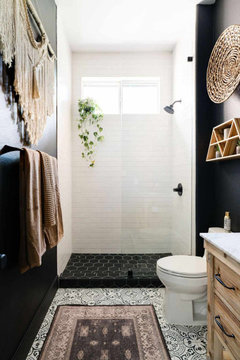
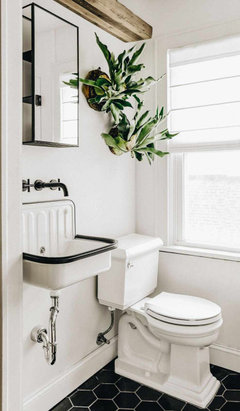
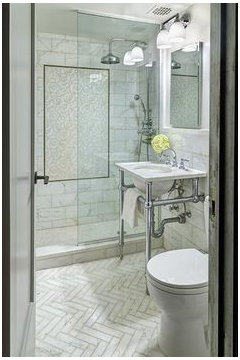
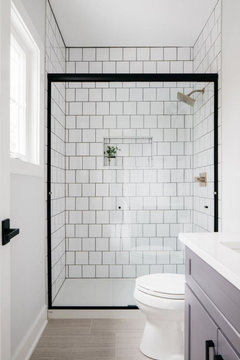
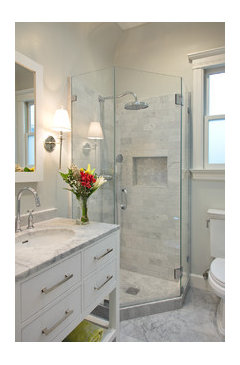
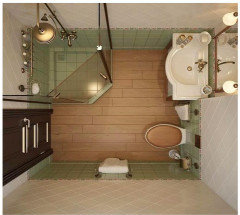
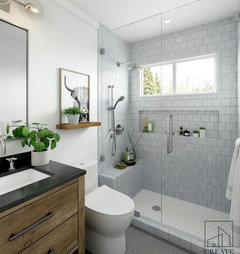
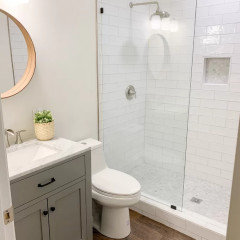
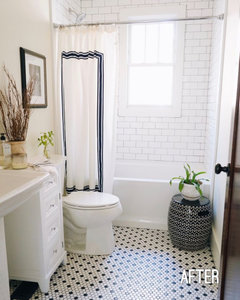
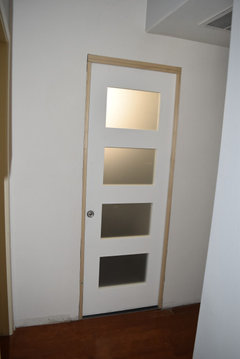
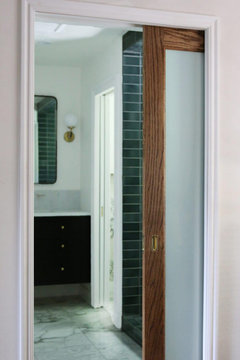
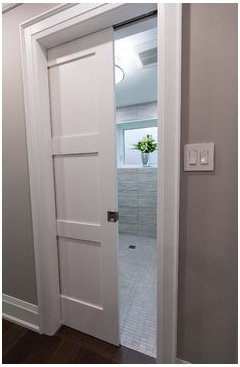
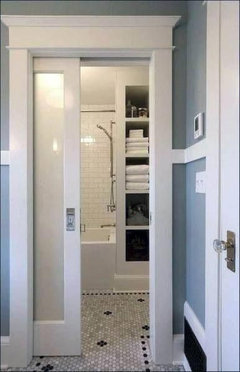
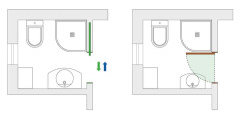
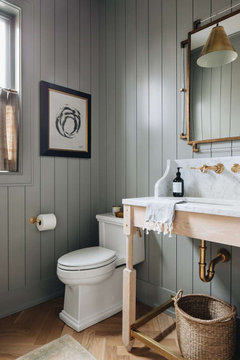

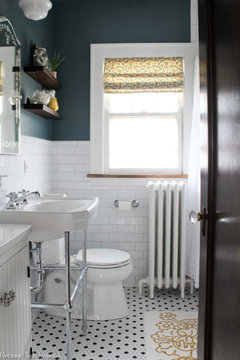
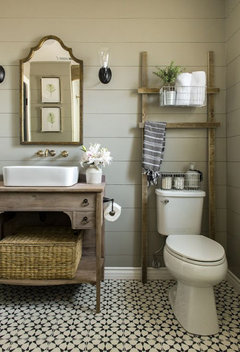
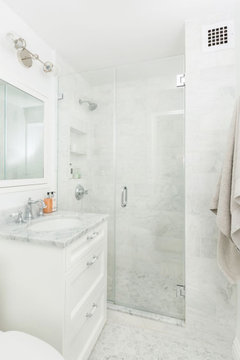
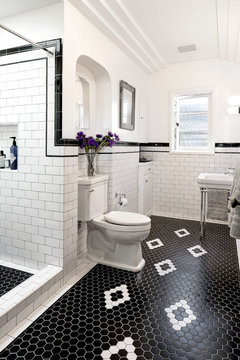
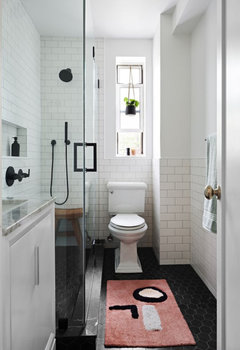
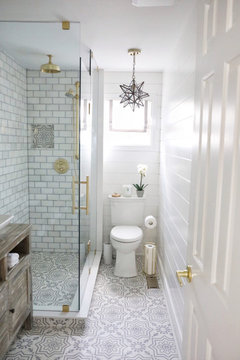
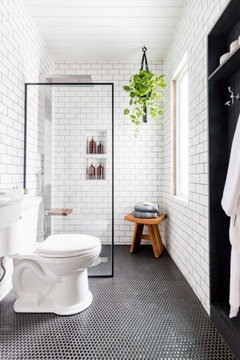
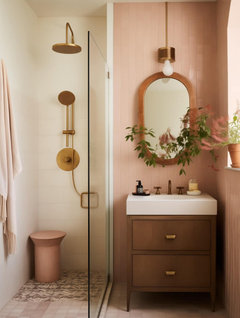
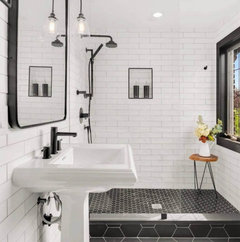
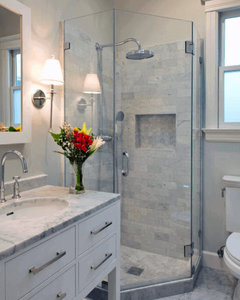
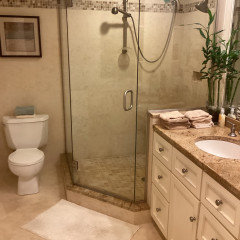
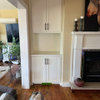


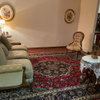
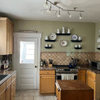
Lyn Nielson