gas fireplace, is off centered a good idea?
oliveandwell
9 months ago
Featured Answer
Sort by:Oldest
Comments (54)
Susan L
9 months agoJenny
9 months agoRelated Discussions
Recs for gas fireplace that will give off a good amount of heat
Comments (3)Sounds like a builder selected fp. I have the same situation. Its only rated as 57% efficient. I installed a gas stove for my basement and couldn't be more pleased with the warmed it provides. Anyway, I realize stoves don't suite everyones taste. I would shop for a higher efficiency fp. I'm sure if you do some searches on this site you'll find some helpful recommendations. Goodluck. -jasper...See MoreRemodeling an off-center, floor to ceiling brick fireplace
Comments (5)I would also tear off that mantel. If a new stone veneer is not an option, at least paint the bricks the same color as the walls in the room. Finally, put some edging or moulding on the top and side. What a great place to hang one big clock!...See MoreAwkward off center Fireplace Niche
Comments (14)The top looks awkwardly top heavy. This is due to both the darker color and the top extending beyond the actual fire place. The lower part should be the heaviest part of the fireplace, at least visually. What can you strip away from the upper half? The trim work at the top and the lower belt line would be good places to start....See MoreNeed help with off-center fireplace in living room
Comments (16)I u sweat and why you want to take that piano wall out. It could be a game-changer in terms of expanding your layout options and being able to add an island is definitely worth serious consideration! But as other posters have pointed out, it does have some drawbacks. You are smart to listen to them all and weigh these drawbacks. The best advice is living in the space for awhile before making major changes. Think about what happens on each side of that wall and how you will manage without the wall there. If there are cabinets there, will the storage space you lose in those cabinets be relocated elsewhere, like the island? Will the type of storage function similarly? Island storage is low, and generally not as easily accessible as wall cabinet storage. There are pullouts and organizers that help improve function, but they only go so far. We’ve been in our home for 34 years and just recently (finally!) remodeled our kitchen. Our peninsula countertops had a stepped up design that I wanted dropped down to one level. I had to weigh the pluses of chopping that wall down: more open feel in a fairly small footprint, better use of space and more prep & serving area. The drawbacks: the stepped up area provided a spot for the coffee maker and other small appliances, had the disposal switch and two pairs of outlets and yes, did hide food prep messes and dirty dishes from view in the family room. I had to rethink where I would relocate the coffee maker and other appliances and how I would address the kitchen messes being more visible. And weigh each thing on MY scale, according to priorities. Ultimately I decided the more open feel and improved function of that work area was most important to me and I worked to resolve the issues that taking that wall down created. I have edited down the “stuff” I used to keep on my counters. We went from a double sink to a larger single bowl to have a better landing place for dirty dishes. Ultimately, after about 4 months time we are very happy with our decision to lose that wall and open up the space. Good luck with all your figuring and planning. This is such an exciting time!...See Moreworthy
9 months agolast modified: 9 months agores2architect
9 months agoworthy
9 months agoT T
8 months agooliveandwell
8 months agooliveandwell
8 months agooliveandwell
8 months agoSusan L
8 months agooliveandwell
8 months agoS M
8 months agocpartist
8 months agooliveandwell
8 months agolast modified: 8 months agoMark Bischak, Architect
8 months agooliveandwell
8 months agooliveandwell
8 months agolast modified: 8 months agoSusan L
8 months agolast modified: 8 months agoSusan L
8 months agooliveandwell
8 months agoMelissa Derrig
8 months agoSusan L
8 months agooliveandwell
8 months agoPaul F.
8 months agoHU-319955652
8 months agooliveandwell
8 months agoSusan L
8 months agooliveandwell
8 months agolast modified: 8 months agooliveandwell
8 months agoGandalf Grey
8 months agooliveandwell
8 months agoSusan L
8 months agoT T
8 months agoSusan L
8 months agooliveandwell
8 months agooliveandwell
6 months agoMelissa Derrig
6 months ago
Related Stories
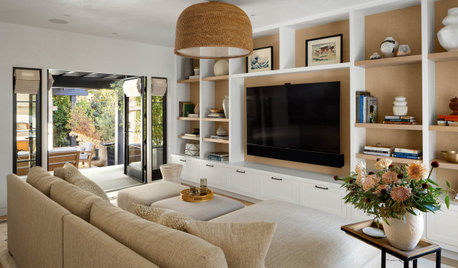
DECORATING GUIDES8 Ideas for a Stylish Entertainment Center
Not sure how best to house your TV and its cables, boxes and related items? Let these solutions spark ideas
Full Story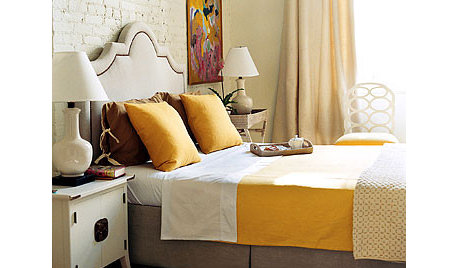
DECORATING GUIDESOff-Center Art Hits the Mark for Energizing Design
Stifling a yawn over symmetry? Shift your art arrangements for design drama that's anything but middling
Full Story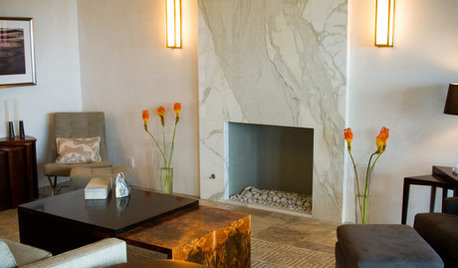
FIREPLACES12 Hot Ideas for Fireplace Facing
From traditional brick to industrial steel, there’s a fireplace cladding here to light up your design
Full Story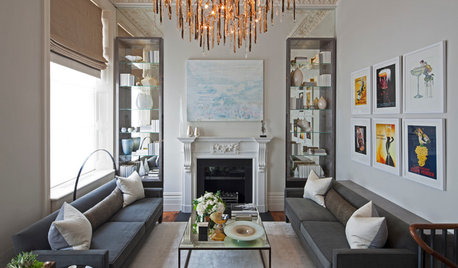
LIVING ROOMS10 Fresh Ideas for Your Fireplace Alcoves
Not sure how to make use of the space on either side of your chimney? Check out these alternatives to the standard built-in bookcase
Full Story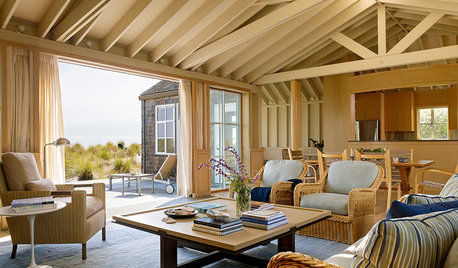
HEALTHY HOME16 Ideas for a Healthy, Feel-Good Home
Making these small tweaks and bigger shifts at home can help you thrive everywhere you go
Full Story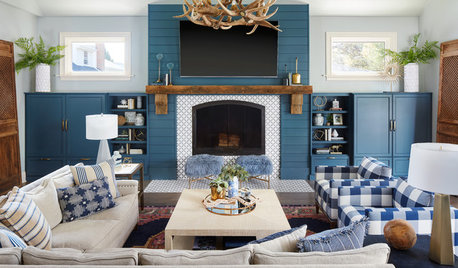
DECORATING PROJECTSFireplace Makeover Ideas for a Cozier Winter
From a new log basket to an entirely new look, these changes will help you snuggle up by the hearth
Full Story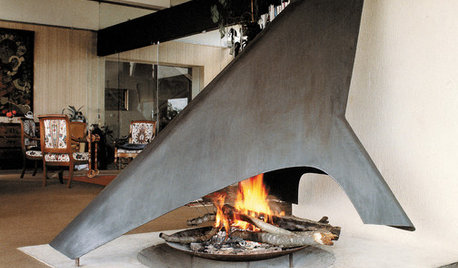
REMODELING GUIDES10 Ideas for a Fireplace Facelift
From dramatic, artistic designs to small but unexpected details, these ideas for fireplaces are superhot
Full Story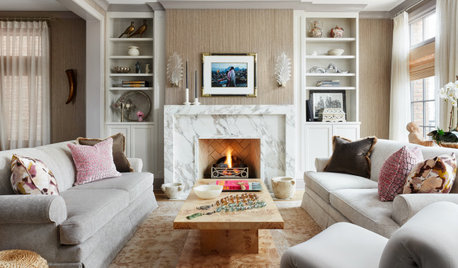
PHOTO FLIP20 Feel-Good Fireplaces to Warm Your Spirit
Check out this gallery of stylish hearths with roaring fires
Full Story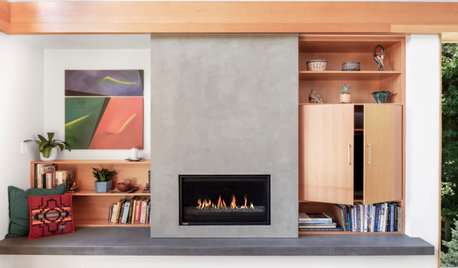
FIREPLACESNew This Week: 9 Fantastic Fireplace Design Ideas
Custom details, stylish materials and neat storage features bring function and looks to these living room focal points
Full Story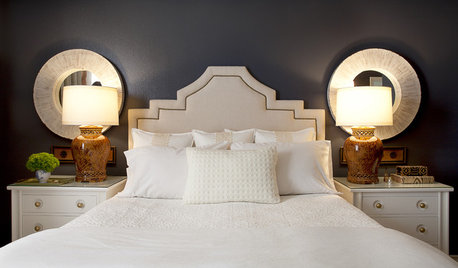
DECORATING GUIDES8 Decorating Ideas for a Good Night's Sleep
Could your bedroom be keeping you awake? Here's how to design a space for rest and recharging
Full Story





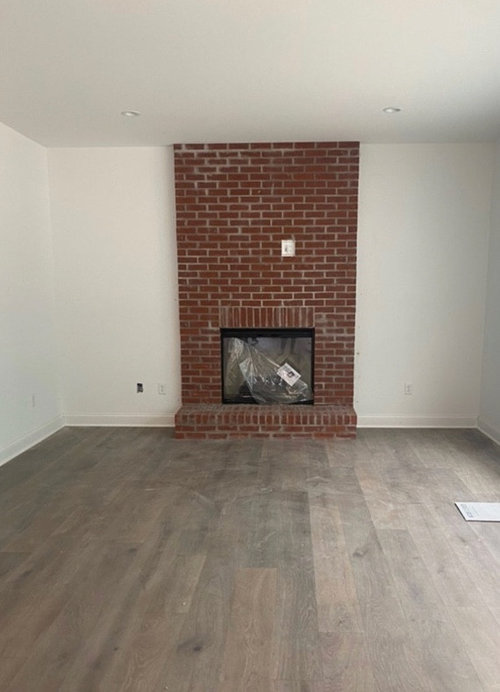



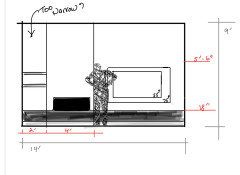

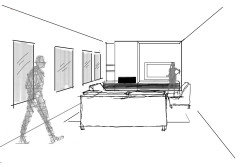







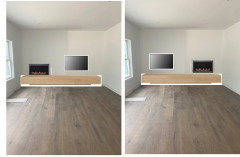

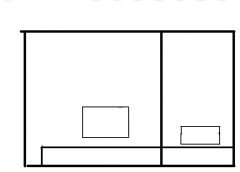













Patricia Colwell Consulting