Odd concrete step in doorway
PhilDIY
10 months ago
Related Stories

BATHROOM WORKBOOKA Step-by-Step Guide to Designing Your Bathroom Vanity
Here are six decisions to make with your pro to get the best vanity layout, look and features for your needs
Full Story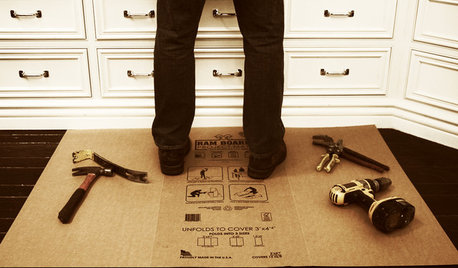
BATHROOM DESIGNOut With the Old Tile: 8 Steps to Prep for Demolition
This isn't a light DIY project: You'll need heavy-duty tools and plenty of protection for your home and yourself
Full Story
KITCHEN DESIGN7 Steps to Pantry Perfection
Learn from one homeowner’s plan to reorganize her pantry for real life
Full Story
GARDENING AND LANDSCAPINGDesign Solutions for Oddly Shaped Backyards
Is your backyard narrow, sloped or boxy? Try these landscaping ideas on for size
Full Story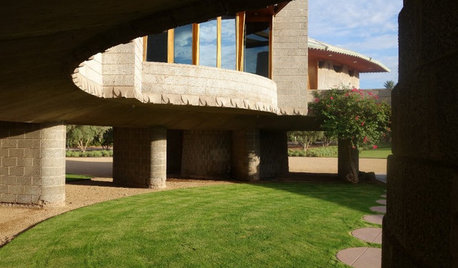
FRANK LLOYD WRIGHTStep Inside a Frank Lloyd Wright House Saved From Demolition
The historic Phoenix property is now part of the architect’s school at Taliesin, where it will be used as a design lab
Full Story
KITCHEN COUNTERTOPSKitchen Counters: Concrete, the Nearly Indestructible Option
Infinitely customizable and with an amazingly long life span, concrete countertops are an excellent option for any kitchen
Full Story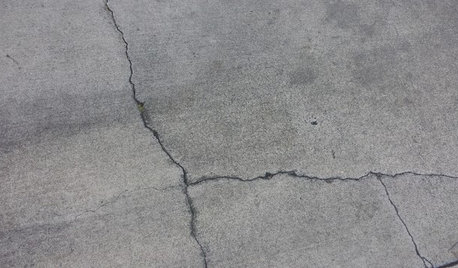
CONCRETEWhy Concrete Wants to Crack
We look at the reasons concrete has a tendency to crack — and what you can do to help control it
Full Story
REMODELING GUIDESSo You Want to Build: 7 Steps to Creating a New Home
Get the house you envision — and even enjoy the process — by following this architect's guide to building a new home
Full Story
GREEN BUILDINGHouzz Tour: See a Concrete House With a $0 Energy Bill
Passive House principles and universal design elements result in a home that’ll work efficiently for the long haul
Full Story
MOVINGBefore You Move: Declutter the Kids’ Stuff in 6 Steps
Make the move a little easier by enlisting the children’s help when it comes to packing up their stuff around the house
Full Story



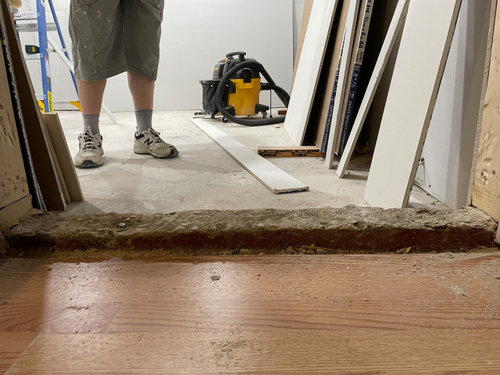

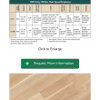

Patricia Colwell Consulting
ladybug74
Related Discussions
be careful black ice on concrete steps!
Q
Concrete step repair
Q
Odd stairs/doorways situation
Q
Odd giant “mud room” help!
Q
PhilDIYOriginal Author
beesneeds
latifolia
PhilDIYOriginal Author
BlueberryBundtcake - 6a/5b MA
PhilDIYOriginal Author
BlueberryBundtcake - 6a/5b MA
PhilDIYOriginal Author
BlueberryBundtcake - 6a/5b MA
PhilDIYOriginal Author
BlueberryBundtcake - 6a/5b MA
BlueberryBundtcake - 6a/5b MA
PhilDIYOriginal Author