Gutting kitchen space - what layout would you do?
CC
10 months ago
last modified: 10 months ago
Featured Answer
Sort by:Oldest
Comments (13)
CC
10 months agoRelated Discussions
please help - what would you do with this space
Comments (5)Just some general guidelines to start with: - Keep the prep and cooking area protected from foot traffic. So in this space, that seems to be the top right corner. It could also be the naturally-sheltered area in the lower room, though that puts a lot more foot traffice through that lower room to reach whatever is beyond in the upper section. - Keep the refrigerator easy for others to access without getting in the cook's way. So to me, that would be either the bottom left of the top section, or in the lower room. - If there's an eating area, it should be pleasant and cozy. So the sheltered area by the window in the lower room seems well-suited for that. The upper room could also work, though you'd have a lot more people walking through the cooking area to get there. - In general, people don't want to be able to see into a bathroom while cooking or eating, so I'd consider that carefully when placing the bathroom door and eating areas. My initial instinct would be to have the range opposite the window in the upper section, with a large prep sink either below the window in the top wall (if there's a great view) or on a small peninsula dividing the upper section from the lower section. That small peninsula would direct foot traffic to the left side of the upper room, protecting the cooking area. The fridge and pantry storage could then go in the lower left corner of the upper segment, with a great-looking clean-up sink, DW and attractive glass-door uppers opposite the dining area. But that's just a first impression. What are your friend's priorities?...See MoreWhat would you do with this kitchen space?
Comments (2)Welcome! If you take a look through the Finished Kitchens Blog, you might find some good ideas. Unless you have a place to roll the island cart to, as plllog said, you may not have enough aisle space on each side if you keep it in the middle of the galley kitchen. Have you see the "Read Me If You're New To GW Kitchens" thread? It has a lot of great advice about planning a kitchen. Here is a link that might be useful: Read Me If You're New To GW Kitchens...See MoreKitchen Layout - What would you do?
Comments (25)*** Repost from the Appliance Forum *** My wife and I are building a new home. We'd like to invest in higher-end kichen appliances. We were initially thinking of the appliance setup below. I know, I know, before you say anything, we already know the price tag and is going to be very high. I am okay with spending this, if I am getting the ROI in quality, longevity, customer service, build, etc. I am seeing quite a few negative reviews out there on the Wolf/SubZero appliances which is concerning given the high price tag. I wanted to see if the group had a better setup or recommended changes that will still help us achieve the look we are going for - pro built in stainless steel look. If I could pick a budget ideally it would be good to stay within the $10 - $20k range, but that is flexible. I'd be interested in hearing from individuals that have owned or currently own Wolf /SubZero appliances. If you could do it over would you choose anything different? Is there a better setup in the GE Monogram or Kitchaid Pro Lines? Any recommended changes based on your experience or additional research? By the way our kitchen is a U shape the back wall ~ 15' and side counters at ~ 10'. We will have a center Island as well. White cabinets / granite countertops. Thanks in advance for the advice and feedback! * RANGE/OVEN - DF366 - Wolf Duel Fuel 36" Range * HOOD - PWC362418 - 36" Wolf Pro Wall Chimney Hood * MICROWAVE - MDD30PM/S/PH - 30" Wolf Microwave Drop Down Pro Handle * REFRIGERATOR - BI-42SID/S/PH - 42" Built In Refrig Side by Side with Internal Ice and Water - Pro Handle * WINE FRIDGE - 424G/S/PH - SubZero Wine Fridge with Pro Handle * BEVERAGE FRIDGE - UC-24R - SubZero Under Counter Fridge * OVEN - SO30PE/S/PH - 30" E Series Professional Single Wall Oven * DISHWASHER - SHX68T55UC - Bosch 24" Handle Dishwasher 800 Series - Stainless Steel * WASHER - EFLS617STT - Electrolux Front Load WASHER * DRYER - EFME617STT ELECTRIC front load DRYER...See MoreGutting My Kitchen - 30 vs 36 range and other layout questions. Help!
Comments (14)Than you all for the comments and feedback so far! Some responses of my own: 1. Agreed, drop the peninsula near the diningroom. That is going away. 2. I know seating on both sides of the peninsula is somewhat limiting, but that's imporant to me because I love being able to have a cup of coffee in the morning and sit and look directly into my beautiful sunroom and watch tv. Having an eat-in kitchen separate from dining room has always been important to be because friends and family always hang there. 3. Agreed on doing some counterspace on the fridge side! 4. Agreed that dishwasher should not be on the same side of sink as the range. Some questions: 1. It seems my kitchen proportion wise can handle the 36" range? The pic with the dining peninsula has the 36" range for scale (first one has 30" range). 2. Do I need a second oven or convection/microwave combo? I currently have a 30" cooktop and double wall ovens (27" I believe) on the fridge wall, but I NEVER use them. I just hate the feeling that I'm "losing" something and I worry about resale value. If I do get a second oven, it would likely have to go on the fridge wall (as seen in one of the pics, and that might mean losing that open counterspace (because the full pantry is on other side of fridge and that is a must). I'm thinking maybe just full 36" range and then a good microwave hidden in the pantry maybe. Other potential option is a convection/micro combo beneath the counterspace, but then it's not super easy to use (should be eye level or close to it)....See MoreValinta
10 months agocourse411
10 months agorebasheba
10 months agoCC
10 months agoCC
10 months agoauntthelma
10 months agomarmiegard_z7b
10 months agorebasheba
10 months agoOtter Play
10 months agokj s
10 months agosena01
10 months ago
Related Stories

KITCHEN DESIGNKitchen Layouts: Ideas for U-Shaped Kitchens
U-shaped kitchens are great for cooks and guests. Is this one for you?
Full Story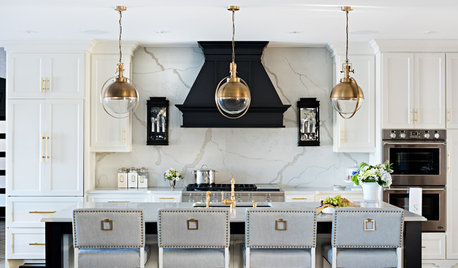
KITCHEN OF THE WEEKKitchen of the Week: Fresh New Space for a Blended Family
A gutted and remodeled kitchen in Canada gets a new layout and a classic black-and-white design
Full Story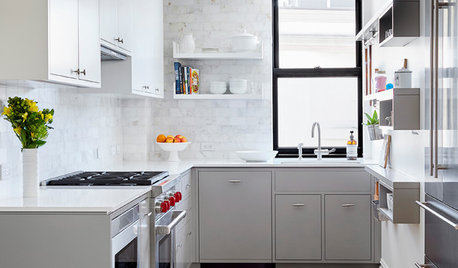
SMALL KITCHENSThe 100-Square-Foot Kitchen: A Dark Space Sees the Light
A new layout and open shelves bring a feeling of spaciousness to a compact New York City apartment kitchen
Full Story
SMALL KITCHENSSmaller Appliances and a New Layout Open Up an 80-Square-Foot Kitchen
Scandinavian style also helps keep things light, bright and airy in this compact space in New York City
Full Story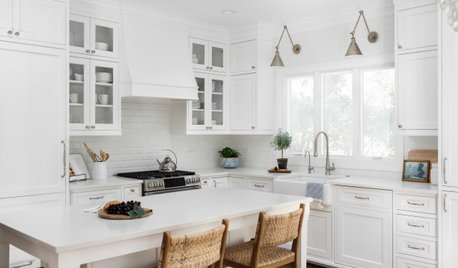
BEFORE AND AFTERSKitchen of the Week: Classic White Space With Layered Style
A designer helps an Illinois couple create a bright, fresh kitchen with subtle texture, custom details and a new layout
Full Story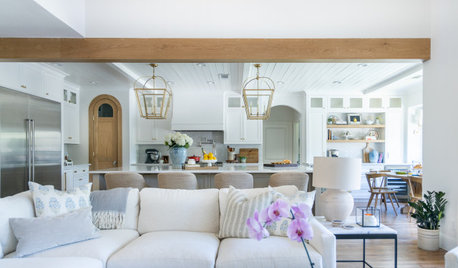
KITCHEN MAKEOVERSKitchen of the Week: New Layout With White-and-Wood Style
A designer adds more work surface and entertaining space with a large island and creates a warm and welcoming look
Full Story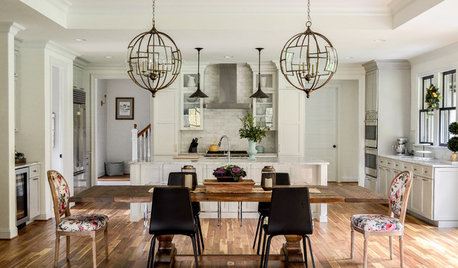
KITCHEN OF THE WEEKKitchen of the Week: Clean and Classic Space With a Modern Sensibility
A Virginia designer creates a traditional kitchen for her family, with a user-friendly layout and a few unexpected contemporary details
Full Story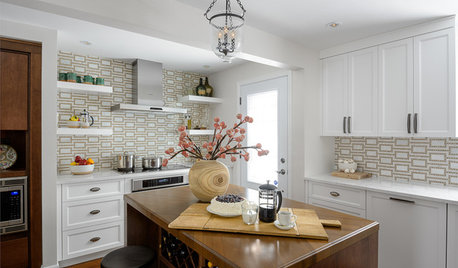
KITCHEN DESIGNKitchen of the Week: Hardworking Island in a Timeless Space
A new layout, tailored workstations and a rich mix of surfaces create a beautiful and functional family kitchen
Full Story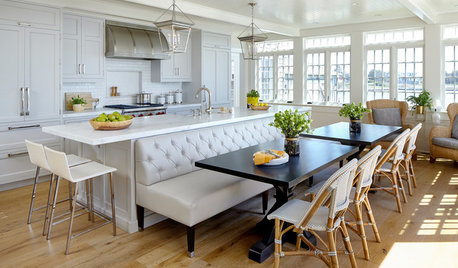
KITCHEN OF THE WEEKKitchen of the Week: A New Layout and Coastal Charm in New York
Rethinking a family’s beach house kitchen creates a multifunctional space for entertaining and relaxing by the water
Full Story
KITCHEN DESIGNOptimal Space Planning for Universal Design in the Kitchen
Let everyone in on the cooking act with an accessible kitchen layout and features that fit all ages and abilities
Full Story


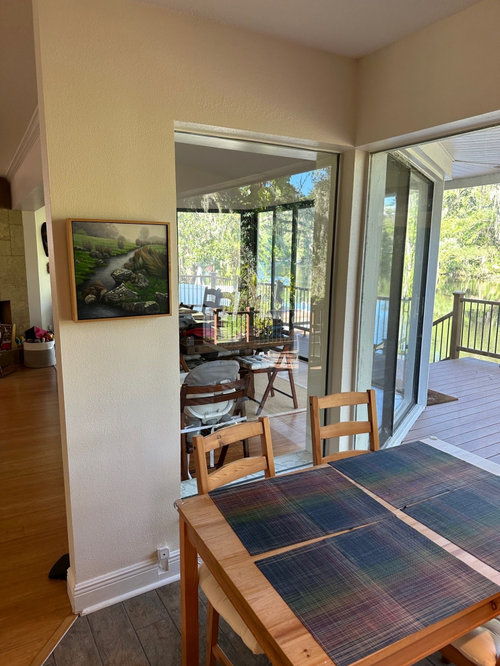

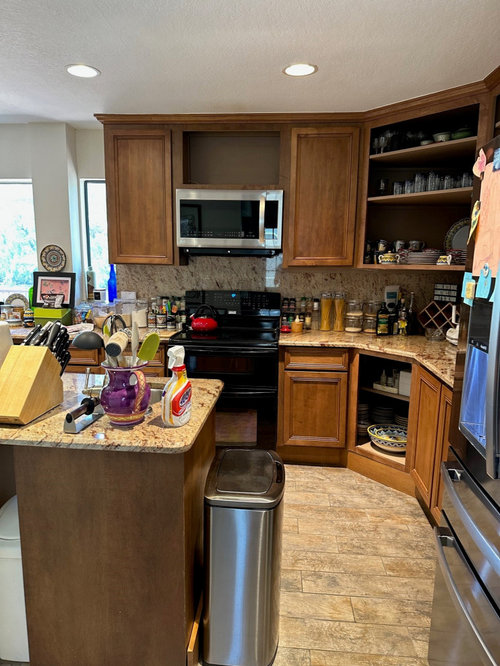
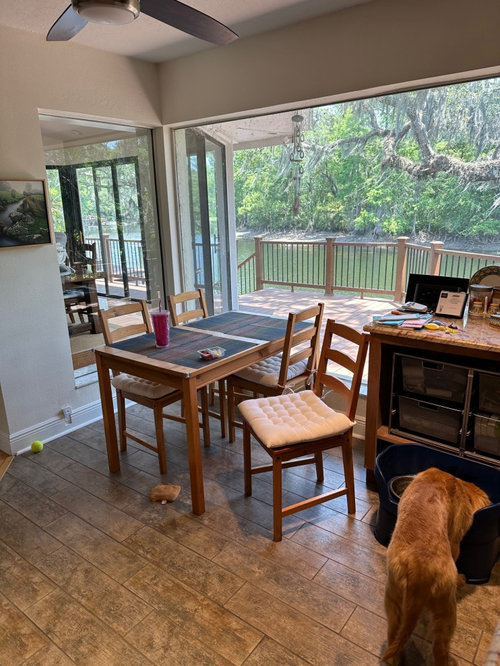
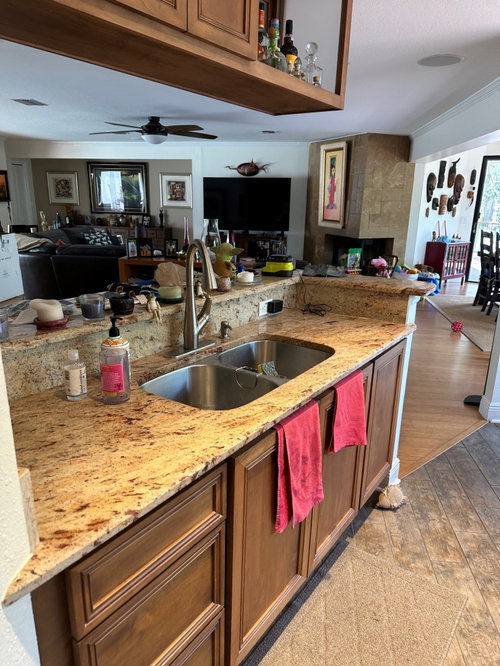


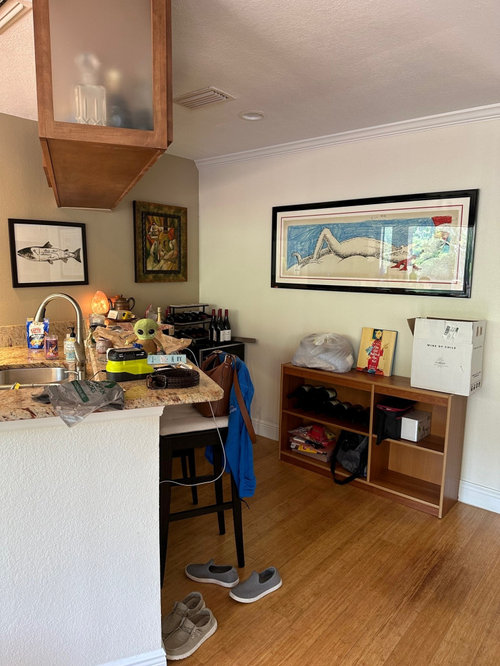
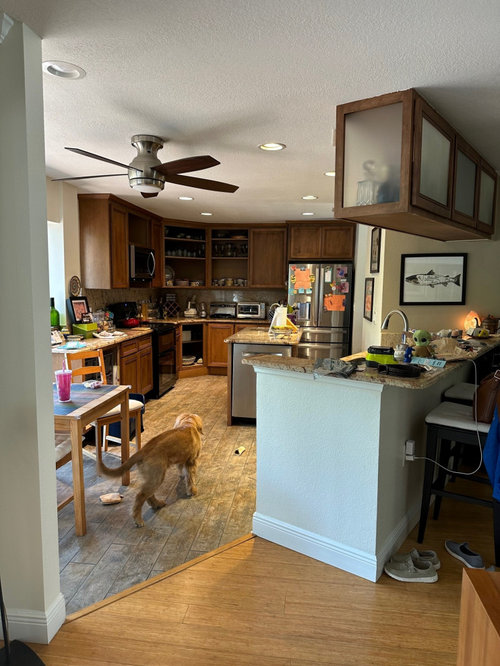

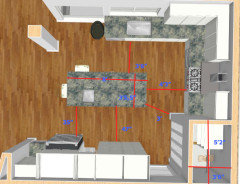







cfollowell