Kitchen Dilemma
Jennifer Parker
10 months ago
Featured Answer
Sort by:Oldest
Comments (20)
Related Discussions
KITCHEN DILEMMA ~ Two tone Kitchen or not ??
Comments (2)it's a good open kitchen which will stand the test of time with island and your ss appliances. Personally, I would do almost anything but thermofoil. In looking at the Thomasville Nouveau choices I would pick the bamboo wafer or something similar...skip the two-tone struggle....and get a more quality material than white thermofoil. It's an open kitchen ...edges and texture , sheen, grain--- everything shows....... don't do thermofoil....See MoreKitchen dilemma: add uppers and if so what Color?
Comments (17)Any ideas of what to do with the large space ( (32” x 45”.) over the frig? I’m pretty set on not putting in upper cupboards, just adding backsplash and replacing glass shelves with thicker wood ( as well as lighting and 🤞🏻countertops. If i add one cabinet here, i fear it will loose the open look i am going for.. large wicker basket? Maybe Im visualizing a problem where none exists but would love to hear opinions on this. Thanks Thanks!...See MoreGalley kitchen dilemma
Comments (1)what are your Needs? Are you a cook, need more pantry space? Do you need a mudroom? Do you already have a space for unsightly clutter, winter wear, etc. make the space work for you, not just look pretty....See MoreCondo conversion kitchen dilemma
Comments (4)Could you reseat the cabinets, and top with preformed laminate countertops? To be clear, I was recommending Ikea's cheaper portable kitchen units, with integrated countertops, not "regular" Ikea cabinets. For a temp kitchen, I might buy the sink/countertop unit, one of the base cabinets on wheels, anything else required to make it legally sellable. And then after purchase, make some temp countertops out of plywood over sawhorses, and a tall bookshelf to hold pans and ingredients....See MoreJennifer Parker
10 months agoherbflavor
10 months agolast modified: 10 months agoSusie .
10 months agoJennifer Parker
10 months agoJennifer Parker
10 months agoJennifer Parker
10 months agoJennifer Parker
10 months agoherbflavor
10 months agoDebbi Washburn
10 months agoJennifer Parker
10 months agoPatricia Colwell Consulting
10 months agoJennifer Parker
10 months agoJennifer Parker
10 months ago
Related Stories
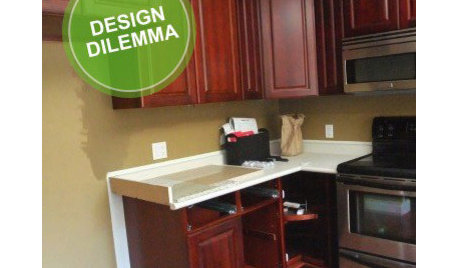
KITCHEN DESIGNDesign Dilemma: Lightening Up a Kitchen
What counters and accents could balance the wood in this kitchen?
Full Story
KITCHEN DESIGNDesign Dilemma: My Kitchen Needs Help!
See how you can update a kitchen with new countertops, light fixtures, paint and hardware
Full Story
KITCHEN DESIGNDesign Dilemma: 1950s Country Kitchen
Help a Houzz User Give Her Kitchen a More Traditional Look
Full Story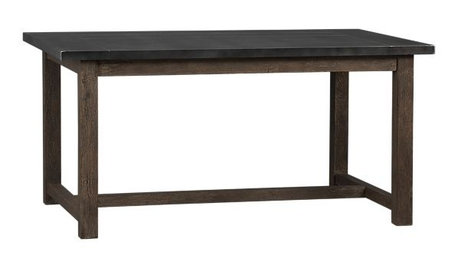
FURNITUREDesign Dilemma: Choosing Chairs for a District Dining Table
12 not-too-industrial dining chairs for a Houzz user's kitchen
Full Story
Design Dilemmas: 5 Questions for Design Stars
Share Your Design Know-How on the Houzz Questions Board
Full Story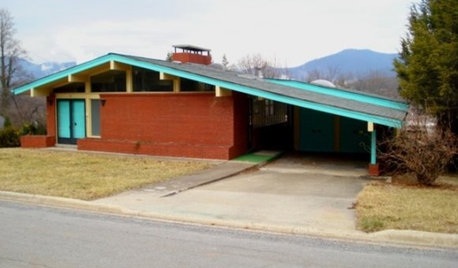
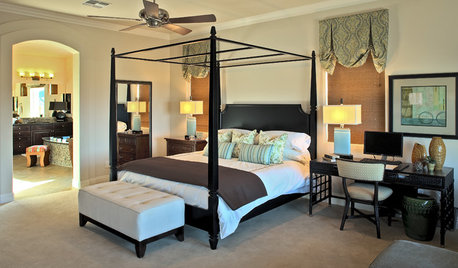
BEDROOMSDesign Dilemma: How to Make a Bedroom Workspace Fit
Whether your bedroom is small or sleep intrusion is a concern, here's how to mix a good day's work with a good night's sleep
Full Story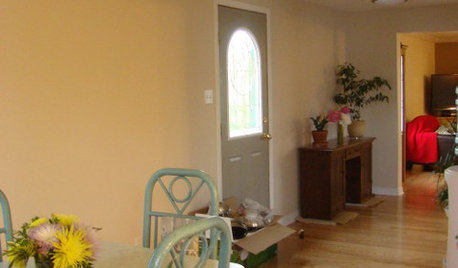
MORE ROOMSDesign Dilemma: Decorating Around an Open Entryway
How Would You Design This Narrow Space?
Full Story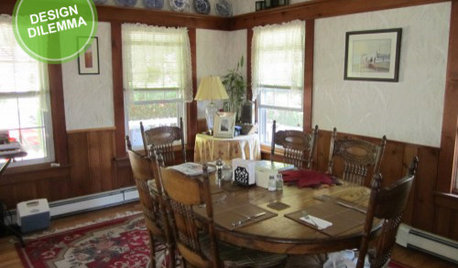
Design Dilemma: Keep or Nix Knotty Pine?
Help a Houzz User Choose a Paint Color for a Cohesive Design
Full Story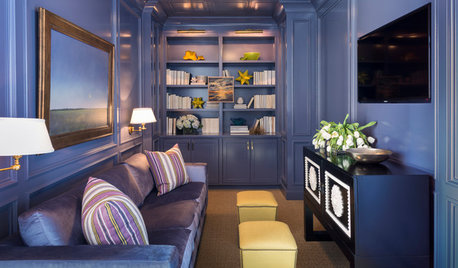
DECORATING GUIDES7 Common Design Dilemmas Solved!
Here’s how to transform the awkward areas of your home into some of its best features
Full Story



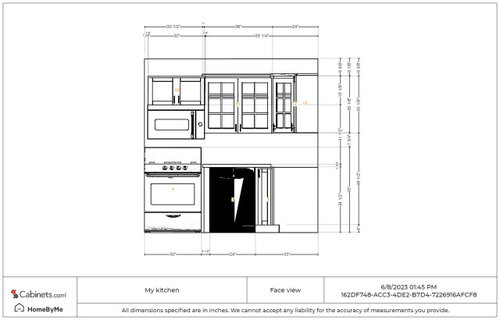
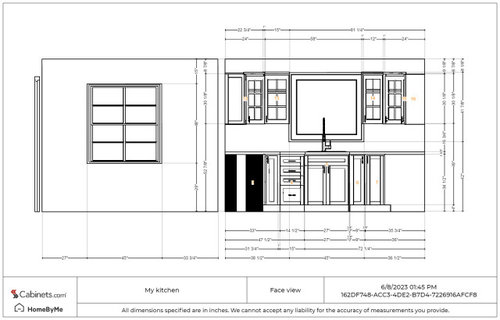
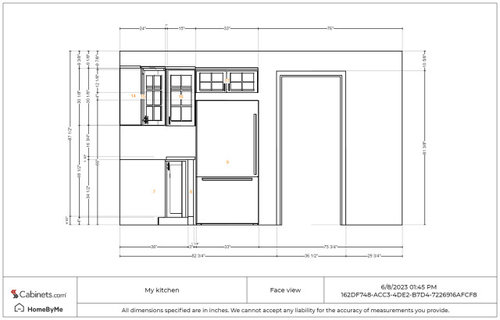
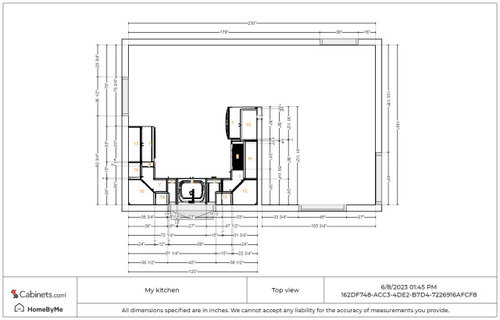
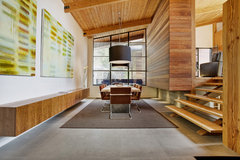

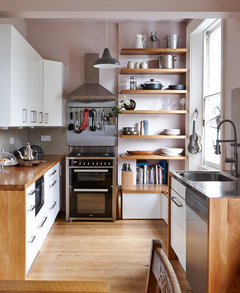
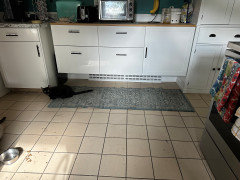
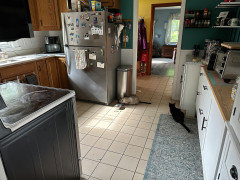
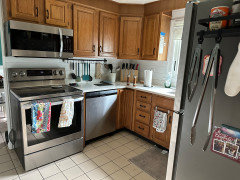
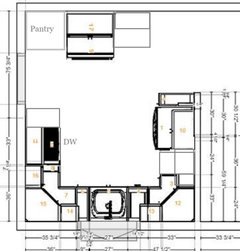





sena01