I need help with primary suit with laundry floor plan designq
amyjpatterson
10 months ago
Featured Answer
Comments (35)
DeWayne
10 months agoamyjpatterson
10 months agoRelated Discussions
What am I missing with my master suite remodel plan?
Comments (15)Thank you all for your comments. This is exactly what I was looking for. You all quickly picked up on the deficiencies of my drawing (missing windows, doors, etc.). I've updated it and zoomed out a touch so you have a better perspective on that side of the house. We are a family of 4 with two little ones, if that helps! bpath--I'm certainly not trying to compound them! The laundry is accessible from the hallway, not through the bathroom. The lone toilet is a bathroom adjoining another bedroom. Hopefully that's more clear in the new drawing. summit-- "Flip the tub and the shower to eliminate the orphan door that will bang into the tub." Good thought! That's worth noting. one-- "I don't think the other walls could accommodate hanging clothes very well." I was hoping to utilize the 11' (excluding the window) and the two 5'6" walls for hanging. Any reason you think that wouldn't work? KIBV-- "does the closet at the rear rather than at the for-front to the bedroom seem out of whack?" Possibly. The existing master bath is in the same location (it is the width of the shower and runs from the shower to the tub). The remodel expands the footprint into a hallway and closet, where the toilet/vanity is in the remodel drawing. The wall separating the shower from the toilet/passageway is an existing wall, as is the opening with the step from the bath into the closet. I was trying to design around these features knowing that we have a healthy but not unlimited budget and that other areas of the house need attention as well. But, that might be compromising too much! "What is the square room next to the main bathroom?" That is an office. Mark--"It depends upon how much clothes you plan to store in the closet during the time you spend in the house and the activities you plan to perform in the laundry." We don't have an extensive collection of clothes, so smaller/efficient closets and laundry are all we anticipate needing. "You need to consider existing site conditions, structure, roof lines, roof drainage, heating and cooling, tax assessment, resale value, ways of avoiding a step, window placement, natural light and ventilation, and probably more." Tell me about it! It's a lot to consider. I've tried as best I can to work with what the house is giving me. Another plan we are considering would essentially flip the bedroom adjacent to the master with the master closet/laundry area. But a closet with 10 ft ceilings and that very big window is not ideal either, and we would have to move the existing electrical panel as well. Thank you all for your input!...See MorePrimary suite addition layout help!
Comments (32)@scout It's not a 100% need, but it's a strong desire (especially from my wife) -- we're feeling like if we're investing in doing this whole project a bathtub is something we'd really like to have. We've been referencing this bathroom, also in LA, for size and it seems ours would be similar? I know to some this might feel tight, but this feels okay to me? So appreciate everyone's suggestions!...See MoreLayout Help Please! 90's House Floor Plan Needs Facelift.
Comments (6)Thanks so much for the comments so far everyone! One thing I should have been clearer about is that yes, they definitely plan to remodel the bathrooms and the primary layout especially (also with aging in place in mind). I think the things they're worrying about most right now are more general ideas on the main living areas (dining, living, kitchen/family) and wondering about doing things like moving the kitchen to a completely different area, or trying to open things up a bit more, etc. But all of your comments are so helpful and the bathroom stuff is really giving them things to think about that they may not have. So I just want to make sure you know how much anything you put out here is appreciated. <3 Individual comments below... M Riz: Yes, the primary bath is definitely in need of a gut and they will be doing that for sure as I mentioned above. It’s very Miami Vice right now with glass blocks and all, so yeah, that can be completely changed. My mom will not give up a bathtub, however. So she’ll probably do a freestanding one until she can’t any longer. She’s very stubborn. Not sure if you are referring to the primary closet on the right side of the house as tiny, or you’re looking at the one in the hall on the left of the house (that is small). As for the empty space in the one you circled, that’s my inability to figure out how to draw a closet into this floor plan so apologies! I do think there’s some empty space there but not to the extent I have it in this sketch. Patricial Colwell: Yes, that front room will be a guest room and my mom was wondering if there is a way to make it accessible from both bedrooms on that side (like a faux Jack and Jill). Or if that didn’t work, she was also thinking she would ask about having an entry to that hall off the foyer instead of at the end of the entry because she doesn’t like seeing the bedroom when you come in. Those are definitely some of the questions she has when we get professional help out there in person. As for the primary closet, not sure where another entrance would go but we can definitely ask about that. Thank you for the suggestion. And you mentioned you needed more information and I am happy to give it; I just don’t know what to offer in order to help. I guess I was trying to keep my original post as short as possible because I didn’t want to bore you guys to death. But I certainly can offer more info if someone gives me an idea of what kind of info would help. Decoenthusiaste: Yes, that hallway is really long and really dark, too, being on the side of the garage, so tightening it up is a great suggestion. Thank you. I am going to make a list of all of these things so we can bring them up in our meetings. Both shower and tub for now (see my mom comment above about tubs). And yes, they are redoing all of the plumbing in the house and they will be able to relocate things as needed. On the windows, are you talking about in the bedroom I assume? If so, yes, they do plan to change those up and also add a patio that connects all through the back of the house if they can (it’s a small lot which for practical purposes is great, but not so much for adding things). But that’s a good thought about access so thank you very much. That hadn’t even crossed my mind and it should have. Yes they have dogs (usually two at least) and a cat. :-) And on the laundry, I know my mom has been wondering if she could flip the laundry to where the powder bath is and have a door also through the primary closet, but the house is not that big so even if that didn’t work, it’s probably fine where it is now. Yvonne: You would think not! But they actually like having a big garage for some reason. I would have to check on city codes for the necessary garage sizes, etc., but we were told that there is probably some room on the right side they could take. Not sure about the left, but we’ll definitely inquire. Thank you! Again, thank you everyone. Really appreciate. Keep it coming if you will. We need all of the suggestions and help we can get at this point....See Morehouse plans- mudroom/laundry help!
Comments (38)The garage placement makes sense to us in terms of our shop, barn and other out buildings.. but it could be moved to the left side of house. As for the primary bedroom- we wanted it close to the stairs, close to laundry (and we also wanted laundry close to mudroom) and did not want to walk through kitchen/ dining for any of these things. So for our sq footage request- this was a suggestion for our bedroom. This also allows for a non shop/barn/ working area view from our bedroom Windows. The kitchen size, cabinets etc is not set.. but my request was to be able to see out to both front and back of house from kitchen/dining room area. The dining room size is the same as our current, which works for us… but I am wondering about some kind of storage by the back patio doors (shoes etc) if you have any thoughts? The back wall is a lot of windows. The foyer for the other entrance was by request of guests not walking into mudroom or kitchen and so people coming into the office space don’t need to enter the rest of the house. I hadn’t originally thought I wanted a designated laundry space or larger pantry but I’m reconsidering.. drawing below is rough thoughts. Like I said, we have meetings with builder and architect coming up. But maybe what I thought I wanted/ asked for is not good.....See Morehowistyle
10 months agoamyjpatterson
10 months agoJAN MOYER
10 months agokl23
10 months agolast modified: 10 months agotlynn1960
10 months agoPatricia Colwell Consulting
10 months agoamyjpatterson
10 months agoJAN MOYER
10 months agoamyjpatterson
10 months agomarilyncb
10 months agolast modified: 10 months agomarilyncb
10 months agolast modified: 10 months agomarilyncb
10 months agolast modified: 10 months agoamyjpatterson
10 months agoamyjpatterson
10 months agomarilyncb
10 months agoamyjpatterson
10 months agomarilyncb
10 months agoamyjpatterson
10 months agomarilyncb
10 months agoamyjpatterson
10 months agoamyjpatterson
10 months agomarilyncb
10 months agoamyjpatterson
10 months agomarilyncb
10 months agoamyjpatterson
10 months agoamyjpatterson
10 months agomarilyncb
10 months agoamyjpatterson
10 months agomarilyncb
10 months agolast modified: 10 months agomarilyncb
10 months agoamyjpatterson
10 months agomarilyncb
10 months ago
Related Stories

LAUNDRY ROOMS7-Day Plan: Get a Spotless, Beautifully Organized Laundry Room
Get your laundry area in shape to make washday more pleasant and convenient
Full Story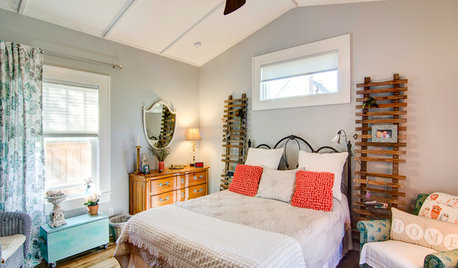
BEDROOMSRoom of the Day: From Laundry Room to Shabby Chic-Style Master Suite
A Florida bungalow addition mixes modern amenities with pieces of the past, thanks to a homeowner’s love for using old things in new ways
Full Story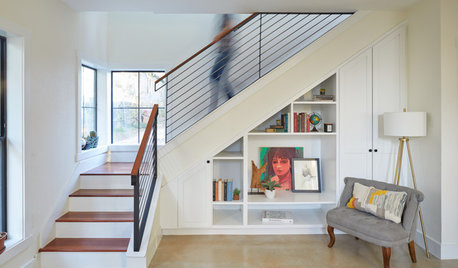
REMODELING GUIDESArchitects’ Tips to Help You Plan Perfect Storage
Before you remodel, read this expert advice to be sure you incorporate the storage you need
Full Story
ARCHITECTURE5 Questions to Ask Before Committing to an Open Floor Plan
Wide-open spaces are wonderful, but there are important functional issues to consider before taking down the walls
Full Story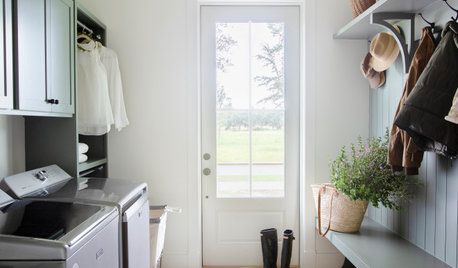
LAUNDRY ROOMS12 Pro Tips for Planning Your Laundry Area
A laundry room is one of the hardest-working spaces in a home. Experts share their secrets for getting the design right
Full Story
HOUZZ TVAn Open Floor Plan Updates a Midcentury Home
Tension rods take the place of a load-bearing wall, allowing this Cincinnati family to open up their living areas
Full Story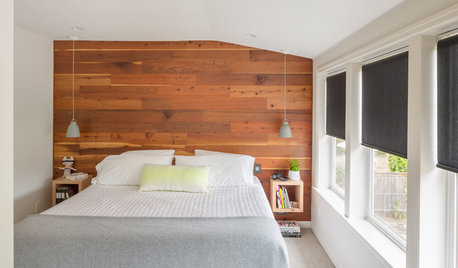
BEDROOMSRoom of the Day: An Upstairs Suite Makes Room for Family
Efficient space planning, increased storage and light finishes transform an underutilized second floor
Full Story
ORGANIZINGDo It for the Kids! A Few Routines Help a Home Run More Smoothly
Not a Naturally Organized person? These tips can help you tackle the onslaught of papers, meals, laundry — and even help you find your keys
Full Story
LAUNDRY ROOMSKey Measurements for a Dream Laundry Room
Get the layout dimensions that will help you wash and fold — and maybe do much more — comfortably and efficiently
Full Story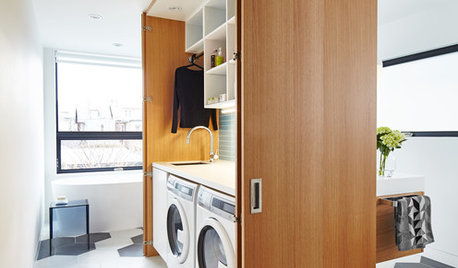
BATHROOM MAKEOVERSA Clever Storage Box Hides a Laundry Room Inside a Bath
Natural light and smart space-planning turn 165 square feet into a multifunctional, spa-like retreat
Full Story


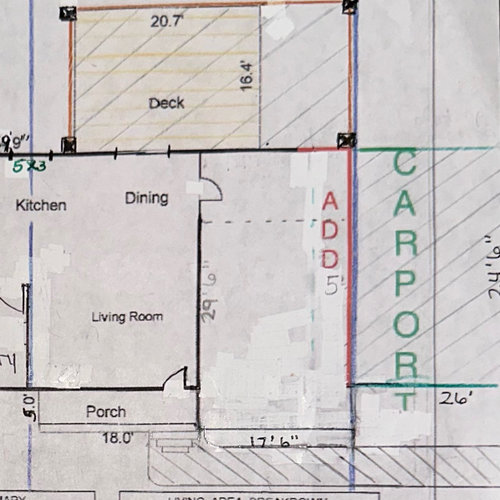

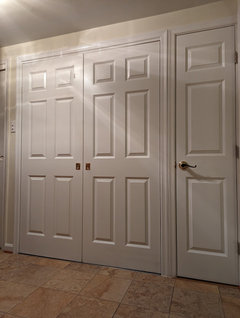
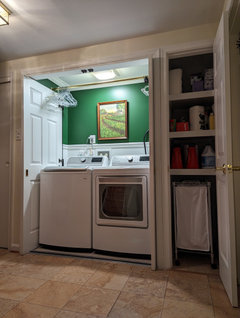

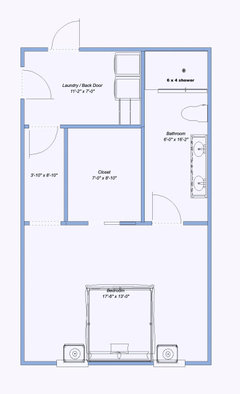
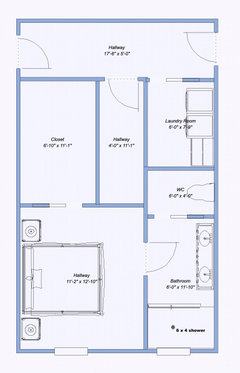


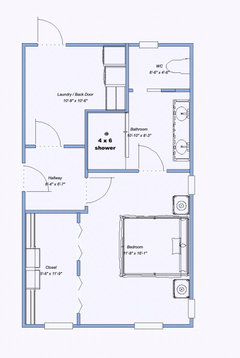
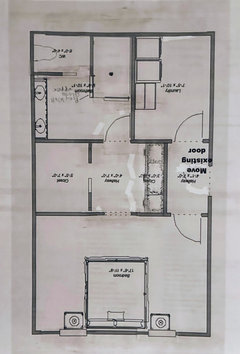
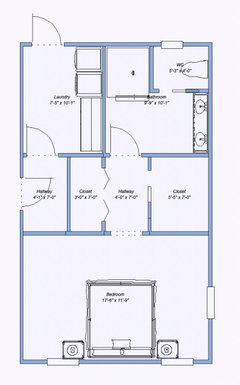
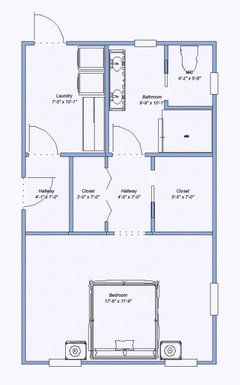
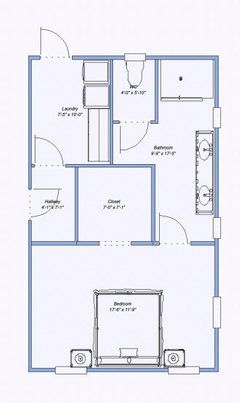



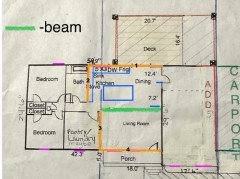




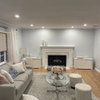

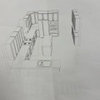
amyjpattersonOriginal Author