Maximum number of bathroom switches?
ccav
10 months ago
Featured Answer
Comments (8)
Related Discussions
Wiring bathroom fan with lights and timer
Comments (11)"You mentioned Panasonic fan with occupancy sensor. Does the fan turn off automatically when persons leaves the bathroom?" Some of the fans have sensors; motion and/or humidity. Motion will turn the fan on when you step into the shower. When you step out they will continue to run for a specified period of time set by the user, to 60 minutes, then they turn off automatically. The humidity sensors, they can go off any time. You can set them to a certain level...but they can be a little wishy-washy. The sensors sound good, but I'm wary of how they perform. Humidistats can activate at any time (3:00 in the morning) and run for how ever long. It's really all about sensor sensitivity and calibration. Motion sensors could be activated by simply walking through the bathroom. I'm not aware of how well (or poorly) Panasonic's automation performs. Automation can be advantageous - as long as it works how you expect it to, at least within reasonable boundaries....See MoreA good fan and a good heater for the bathroom?
Comments (7)In our house we can't do hydronic where it is, we could do an electric mat, I am worried though about the longevity. We are spending a lot of money on tilework, my worst nightmare would be having to remove it to replace heat. My hope is the tile lasts the rest of our time in this house (and its our forever house.) So looking for heat that will either do the same or be easy to repair/replace if not. We are also looking at small inset electric heaters slightly recessed in the wall....See MoreSuggestions on my Bathroom and Ensuite Lighting Plans?
Comments (24)Bryan, The lotus are not blue at all. They are really a warm color. Everyone things they are halogens. I think you won't regret the fan and i don't think it will cool your room quickly. Since you are in Canada, our frozen neighbor to the north, did you consider underfloor heating for the bathroom? This is one thing I will definitely do when I remodel my bathroom. Regarding the fan and lights for that matter, it is so frustrating that there is no where to go to see these things in operation and you have to take a risk to order them without the possibility of return in many cases to determine if this is what you really want! Just a general rant and I live in a major metropolitan area but it is almost impossible to see these items. I had a similar issue recently with outdoor light fixtures that I just had to order on faith and had no idea what they really looked like. At $200 a piece, it was a huge gamble but it ended up being what I wanted. At least these decisions are made and you are on the next thing! Did you get the godmogon cabinet? Also, did you see the Maestro timer switches for the fan? Maestro Timer Switches - I have these and really like them. You also have an option of the humidity switches which turn on when the humidity reaches a certain level and Panasonic sells those too. They are not as pretty as the Maestro but are very functional....See MoreWhat Bathroom Fan is Best ?
Comments (11)In 2005, when we moved into this home, we had our contractor install a top of the line Broan fan/heater/light/nightlight. We replaced the heater twice and the light once. The advantage to the noisy Broan fans is that they sell parts! When something breaks, you can get that part and replace just that module. I figured I would go with them forever, but I kept burning out the heaters. When the light died after no abuse, though, I got perturbed. When I started planning for the remodel, I asked about the Panasonic fans at a couple of Kitchen and Bath stores. No one there had ever had a customer ask about ordering parts. "They don't break," I was told. So I looked for a fan with no heater (and decided to have a different secondary heating source, since I tended to run them too long), with a humidity sensor (since I could not remember to turn it on, having grown up in a house where we had no fans because the air leaks guaranteed no fogging!). I ended up with one by Panasonic that has the fan with both the humidity sensor and movement sensor. It is so quiet that the toilet seat drowns it out. If you stop and listen, you can barely hear it. It also has a regular room light and a night light. For heat, I went with a cove heater (electric radiant heat, up near the ceiling, that points down into the room and heats up objects in the room) that is made in the USA, thermostatically controlled, and a permanent installment. We now keep the bathroom door closed and enter into a toasty 76 degree room that feels really nice in this cold fall weather and will be wonderful come real winter! The reason I am so hard on heater units in vent fans is that I am now at home all day, so I do not have a regular shower time. I will turn on the heat to warm the room for a shower, then forget, or decide to do "one more thing" before going to shower. I never get there, and the heater would run for hours. Problem solved with my new cove heater and closed sliding door that I only have to open wide enough to slip though....See MoreHelen
10 months ago
Related Stories
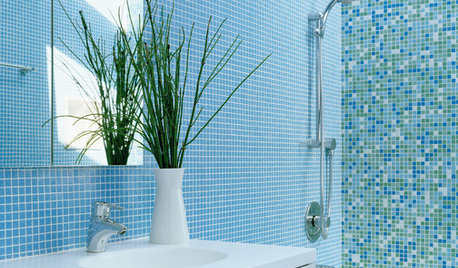
BATHROOM DESIGNMeasures of Remodel Success: Bathrooms by the Numbers
Count on a beautifully laid out bathroom when you factor in these measurements, costs and more
Full Story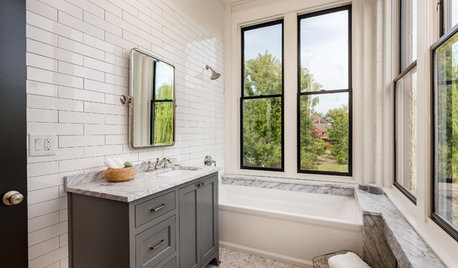
BATHROOM DESIGN10 Bathroom Trends From the Kitchen and Bathroom Industry Show
A designer and his team hit the industry’s biggest show to spot bathroom ideas with lasting appeal
Full Story
REMODELING GUIDESBathroom Workbook: How Much Does a Bathroom Remodel Cost?
Learn what features to expect for $3,000 to $100,000-plus, to help you plan your bathroom remodel
Full Story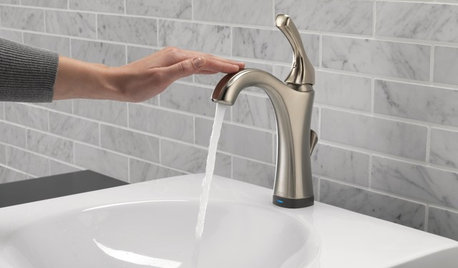
HOME TECHThe Bathroom of the Future: 4 Places for Tech in the Bathroom
Digital shower controls, smart mirrors, high-tech toilets and innovative faucets can add efficiency and convenience
Full Story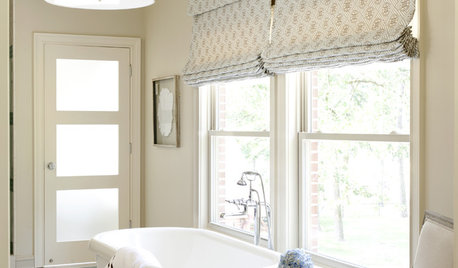
BATHROOM DESIGNDream Bathroom to Your Bathroom: Translate the Look
You don't need a major bathroom makeover to get that designer look — minor accents and tweaks can convey luxe style
Full Story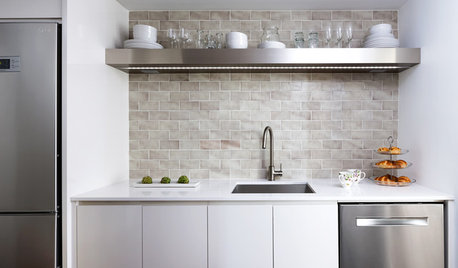
DECORATING GUIDESTricks to Hide Light Switches, Outlets and Toilet Roll Holders
Embrace camouflage and other design moves to make these eyesores virtually disappear
Full Story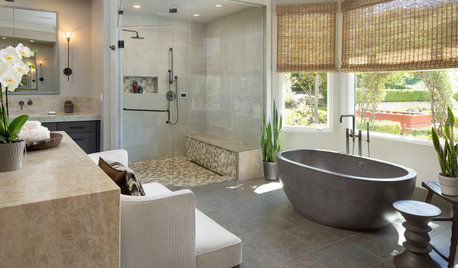
UNIVERSAL DESIGN11 Ways to Age-Proof Your Bathroom
Learn how to create a safe and accessible bathroom without sacrificing style
Full Story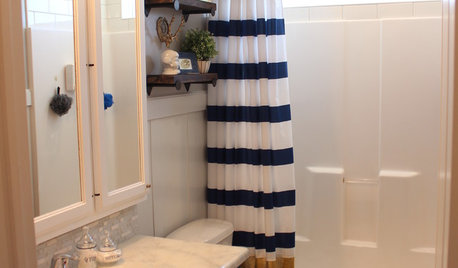
MOST POPULARShe’s Baaack! See a Savvy DIYer’s Dramatic $400 Bathroom Makeover
You’ve already seen her dramatic laundry room makeover. Now check out super budget remodeler Ronda Batchelor’s stunning bathroom update
Full Story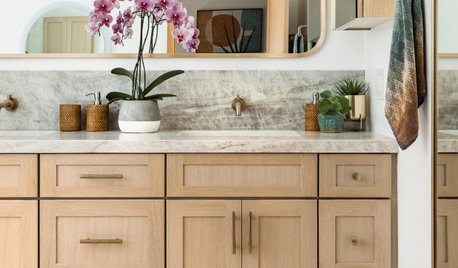
BATHROOM DESIGNWhat to Consider When Choosing a Bathroom Vanity
Here’s what to look for when buying or designing a vanity — or two — for your space
Full Story
BATHROOM DESIGNThe 10 Most Popular Bathroom Photos of 2016
Our readers’ favorite bathrooms from the past year offer ideas for lighting, storage, flooring and more
Full Story






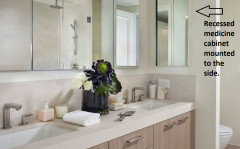
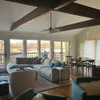
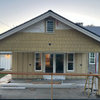
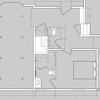
artemis78